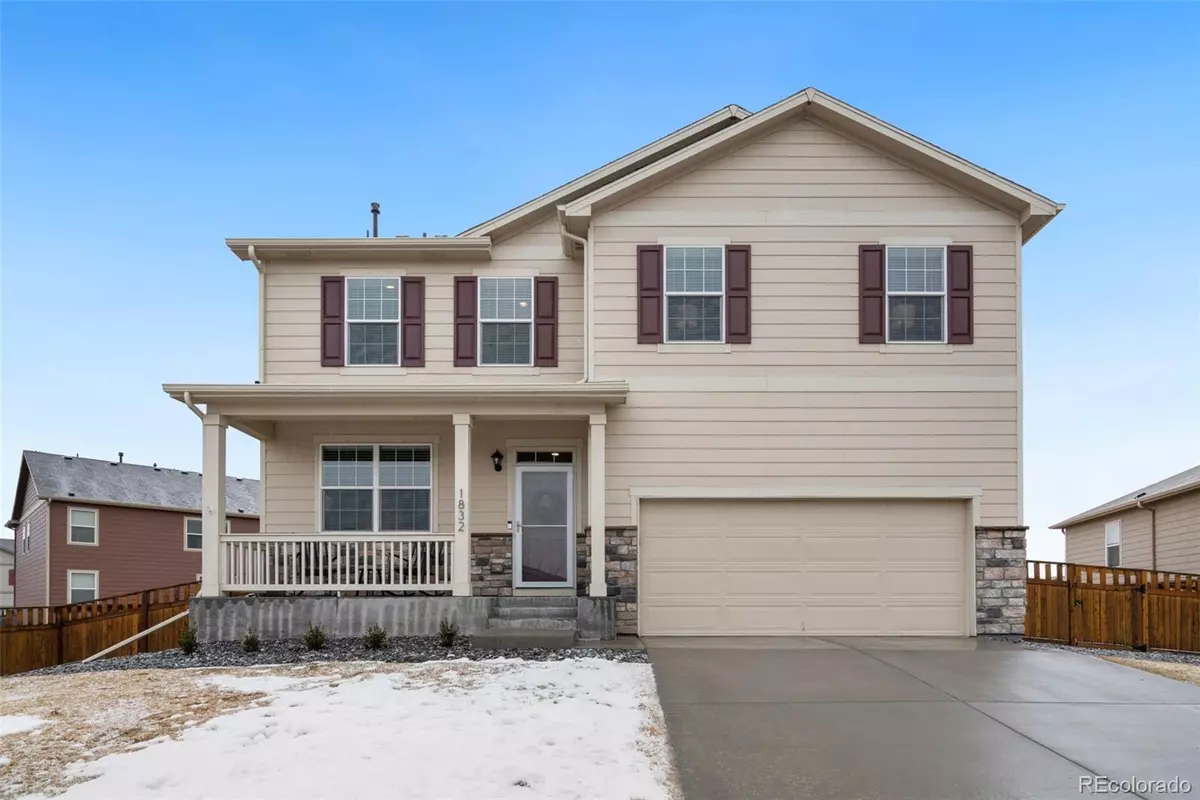$525,000
$525,000
For more information regarding the value of a property, please contact us for a free consultation.
1832 Opal AVE Lochbuie, CO 80603
4 Beds
3 Baths
2,542 SqFt
Key Details
Sold Price $525,000
Property Type Single Family Home
Sub Type Single Family Residence
Listing Status Sold
Purchase Type For Sale
Square Footage 2,542 sqft
Price per Sqft $206
Subdivision Silver Peaks
MLS Listing ID 5958690
Sold Date 04/05/24
Bedrooms 4
Full Baths 1
Half Baths 1
Three Quarter Bath 1
Condo Fees $33
HOA Fees $33/mo
HOA Y/N Yes
Abv Grd Liv Area 2,542
Originating Board recolorado
Year Built 2017
Annual Tax Amount $4,511
Tax Year 2023
Lot Size 0.260 Acres
Acres 0.26
Property Description
This turn-key two-story home, located in the Silver Peaks neighborhood, welcomes you with its curb appeal including beautiful landscaping and a covered front porch.
This lovely home is situated on a rare, quarter-acre lot and is perfect for gardening and grilling with friends on warm Colorado summer days! There are also two (soon-to-be three) parks within walking distance.
Step inside and you'll find a perfect spot for a home office on your left, complete with built-in cabinetry and desk, plus elegant French doors, making working from home a breeze.
As you make your way into the home, there is a coat closet, garage entry, a powder room, and additional under-stair storage with a crawlspace access. The open concept kitchen, living room, and dining nook are perfect for entertaining. The engineered hardwood flooring throughout the main level elevates the luxury of this home.
All four bedrooms are located upstairs along with a spacious loft. Say goodbye to lugging laundry up and down stairs – the conveniently located laundry room is just steps away from the bedrooms.
The spacious primary suite is bathed in natural light and features a walk-in closet and luxurious en-suite bathroom with dual sinks and ample storage.
If you love to travel, you’ll love this location just 20 minutes away from DIA! This home comes with a 1-year First American Home Warranty!
Location
State CO
County Weld
Zoning SFR
Rooms
Basement Crawl Space, Sump Pump
Interior
Interior Features Ceiling Fan(s), Kitchen Island, Laminate Counters, Open Floorplan, Pantry, Smoke Free, Walk-In Closet(s)
Heating Forced Air, Natural Gas
Cooling Central Air
Flooring Carpet, Wood
Fireplace N
Appliance Dishwasher, Disposal, Microwave, Range, Refrigerator
Exterior
Garage Spaces 2.0
Utilities Available Cable Available, Electricity Connected, Natural Gas Connected
Roof Type Composition
Total Parking Spaces 2
Garage Yes
Building
Lot Description Landscaped, Sprinklers In Front, Sprinklers In Rear
Foundation Structural
Sewer Public Sewer
Water Public
Level or Stories Two
Structure Type Cement Siding,Frame
Schools
Elementary Schools Meadow Ridge
Middle Schools Weld Central
High Schools Weld Central
School District Weld County Re 3-J
Others
Senior Community No
Ownership Individual
Acceptable Financing Cash, Conventional, FHA, VA Loan
Listing Terms Cash, Conventional, FHA, VA Loan
Special Listing Condition None
Read Less
Want to know what your home might be worth? Contact us for a FREE valuation!

Our team is ready to help you sell your home for the highest possible price ASAP

© 2024 METROLIST, INC., DBA RECOLORADO® – All Rights Reserved
6455 S. Yosemite St., Suite 500 Greenwood Village, CO 80111 USA
Bought with Keller Williams Realty Downtown LLC






