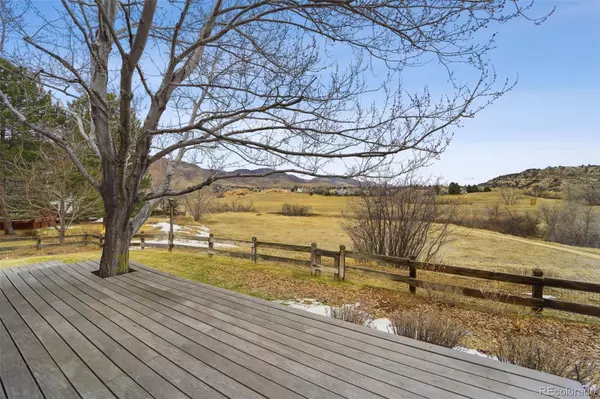$1,265,000
$1,200,000
5.4%For more information regarding the value of a property, please contact us for a free consultation.
10 Canyon Cedar Littleton, CO 80127
4 Beds
4 Baths
2,552 SqFt
Key Details
Sold Price $1,265,000
Property Type Single Family Home
Sub Type Single Family Residence
Listing Status Sold
Purchase Type For Sale
Square Footage 2,552 sqft
Price per Sqft $495
Subdivision Ken Caryl
MLS Listing ID 9699520
Sold Date 04/05/24
Style Contemporary
Bedrooms 4
Full Baths 2
Half Baths 1
Three Quarter Bath 1
Condo Fees $68
HOA Fees $68/mo
HOA Y/N Yes
Abv Grd Liv Area 2,552
Originating Board recolorado
Year Built 1983
Annual Tax Amount $6,212
Tax Year 2023
Lot Size 9,147 Sqft
Acres 0.21
Property Description
Welcome to your dream home nestled in the serene beauty of Ken Caryl Valley! This meticulously crafted residence boasts an array of features that elevate the concept of modern living.
Located just blocks away from the renowned rec center, this property offers unparalleled convenience coupled with tranquility. Situated on a peaceful cul-de-sac, the home enjoys the luxury of privacy and minimal through traffic.
As you step inside, you're greeted by the exquisite craftsmanship that sets this home apart from all others you'll see. The owner, a skilled woodworker, has left their mark with ornate custom trim and built-ins throughout, adding a touch of elegance and character to every corner.
Natural light floods the interior through large windows, creating a warm and inviting ambiance that accentuates the spaciousness of each room. Prepare to be captivated by breathtaking views of open space and winding trails, visible from multiple vantage points within the home.
The kitchen is a culinary enthusiast's delight, featuring high-end appliances that make meal preparation a pleasure. Whether you're hosting intimate gatherings or entertaining on a larger scale, this space is sure to impress.
Step outside to discover your own private oasis, beautifully landscaped with lush foliage and adorned with a charming pergola and several decks. Perfect for al fresco dining or simply unwinding amidst the splendor of nature.
Additional updates include a new roof in 2023 and gutters in 2024, new air conditioner in 2022 and furnace in 2018, providing peace of mind and added value to this already impeccable property.
Experience the epitome of Colorado living in this stunning home that seamlessly blends luxury, comfort, and functionality. Don't miss your chance to make it yours! Schedule a viewing today and prepare to fall in love.
Location
State CO
County Jefferson
Zoning P-D
Rooms
Basement Finished, Full
Interior
Interior Features Built-in Features, Ceiling Fan(s), Eat-in Kitchen, Five Piece Bath, Granite Counters, High Ceilings, Kitchen Island, Pantry, Primary Suite, Smoke Free, Solid Surface Counters, Utility Sink, Vaulted Ceiling(s), Walk-In Closet(s)
Heating Forced Air
Cooling Central Air
Flooring Carpet, Tile, Wood
Fireplaces Number 1
Fireplaces Type Wood Burning
Fireplace Y
Appliance Dishwasher, Disposal, Double Oven, Dryer, Oven, Refrigerator, Self Cleaning Oven, Washer
Laundry In Unit
Exterior
Exterior Feature Private Yard
Parking Features Concrete
Garage Spaces 2.0
Fence Partial
Utilities Available Cable Available, Electricity Connected, Natural Gas Connected, Phone Connected
View Meadow, Mountain(s), Valley
Roof Type Concrete
Total Parking Spaces 2
Garage Yes
Building
Lot Description Borders Public Land, Cul-De-Sac, Foothills, Greenbelt, Landscaped, Level, Many Trees, Master Planned, Meadow, Mountainous, Open Space
Foundation Concrete Perimeter
Sewer Public Sewer
Water Public
Level or Stories Two
Structure Type Frame
Schools
Elementary Schools Bradford
Middle Schools Bradford
High Schools Chatfield
School District Jefferson County R-1
Others
Senior Community No
Ownership Estate
Acceptable Financing Cash, Conventional, FHA, VA Loan
Listing Terms Cash, Conventional, FHA, VA Loan
Special Listing Condition None
Pets Allowed Cats OK, Dogs OK
Read Less
Want to know what your home might be worth? Contact us for a FREE valuation!

Our team is ready to help you sell your home for the highest possible price ASAP

© 2024 METROLIST, INC., DBA RECOLORADO® – All Rights Reserved
6455 S. Yosemite St., Suite 500 Greenwood Village, CO 80111 USA
Bought with Real Estate of the Summit






