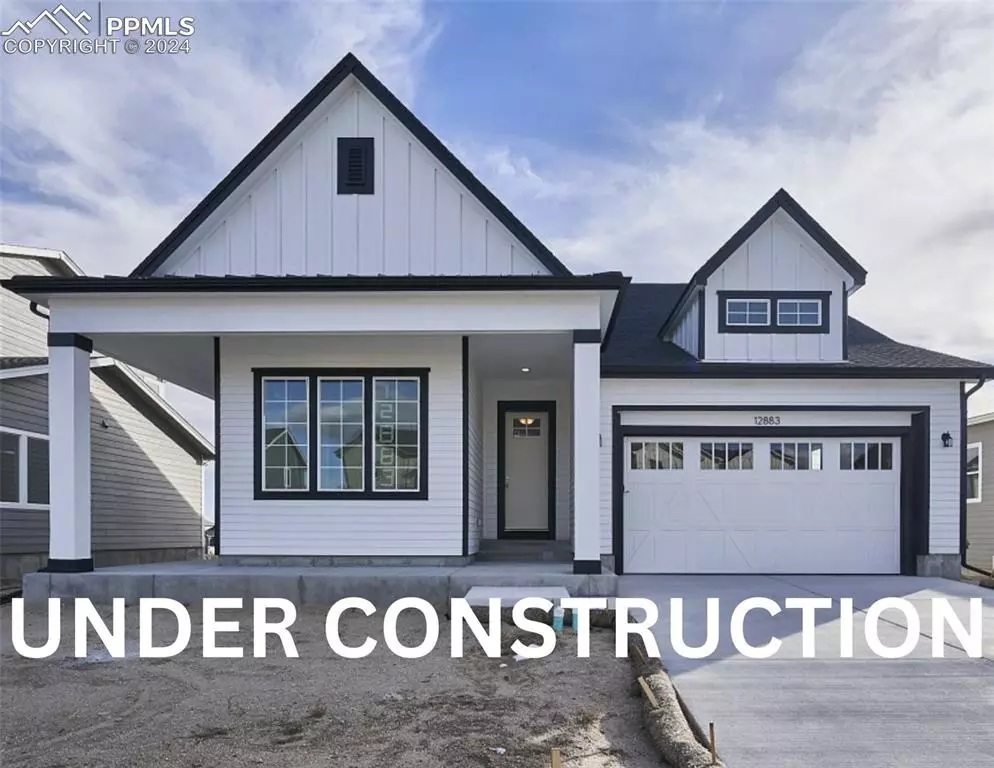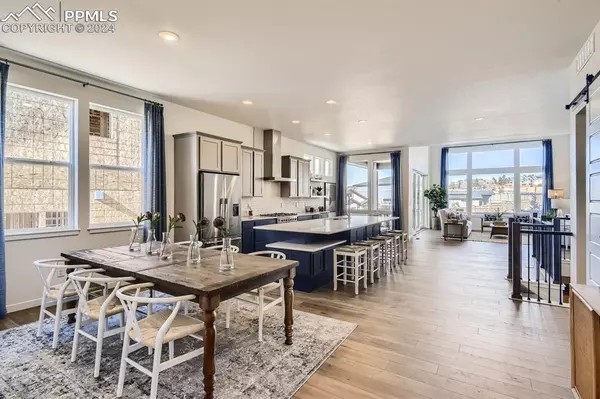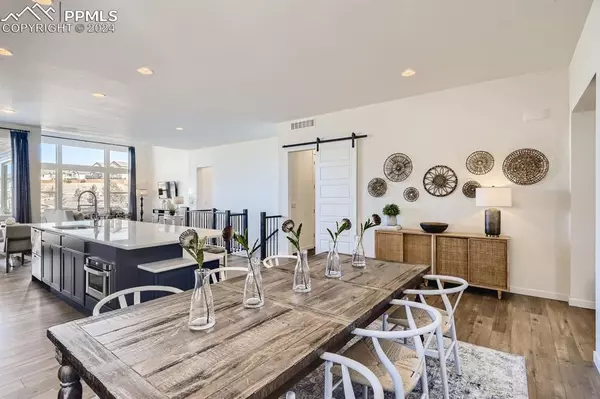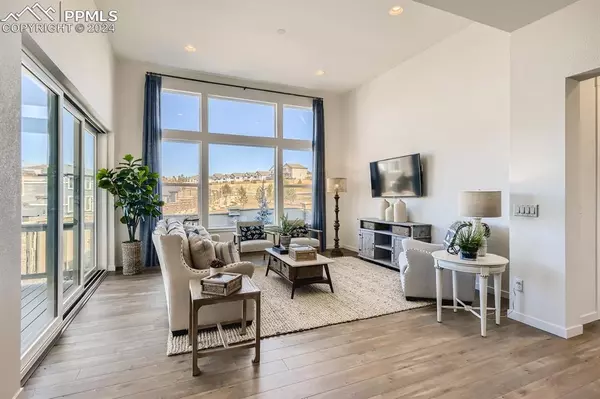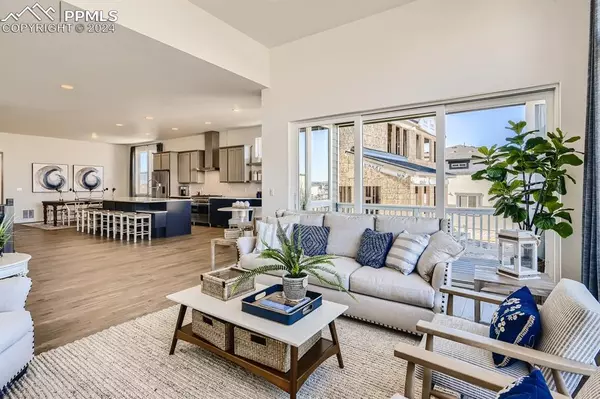$734,439
$735,439
0.1%For more information regarding the value of a property, please contact us for a free consultation.
12883 Stone Valley DR Peyton, CO 80831
4 Beds
3 Baths
3,750 SqFt
Key Details
Sold Price $734,439
Property Type Single Family Home
Sub Type Single Family
Listing Status Sold
Purchase Type For Sale
Square Footage 3,750 sqft
Price per Sqft $195
MLS Listing ID 6412646
Sold Date 04/05/24
Style Ranch
Bedrooms 4
Full Baths 2
Three Quarter Bath 1
Construction Status Under Construction
HOA Fees $68/mo
HOA Y/N Yes
Year Built 2023
Annual Tax Amount $3,010
Tax Year 2023
Lot Size 7,566 Sqft
Property Description
Introducing the "Little Gem," a 4-bedroom, 3-bathroom ranch-style residence that effortlessly lives up to its name and then some. Nestled in the heart of Meridian Ranch, this exquisite home beckons with a perfect blend of modern design and functional comfort. With a full walk-out basement and a thoughtful floor plan, every inch of this property has been crafted with attention to detail. Enter through the front door, the main level welcomes you with a sense of warmth and sophistication. A flexible room just off the foyer provides the perfect opportunity for a home office, study, or additional bedroom. The kitchen is a culinary haven, featuring solid stone countertops, a stainless steel appliance package, and an oversized island that doubles as a gathering place. Adjacent to the kitchen, the great room invites relaxation with its open layout and seamless connection to the patio, creating an indoor-outdoor living experience with gas hook up on walk out deck. The main level hosts the luxurious primary suite, featuring an adjoining spa-like bathroom. This indulgent space includes two distinct vanities, large walk-in closet, a freestanding tub, a spacious walk-in shower with a convenient seat, and a separate area for the lavatory. Venturing downstairs, the fully finished lower level expands the possibilities of this already impressive home. Two additional bedrooms await, connected by a Jack and Jill bathroom, providing a perfect retreat. The lower level also boasts a generously sized recreational area, ideal for entertaining, gatherings, or creating the ultimate home theater. There is also pre-plumbing for a wet bar in basement. This flexible space adapts to your needs, making it the heart of the home for various activities. Additionally, there is the possibility to complete the Junior Suite with pre-plumb bath in the basement, currently functioning seamlessly as an unutilized storage space. 3-car tandem garage, ensuring ample space for vehicles, storage, or a workshop.
Location
State CO
County El Paso
Area Stonebridge At Meridian Ranch
Interior
Interior Features 9Ft + Ceilings, Great Room
Cooling Central Air
Flooring Carpet, Luxury Vinyl
Fireplaces Number 1
Fireplaces Type Gas, Main Level
Laundry Electric Hook-up, Main
Exterior
Parking Features Tandem
Garage Spaces 3.0
Fence Rear, See Prop Desc Remarks
Community Features Club House, Community Center, Dining, Dog Park, Fitness Center, Golf Course, Hiking or Biking Trails, Parks or Open Space, Playground Area, Pool, Shops, Spa
Utilities Available Electricity Connected
Roof Type Composite Shingle
Building
Lot Description Backs to Open Space, City View, Level, Mountain View, Sloping, View of Pikes Peak
Foundation Full Basement, Walk Out
Builder Name Creekstone Homes
Water Assoc/Distr
Level or Stories Ranch
Finished Basement 85
Structure Type Framed on Lot
Construction Status Under Construction
Schools
Middle Schools Falcon
High Schools Falcon
School District Falcon-49
Others
Special Listing Condition Builder Owned
Read Less
Want to know what your home might be worth? Contact us for a FREE valuation!

Our team is ready to help you sell your home for the highest possible price ASAP



