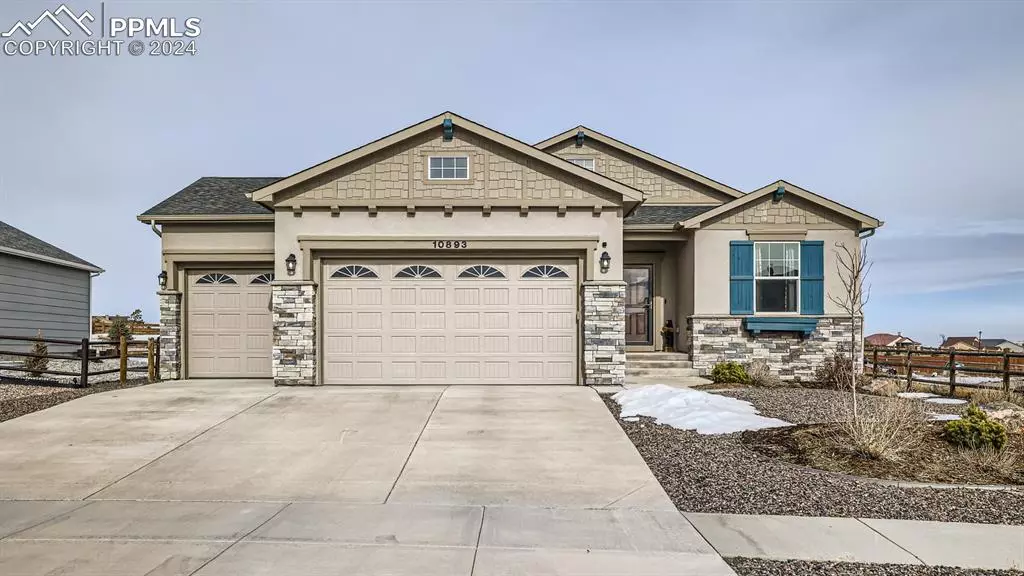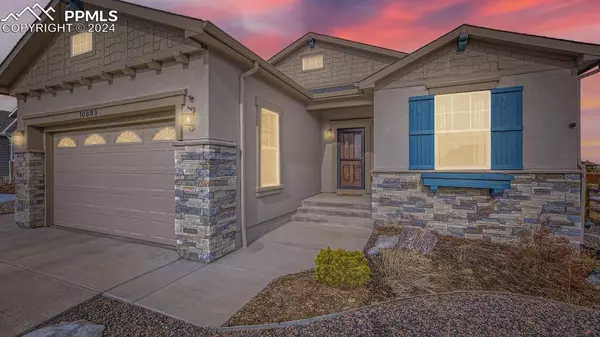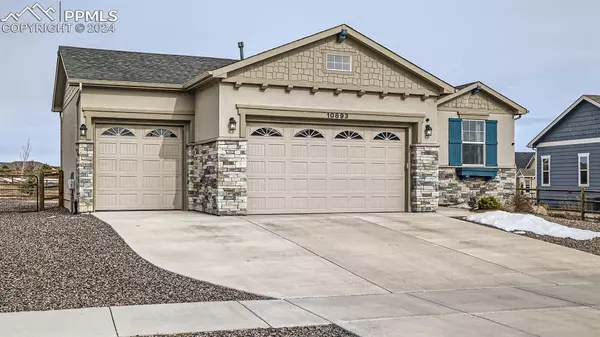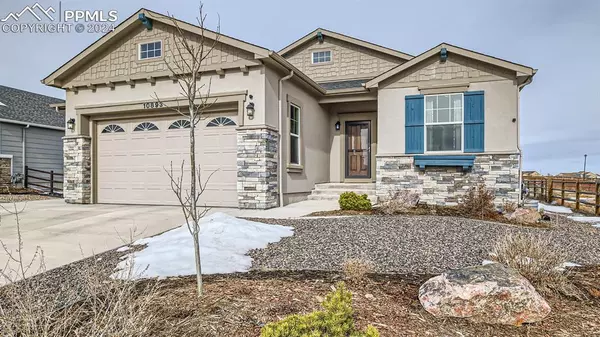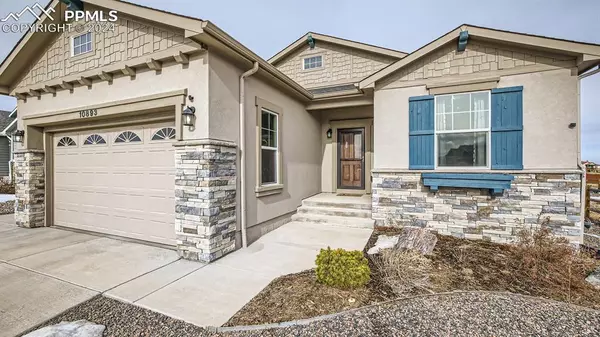$563,000
$579,998
2.9%For more information regarding the value of a property, please contact us for a free consultation.
10893 Checo WAY Peyton, CO 80831
5 Beds
3 Baths
2,594 SqFt
Key Details
Sold Price $563,000
Property Type Single Family Home
Sub Type Single Family
Listing Status Sold
Purchase Type For Sale
Square Footage 2,594 sqft
Price per Sqft $217
MLS Listing ID 4429939
Sold Date 04/03/24
Style Ranch
Bedrooms 5
Full Baths 1
Three Quarter Bath 2
Construction Status Existing Home
HOA Fees $9/ann
HOA Y/N Yes
Year Built 2018
Annual Tax Amount $2,900
Tax Year 2022
Lot Size 0.356 Acres
Property Description
Modern Luxury Living Near Military Bases and City Amenities!!! Welcome to your spacious 5-bedroom, 3-bathroom ranch style home, built in 2018. This stunning home offers the perfect blend of comfort and style. Upon entry you are greeted by an open concept floor plan that seamlessly connects the living spaces. The spacious entry and wood flooring add a touch of elegance to the home. The spacious kitchen features stainless steel appliances and generous kitchen island. The master bedroom is a true retreat, boasting a walk-in closet and a well-appointed ensuite bathroom. The large fenced backyard is great for entertaining or you could choose to warm up next to the fire on chilly Colorado nights. The HOA provides access to community amenities, including pools, rec center, and a nearby park. The 3-car garage provides ample space for vehicles or storage. Take advantage of restaurants, parks, a golf course, and grocery stores conveniently located nearby. This home also offers easy access to major military installations and city amenities being conveniently located near Peterson AFB, Schriever AFB, the Air Force Academy, and Colorado Springs. Come see this home today!
Location
State CO
County El Paso
Area Meridian Ranch
Interior
Cooling Central Air
Flooring Carpet, Ceramic Tile
Fireplaces Number 1
Fireplaces Type Main Level
Laundry Main
Exterior
Parking Features Attached
Garage Spaces 3.0
Community Features Fitness Center, Pool
Utilities Available Electricity Connected, Natural Gas
Roof Type Composite Shingle
Building
Lot Description Level
Foundation Full Basement
Water Assoc/Distr
Level or Stories Ranch
Finished Basement 92
Structure Type Concrete,Frame
Construction Status Existing Home
Schools
Middle Schools Falcon
High Schools Falcon
School District Falcon-49
Others
Special Listing Condition Not Applicable
Read Less
Want to know what your home might be worth? Contact us for a FREE valuation!

Our team is ready to help you sell your home for the highest possible price ASAP



