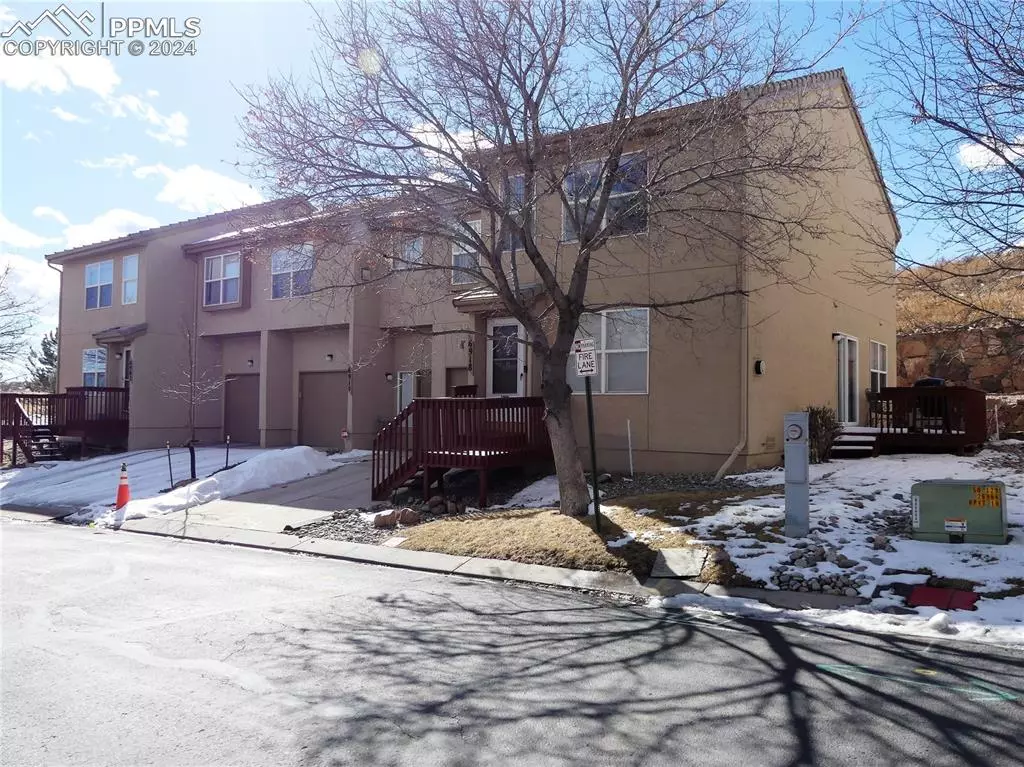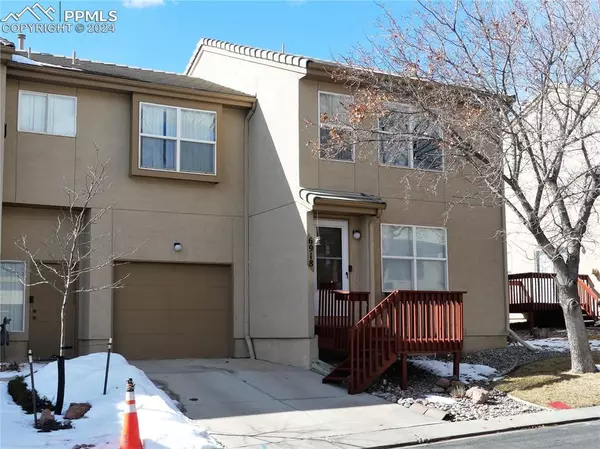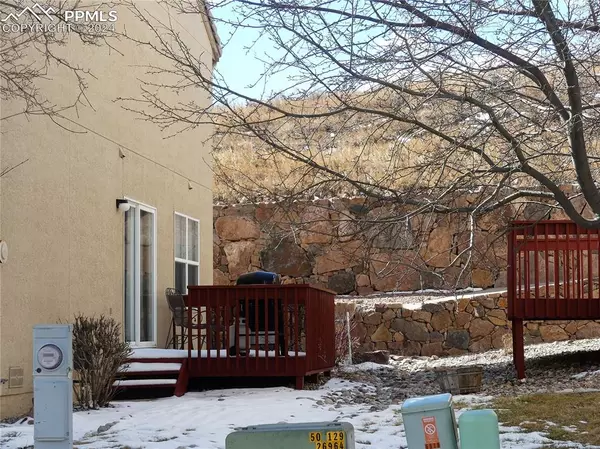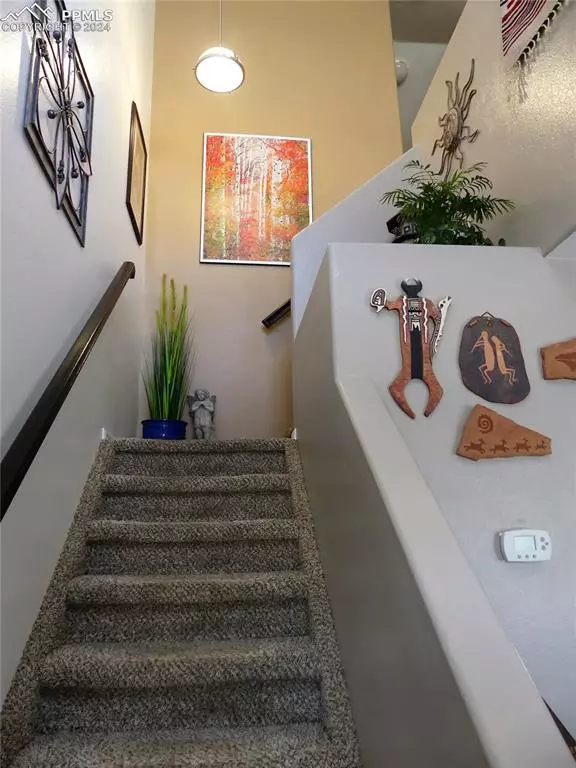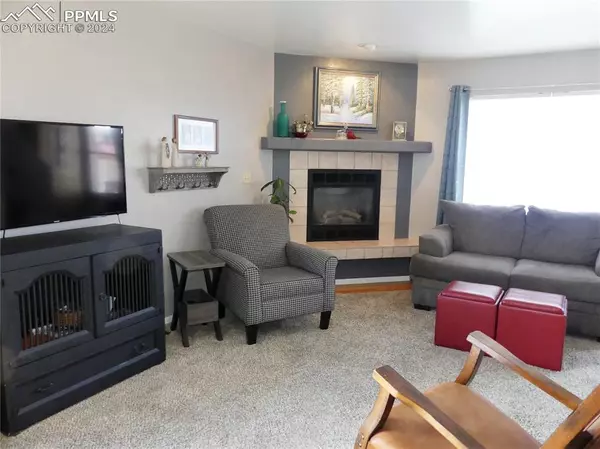$332,000
$325,000
2.2%For more information regarding the value of a property, please contact us for a free consultation.
6918 Yellowpine DR Colorado Springs, CO 80919
2 Beds
2 Baths
1,296 SqFt
Key Details
Sold Price $332,000
Property Type Townhouse
Sub Type Townhouse
Listing Status Sold
Purchase Type For Sale
Square Footage 1,296 sqft
Price per Sqft $256
MLS Listing ID 9854639
Sold Date 04/08/24
Style 2 Story
Bedrooms 2
Full Baths 2
Construction Status Existing Home
HOA Fees $196/mo
HOA Y/N Yes
Year Built 1996
Annual Tax Amount $1,047
Tax Year 2023
Lot Size 1,988 Sqft
Property Description
This comfortable and inviting townhome in Rockrimmon is situated up against the foothills of Colorado Springs. It is wonderfully located close to Ute Valley Park and Blodgett Peak, as well as nearby restaurants and shopping areas.
Featuring two bedrooms and two bathrooms, this home offers a comfortable and inviting living space. Take in the warm paint colors while you enjoy all the home has to offer.
Hardwood floors grace the entry, kitchen and dining areas while vinyl flooring and carpeting provide comfort throughout the rest of the home. The living room boasts a gas fireplace and tile hearth. The kitchen is a highlight with its tile countertops and glass top stove. The easily accessible main level bedroom includes an attached full bathroom and walk in closet.
Upstairs, you will find the open and bright loft area which could serve perfectly as an office or additional living space. This, along with the second bedroom, boasts fantastic vaulted ceilings, enhancing the homes spacious feel. Don't overlook the convenient upper level laundry with clothes washer and dryer.
Additionally, the TV mounts can stay if buyer would like them. The blinds on windows will stay, but drapes and curtains will not.
Ring doorbell included if the buyer wishes to have it.
Location
State CO
County El Paso
Area Ptarmigan Valley
Interior
Interior Features Vaulted Ceilings
Cooling Ceiling Fan(s), See Prop Desc Remarks
Flooring Carpet, Luxury Vinyl, Wood
Fireplaces Number 1
Fireplaces Type Gas, Main Level, One
Laundry Upper
Exterior
Parking Features Attached
Garage Spaces 1.0
Fence None
Community Features Parks or Open Space
Utilities Available Electricity Connected, Natural Gas
Roof Type Tile
Building
Lot Description Backs to Open Space, Cul-de-sac, Foothill, Mountain View, View of Rock Formations
Foundation Crawl Space
Water Assoc/Distr
Level or Stories 2 Story
Structure Type Frame
Construction Status Existing Home
Schools
Middle Schools Eagleview
High Schools Air Academy
School District Academy-20
Others
Special Listing Condition Not Applicable
Read Less
Want to know what your home might be worth? Contact us for a FREE valuation!

Our team is ready to help you sell your home for the highest possible price ASAP



