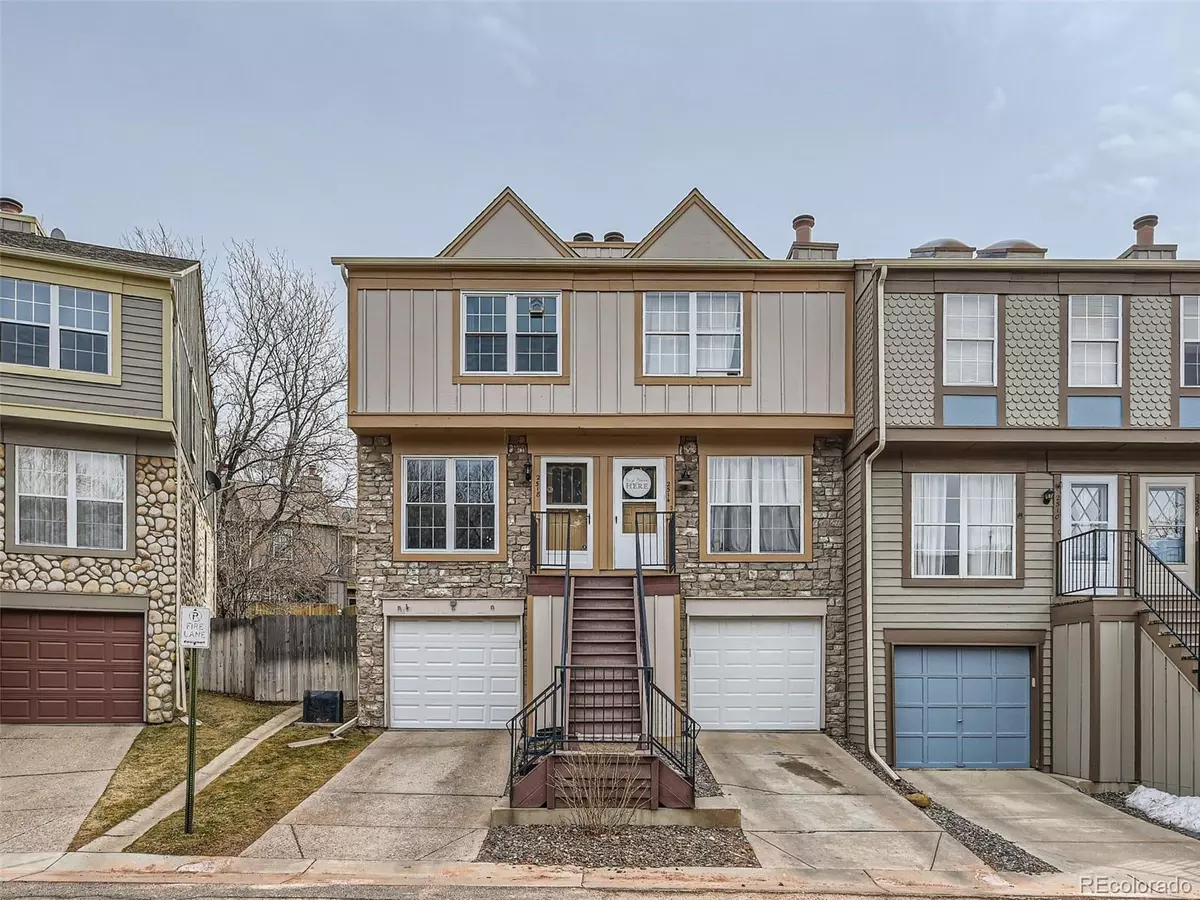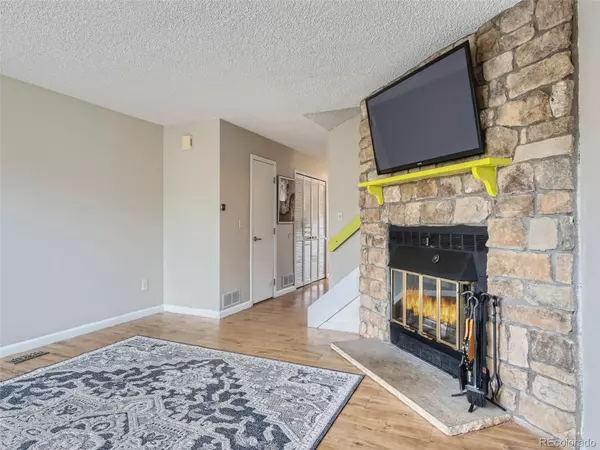$395,000
$395,000
For more information regarding the value of a property, please contact us for a free consultation.
2518 E Nichols CIR Centennial, CO 80122
2 Beds
3 Baths
1,382 SqFt
Key Details
Sold Price $395,000
Property Type Townhouse
Sub Type Townhouse
Listing Status Sold
Purchase Type For Sale
Square Footage 1,382 sqft
Price per Sqft $285
Subdivision Highland View
MLS Listing ID 1594018
Sold Date 04/08/24
Style Urban Contemporary
Bedrooms 2
Full Baths 1
Half Baths 1
Three Quarter Bath 1
Condo Fees $422
HOA Fees $422/mo
HOA Y/N Yes
Abv Grd Liv Area 1,092
Originating Board recolorado
Year Built 1984
Annual Tax Amount $2,589
Tax Year 2022
Lot Size 1,306 Sqft
Acres 0.03
Property Description
Updated and charming 2 bedroom, 3 bathroom townhome with a private fenced yard in the Highland View community! New large windows throughout offering tons of natural light & endless views of the mature landscaping. Several key updates include NEW HVAC, NEW WINDOWS, NEW SLIDING DOOR, NEW GARAGE DOOR, NEW INSULATION, NEW LIGHTING FIXTURES, NEW ROOF, fresh interior paint and updated throughout. The kitchen is bright & airy with granite counters and stainless-steel appliances. The large living room with wood burning fireplace is great for entertaining! The upper level boasts a private primary bedroom and a secondary bedroom with 2 bathrooms. The lower/basement level encompasses a one-car garage, laundry room (washer and dryer included), and ample storage space. Amazing location less than 5 minutes to Arapahoe Park, Southglenn Mall, South Suburban Rec Center, and minutes away from shops, dining and walking paths. Or just stay local and enjoy your private community swimming pool!
Location
State CO
County Arapahoe
Rooms
Basement Exterior Entry, Unfinished
Interior
Interior Features Breakfast Nook, Built-in Features, Eat-in Kitchen, Granite Counters, Open Floorplan, Pantry, Smoke Free
Heating Forced Air
Cooling Central Air
Flooring Carpet, Wood
Fireplaces Number 1
Fireplaces Type Family Room
Fireplace Y
Appliance Dishwasher, Disposal, Dryer, Microwave, Oven, Range, Refrigerator, Washer
Laundry In Unit
Exterior
Exterior Feature Dog Run, Garden, Lighting, Private Yard
Parking Features Concrete
Garage Spaces 1.0
Fence Full
Utilities Available Electricity Available, Natural Gas Available
Roof Type Composition
Total Parking Spaces 2
Garage Yes
Building
Lot Description Greenbelt, Landscaped, Master Planned, Near Public Transit, Sprinklers In Front, Sprinklers In Rear
Foundation Concrete Perimeter
Sewer Public Sewer
Water Public
Level or Stories Two
Structure Type Brick,Frame,Wood Siding
Schools
Elementary Schools Sandburg
Middle Schools Powell
High Schools Arapahoe
School District Littleton 6
Others
Senior Community No
Ownership Individual
Acceptable Financing 1031 Exchange, Cash, Conventional, FHA, VA Loan
Listing Terms 1031 Exchange, Cash, Conventional, FHA, VA Loan
Special Listing Condition None
Pets Allowed Cats OK, Dogs OK
Read Less
Want to know what your home might be worth? Contact us for a FREE valuation!

Our team is ready to help you sell your home for the highest possible price ASAP

© 2024 METROLIST, INC., DBA RECOLORADO® – All Rights Reserved
6455 S. Yosemite St., Suite 500 Greenwood Village, CO 80111 USA
Bought with Keller Williams DTC






