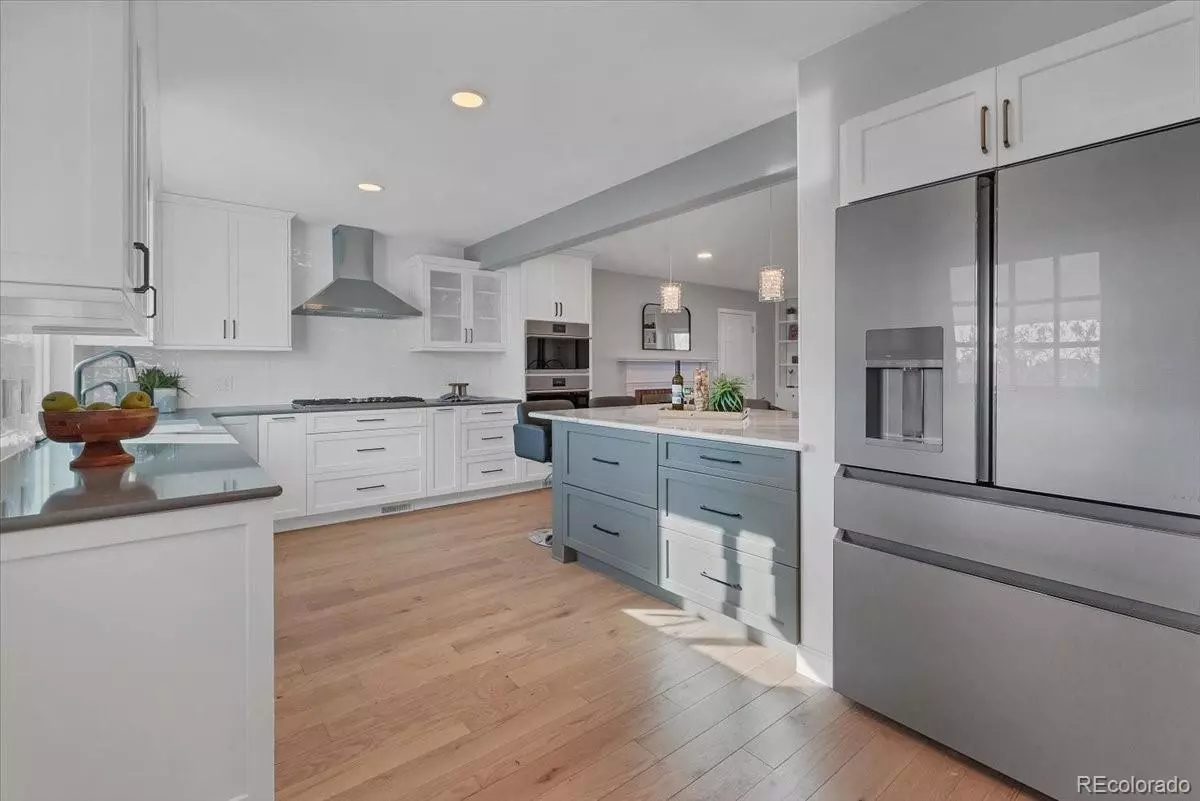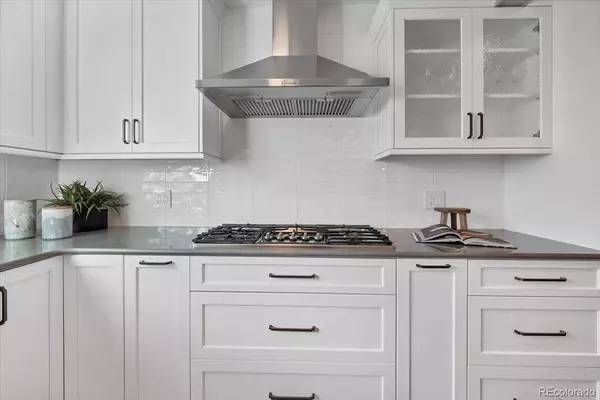$1,069,200
$1,130,000
5.4%For more information regarding the value of a property, please contact us for a free consultation.
9294 Surrey DR Castle Rock, CO 80108
4 Beds
3 Baths
2,743 SqFt
Key Details
Sold Price $1,069,200
Property Type Single Family Home
Sub Type Single Family Residence
Listing Status Sold
Purchase Type For Sale
Square Footage 2,743 sqft
Price per Sqft $389
Subdivision Surrey Ridge
MLS Listing ID 6427947
Sold Date 04/05/24
Style Contemporary,Traditional
Bedrooms 4
Full Baths 1
Half Baths 1
Three Quarter Bath 1
Condo Fees $100
HOA Fees $8/ann
HOA Y/N Yes
Abv Grd Liv Area 2,360
Originating Board recolorado
Year Built 1971
Annual Tax Amount $3,410
Tax Year 2022
Lot Size 2.000 Acres
Acres 2.0
Property Description
Dreaming of a Remodelled and Updated home on 2 Acres with a Country feel and City conveniences? This truly gorgeous home can be yours, bring your horses and enjoy the views, space around your new home, plus impeccable style. The chef's kitchen features Europa cabinetry, Cambria quartz countertops, and GE Café Platinum and Thermador appliances plus a spacious peninsula island and breakfast nook. Enjoy cooking while chatting to friends in the cozy den with a a real fireplace. Dutch doors lead to the covered deck and large stamped concrete patio. A well proportioned Living Room, Dining Room and guest bathroom complete the first floor. Notice the beautiful wide p plank flooring throughout the first and second floors, exuding a rich ambiance. The bathrooms have undergone stylish renovations, with custom marble accents in the upstairs baths. A spacious, primary bedroom suite offers serene hill and mesa views, a roomy walk-in closet with built-in storage and great ambience. Three spacious additional bedrooms provide comfortable accommodations with their own scenic views. A basement bonus room is ready for your personal updates plus additional room for expansion if desired with plumbing for an additional bathroom. This spectacular move in ready home has had all the updtes, including those less visible such as a radon system, roof, windows, HVAC, septic and siding. A generous oversized two-car garage, plus extra parking spaces accommodate multiple vehicles. Surrey Ridge is nestled between Lone Tree and Castle Pines and boasts a rural feel with community trails & access to the East West trail. Bring your horses! This very usable lot has a rustic barn and adjacent trails. Nearby are charter and public schools with easy access to I25 or light rail, providing a swift commute to downtown, Lone. Tree or charming Castle Rock and makes this an ideal location. Park Meadows Mall, Skyridge Hospital and a plethora of shopping and dining options are minutes away. Welcome home!
Location
State CO
County Douglas
Zoning ER
Rooms
Basement Bath/Stubbed, Cellar, Finished
Interior
Interior Features Breakfast Nook, Ceiling Fan(s), Eat-in Kitchen, High Speed Internet, Kitchen Island, Open Floorplan, Primary Suite, Quartz Counters, Radon Mitigation System, Smart Thermostat, Smoke Free, Walk-In Closet(s)
Heating Forced Air, Natural Gas
Cooling Central Air
Flooring Tile, Wood
Fireplaces Number 1
Fireplaces Type Kitchen, Wood Burning
Fireplace Y
Appliance Cooktop, Dishwasher, Double Oven, Dryer, Gas Water Heater, Refrigerator, Washer, Water Softener
Laundry In Unit
Exterior
Parking Features Circular Driveway, Concrete
Garage Spaces 2.0
Fence Partial
Utilities Available Cable Available, Electricity Connected, Natural Gas Connected
View City, Meadow, Mountain(s), Valley
Roof Type Composition
Total Parking Spaces 5
Garage Yes
Building
Lot Description Sloped
Foundation Concrete Perimeter
Sewer Septic Tank
Water Well
Level or Stories Two
Structure Type Cement Siding,Frame
Schools
Elementary Schools Buffalo Ridge
Middle Schools Rocky Heights
High Schools Rock Canyon
School District Douglas Re-1
Others
Senior Community No
Ownership Individual
Acceptable Financing Cash, Conventional, Jumbo
Listing Terms Cash, Conventional, Jumbo
Special Listing Condition None
Pets Allowed Cats OK, Dogs OK, Yes
Read Less
Want to know what your home might be worth? Contact us for a FREE valuation!

Our team is ready to help you sell your home for the highest possible price ASAP

© 2024 METROLIST, INC., DBA RECOLORADO® – All Rights Reserved
6455 S. Yosemite St., Suite 500 Greenwood Village, CO 80111 USA
Bought with eXp Realty, LLC






