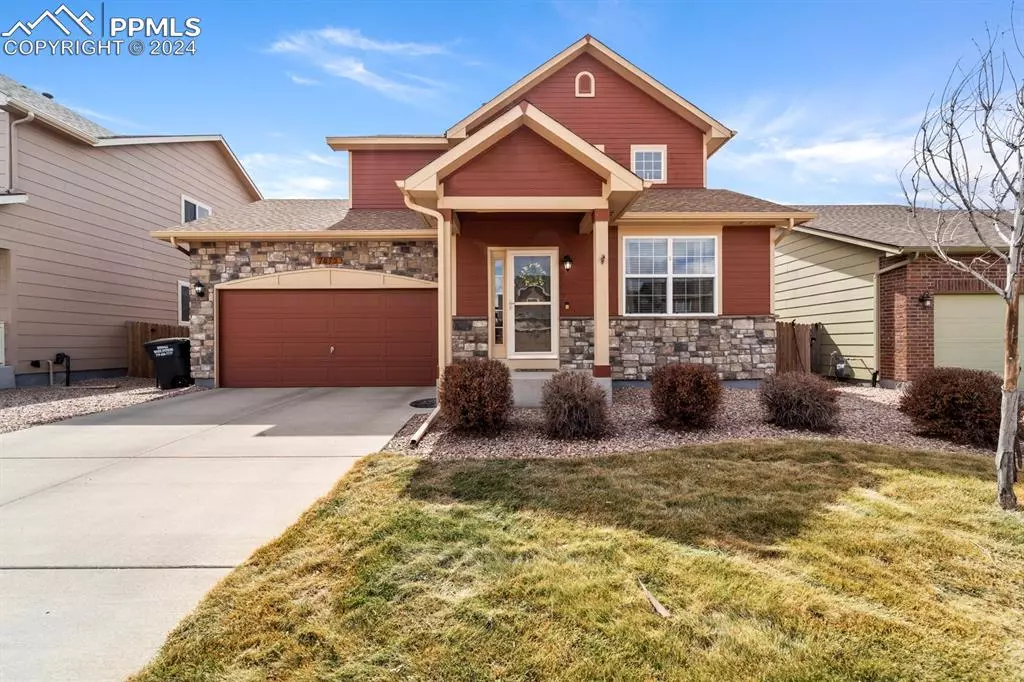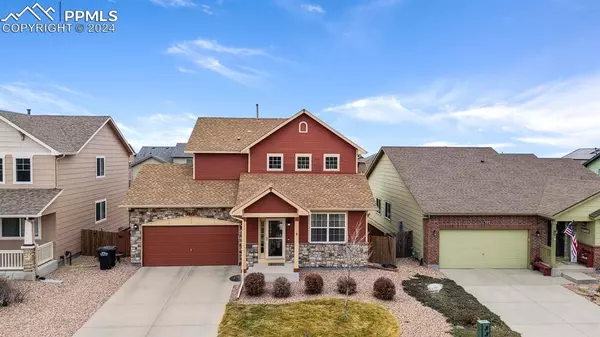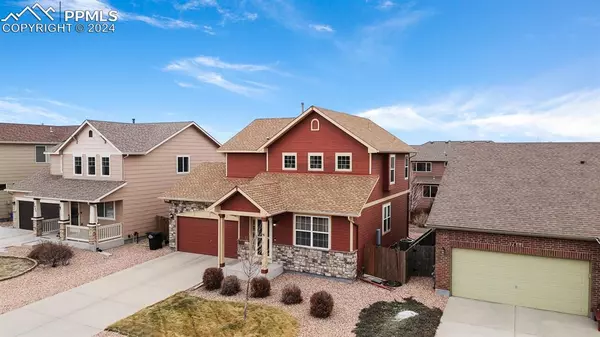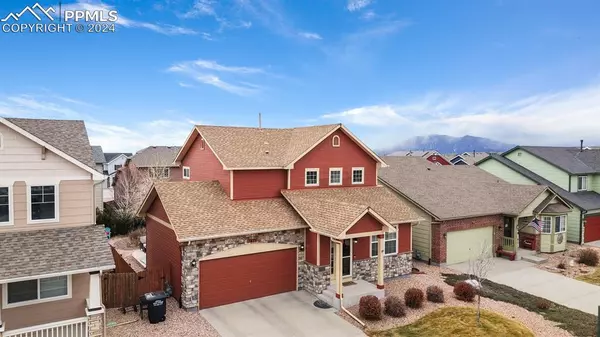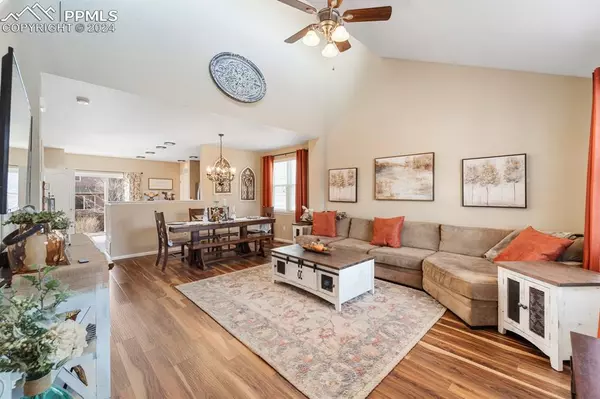$450,000
$430,000
4.7%For more information regarding the value of a property, please contact us for a free consultation.
7875 Notre WAY Colorado Springs, CO 80951
3 Beds
3 Baths
2,152 SqFt
Key Details
Sold Price $450,000
Property Type Single Family Home
Sub Type Single Family
Listing Status Sold
Purchase Type For Sale
Square Footage 2,152 sqft
Price per Sqft $209
MLS Listing ID 3124700
Sold Date 04/08/24
Style 2 Story
Bedrooms 3
Full Baths 2
Half Baths 1
Construction Status Existing Home
HOA Y/N No
Year Built 2009
Annual Tax Amount $2,057
Tax Year 2022
Lot Size 5,750 Sqft
Property Description
Welcome to your dream home! This move-in ready 2-story abode boasts an array of upgrades that will surely impress. As you step inside, be greeted by the inviting great room adorned with vaulted ceilings and stunning laminate wood floors, creating an atmosphere of warmth and elegance.
The main level offers a seamless flow, perfect for entertaining guests. A spacious living room, dining area, and a gorgeous kitchen await, featuring quartz countertops, custom tile backsplash, canned lights, stainless steel appliances, and exquisite cabinets with crown molding. The kitchen effortlessly transitions to the patio and landscaped backyard, enhancing outdoor living experiences.
Convenience meets luxury with a powder bath showcasing a pedestal sink and a conveniently located laundry area equipped with a washer and dryer. Upstairs, discover the serene master bedroom with an attached bath and walk-in closet, along with two additional bedrooms and a full bath.
Step into your personal oasis, where a vast patio awaits, providing ample space for various seating arrangements amidst meticulous landscaping. Additional highlights include central air conditioning, upgraded light fixtures, designer window treatments, and an oversized garage with almost 3 car capacity.
Located in a prime area close to shops and amenities. Also enjoy an easy commute to Peterson SFB, Schriever SFB, and Ft. Carson. Don't miss out on the opportunity to make this stunning residence your own! Schedule your viewing today and experience luxury living at its finest.
Location
State CO
County El Paso
Area Claremont Ranch
Interior
Interior Features Great Room, Vaulted Ceilings
Cooling Ceiling Fan(s), Central Air
Flooring Carpet, Wood Laminate, Luxury Vinyl
Fireplaces Number 1
Fireplaces Type None
Laundry Main
Exterior
Parking Features Attached
Garage Spaces 2.0
Utilities Available Cable Available, Electricity Connected, Natural Gas Connected
Roof Type Composite Shingle
Building
Lot Description Level, See Prop Desc Remarks
Foundation Full Basement
Water Municipal
Level or Stories 2 Story
Structure Type Frame
Construction Status Existing Home
Schools
Middle Schools Horizon
High Schools Sand Creek
School District Falcon-49
Others
Special Listing Condition Not Applicable
Read Less
Want to know what your home might be worth? Contact us for a FREE valuation!

Our team is ready to help you sell your home for the highest possible price ASAP



