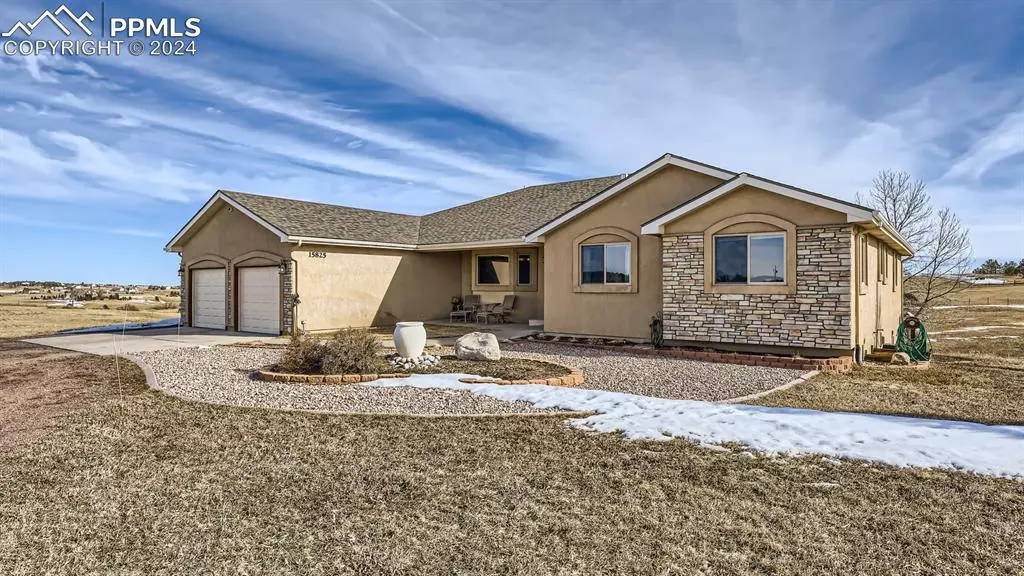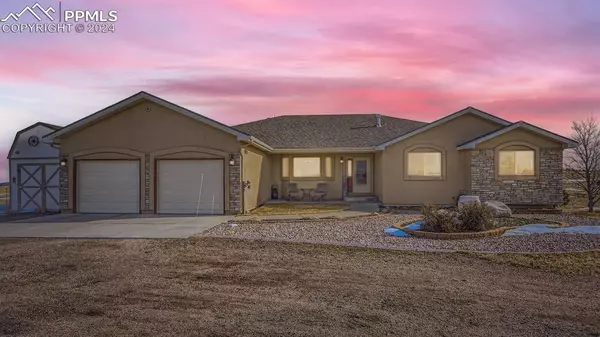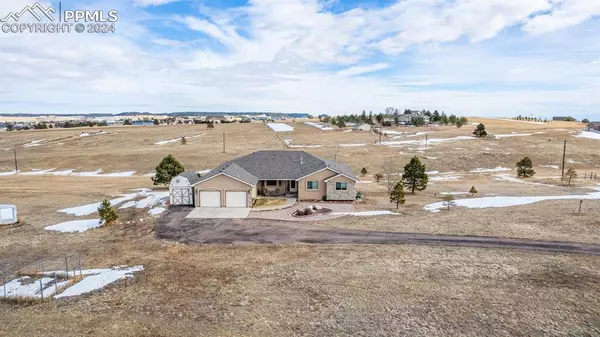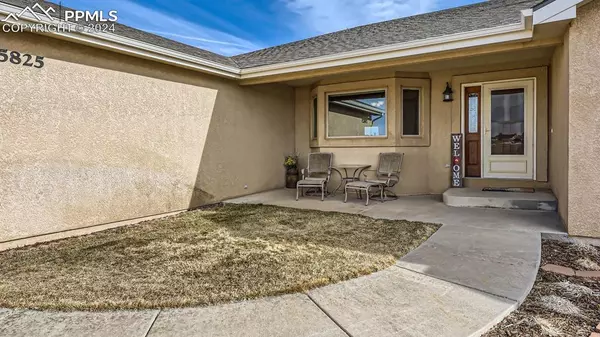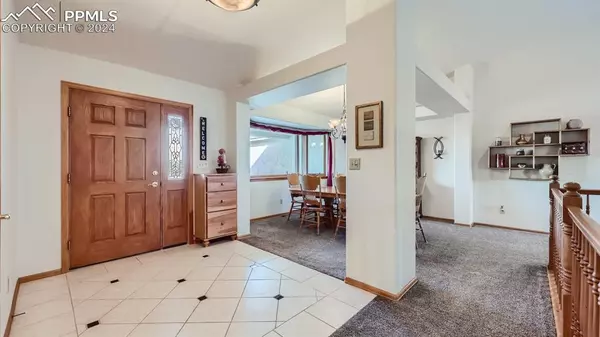$835,000
$835,000
For more information regarding the value of a property, please contact us for a free consultation.
15825 Woodacre CT Elbert, CO 80106
4 Beds
5 Baths
5,411 SqFt
Key Details
Sold Price $835,000
Property Type Single Family Home
Sub Type Single Family
Listing Status Sold
Purchase Type For Sale
Square Footage 5,411 sqft
Price per Sqft $154
MLS Listing ID 6402750
Sold Date 04/10/24
Style Ranch
Bedrooms 4
Full Baths 3
Half Baths 1
Three Quarter Bath 1
Construction Status Existing Home
HOA Y/N No
Year Built 2001
Annual Tax Amount $2,653
Tax Year 2022
Lot Size 5.420 Acres
Property Description
Wonderful and stately ranch home on 5.42 acres with access to the 92 acre Woodlake/County walking trails and open space. Lovely views and located at the end of a culdesac, this custom (one of a kind) ranch home features over 5400 sf with four bedrooms, five baths, dedicated office, dedicated work out space or flex room, plus walkout basement, formal dining, morning nook, spacious living room and family room, main level laundry, and roomy kitchen with lots of counterspace and cabinetry. Features of this home include the park access location, the 360 degree views of the open space and easterly Rattlesnake Bluffs plus the spaciousness of each room. It as that hard to find main level three bedrooms and office. The main level bedroom is separated from the secondaries and walks out to the covered back deck with composite decking which also accesses to the kitchen/nook area. The deck overlooks the land and has easterly views. The main level features tile flooring with inlays, newer carpet, high vaults, a wonderful five piece master bath w/ wall heater, full secondary bath, & 1/2 bath adjacent to laundry by garage. The garage features three bays with two accessed from front and the third being a side bay making it for easy pass through for all kinds of toys and equipment. The basement (10 ft ceilngs) walkout features one bedroom en-suite plus another full bath and a large family room/rec room area. Completing the basement is a woodworking shop, flex room or workout room. All perfect for entertaining and private for guests. The walkout also creates another outside living space with a concrete patio. Other amenities are Marvin windows throughout, hot water recirculation, insulated blinds, 6 panel doors, 9' garage doors, water softener, sprinkler system, 2200 gallon septic. Zoned for horses and 4-H animals, no active HOA, and nominal covenants. Outside RV parking is allowed. Come and enjoy!
Location
State CO
County El Paso
Area Woodlake
Interior
Interior Features 5-Pc Bath, 6-Panel Doors, 9Ft + Ceilings, Vaulted Ceilings
Cooling Ceiling Fan(s)
Flooring Carpet, Ceramic Tile, Tile, Vinyl/Linoleum
Fireplaces Number 1
Fireplaces Type Gas, Main Level, One
Laundry Main
Exterior
Parking Features Attached
Garage Spaces 3.0
Utilities Available Electricity Connected, Propane, Telephone
Roof Type Composite Shingle
Building
Lot Description 360-degree View, Cul-de-sac, Level, Meadow, Mountain View, Rural, Sloping
Foundation Full Basement, Walk Out
Water Well
Level or Stories Ranch
Finished Basement 79
Structure Type Frame
Construction Status Existing Home
Schools
Middle Schools Falcon
High Schools Falcon
School District Falcon-49
Others
Special Listing Condition Not Applicable
Read Less
Want to know what your home might be worth? Contact us for a FREE valuation!

Our team is ready to help you sell your home for the highest possible price ASAP



