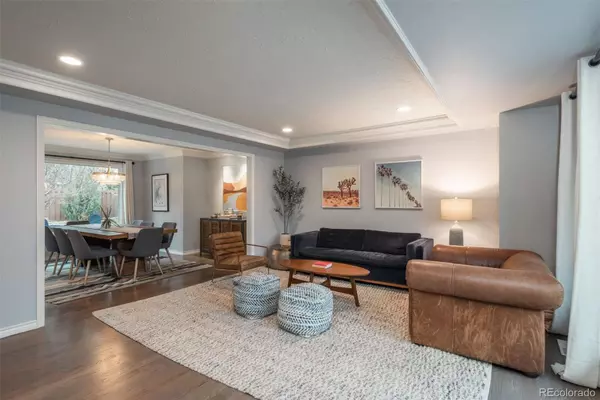$1,520,000
$1,500,000
1.3%For more information regarding the value of a property, please contact us for a free consultation.
7896 S Fairfax CT Centennial, CO 80122
4 Beds
3 Baths
3,436 SqFt
Key Details
Sold Price $1,520,000
Property Type Single Family Home
Sub Type Single Family Residence
Listing Status Sold
Purchase Type For Sale
Square Footage 3,436 sqft
Price per Sqft $442
Subdivision Heritage Greens
MLS Listing ID 7401987
Sold Date 04/10/24
Style Traditional
Bedrooms 4
Full Baths 2
Half Baths 1
Condo Fees $676
HOA Fees $56/ann
HOA Y/N Yes
Abv Grd Liv Area 2,738
Originating Board recolorado
Year Built 1985
Annual Tax Amount $9,470
Tax Year 2023
Lot Size 9,583 Sqft
Acres 0.22
Property Description
This meticulously maintained 2-story in the Heritage Greens neighborhood offers a exquisite living experience, designed for those who cherish those Colorado evenings & the comfort of sophisticated living. Greeted by the charming front patio area for you to enjoy. Step inside to discover a stunning home with staircase with gray hardwood steps, setting the tone of this home’s elegance. Highly efficient Marvin double pane, tempered windows, the attractive grey hardwood flooring complemented by crown molding, LED recessed lighting on dimmer switches, ensuring a warm atmosphere of refined luxury. The study, adorned with designer wood trim & offers a view of the front entrance. The gourmet kitchen is delightful with a large picture window overlooking the back yard, the gorgeous grey & white cabinetry featuring glass doors for elegant, wine refrigerator, stainless steel appliances, quartz countertops & pendant lighting above the island adds a touch of class, while the custom accent leather bench invites a cozy dining experience. Embrace the beauty of outdoors with stunning folding glass sliding doors. This seamless transition expands your living space, perfect for entertaining. The family room with wood burning fireplace a wall of windows offers comfort & natural light, complementing the unique tray ceiling & recessed lighting & designer wainscoting. Four bedrooms upstairs all with ceiling fans, including a sprawling primary suite with ample natural light, a walk-in closet featuring a laundry chute, a luxurious 5pc primary bath with large soaker tub, quartz counter tops, elegant lighting. The finished basement is transformed into an additional game room/exercise area, complete with rubber flooring, mirrored wall, & a spacious laundry room. Professionally landscaped exterior lighting, Facing west, great for sunlight & snowmelt, 3-car garage, lots of storage, The Heritage Greens Community offers events throughout the year, this location gives you access to all thoroughfares.
Location
State CO
County Arapahoe
Rooms
Basement Partial
Interior
Interior Features Built-in Features, Ceiling Fan(s), Five Piece Bath, High Ceilings, Kitchen Island, Open Floorplan, Primary Suite, Quartz Counters, Utility Sink, Vaulted Ceiling(s), Walk-In Closet(s)
Heating Forced Air
Cooling Central Air
Flooring Carpet, Tile, Wood
Fireplaces Number 1
Fireplaces Type Family Room, Wood Burning
Fireplace Y
Appliance Convection Oven, Cooktop, Dishwasher, Disposal, Dryer, Microwave, Oven, Refrigerator, Water Purifier, Wine Cooler
Exterior
Exterior Feature Lighting, Private Yard
Garage Spaces 3.0
Fence Full
Roof Type Composition
Total Parking Spaces 3
Garage Yes
Building
Lot Description Corner Lot, Level, Sprinklers In Front, Sprinklers In Rear
Foundation Slab
Sewer Public Sewer
Water Public
Level or Stories Two
Structure Type Brick,Wood Siding
Schools
Elementary Schools Ford
Middle Schools Newton
High Schools Arapahoe
School District Littleton 6
Others
Senior Community No
Ownership Individual
Acceptable Financing Cash, Conventional, VA Loan
Listing Terms Cash, Conventional, VA Loan
Special Listing Condition None
Read Less
Want to know what your home might be worth? Contact us for a FREE valuation!

Our team is ready to help you sell your home for the highest possible price ASAP

© 2024 METROLIST, INC., DBA RECOLORADO® – All Rights Reserved
6455 S. Yosemite St., Suite 500 Greenwood Village, CO 80111 USA
Bought with LIV Sotheby's International Realty






