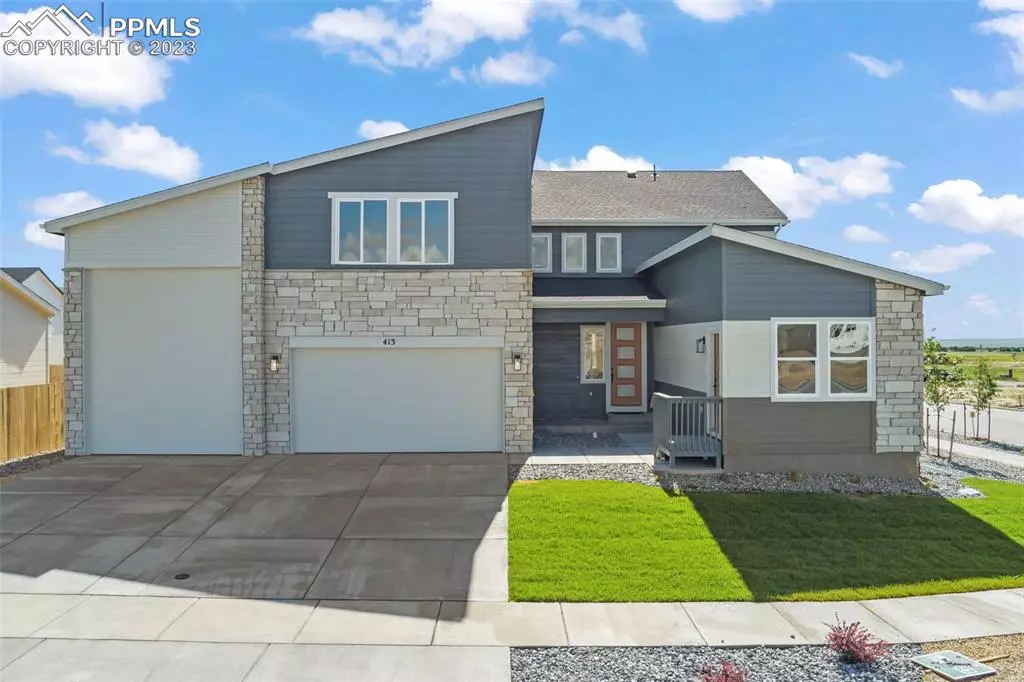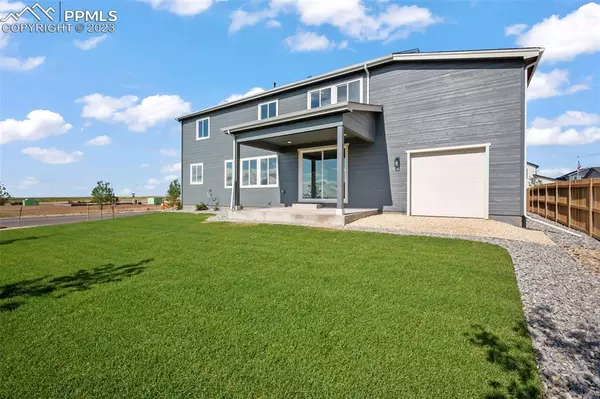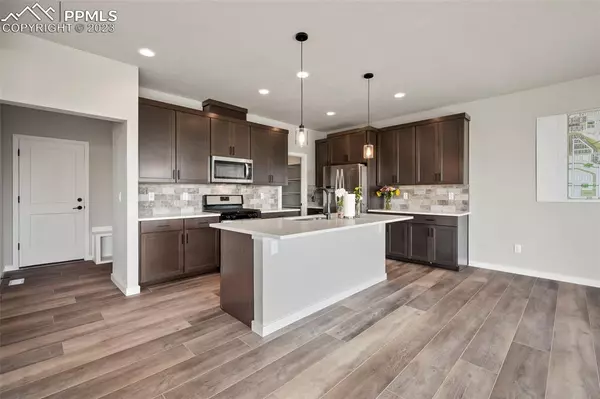$675,065
$675,065
For more information regarding the value of a property, please contact us for a free consultation.
413 Garden Park AVE Calhan, CO 80808
6 Beds
5 Baths
3,645 SqFt
Key Details
Sold Price $675,065
Property Type Single Family Home
Sub Type Single Family
Listing Status Sold
Purchase Type For Sale
Square Footage 3,645 sqft
Price per Sqft $185
MLS Listing ID 2919849
Sold Date 04/10/24
Style 2 Story
Bedrooms 6
Full Baths 2
Half Baths 1
Three Quarter Bath 2
Construction Status New Construction
HOA Y/N No
Year Built 2023
Annual Tax Amount $26
Tax Year 2021
Lot Size 10,416 Sqft
Property Description
Welcome to Mayberry! This BRAND NEW home features 6 bedrooms, 5 bathrooms, Huge garage with indoor RV parking, and 3645 Square feet. Large windows bring lots of natural light into the open concept main living area/great room, the kitchen features quartz countertops, gas range, stainless kitchen appliances (Fridge is included!), plenty of extra height cabinets, and a spacious walk-in pantry. The primary bedroom suite features a 5 piece bath, fabulous massive walk in closet, quartz countertop with dual sinks, ample cabinetry, full size tub, and a walk in shower with glass enclosure. Upstairs you'll also find 3 more bedrooms, a bonus room/family room, hallway bath with oversize tub, and a generously sized laundry room. A 5th bedroom with adjoining 3/4 bath is on the main level, as well as an office, 1/2 bath powder room and a mud room with bench. This home also features a multi-gen suite with bedroom and living area, laundry, and a separate entrance! The large corner lot is almost 1/4 Acre! Pictures are of a similar home that was recently completed. Home is complete with a FULL front and backyard landscaping package a rear privacy fence.
Location
State CO
County El Paso
Area Mayberry
Interior
Interior Features 5-Pc Bath, 9Ft + Ceilings, Great Room
Cooling Central Air
Flooring Carpet, Luxury Vinyl
Laundry Electric Hook-up, Upper
Exterior
Parking Features Attached, Tandem
Garage Spaces 5.0
Fence Rear
Utilities Available Electricity Connected, Natural Gas
Roof Type Composite Shingle
Building
Lot Description Corner, Level
Foundation Crawl Space
Builder Name Mayberry Communities LLC
Water Assoc/Distr
Level or Stories 2 Story
Structure Type Frame
New Construction Yes
Construction Status New Construction
Schools
Middle Schools Ellicott
High Schools Ellicott
School District Ellicott-22
Others
Special Listing Condition Builder Owned
Read Less
Want to know what your home might be worth? Contact us for a FREE valuation!

Our team is ready to help you sell your home for the highest possible price ASAP







