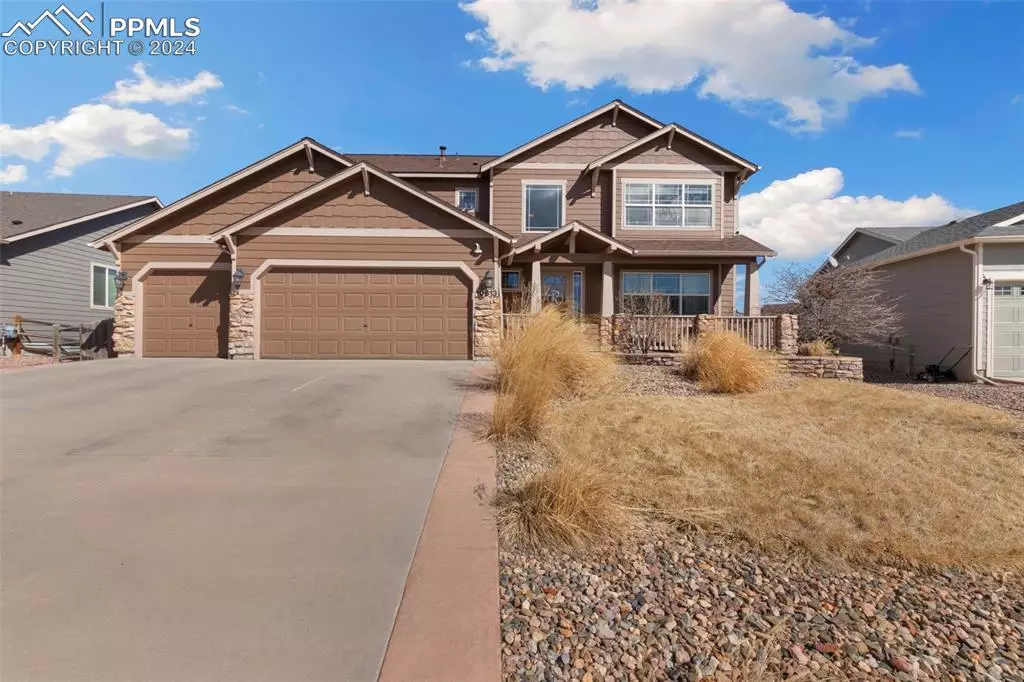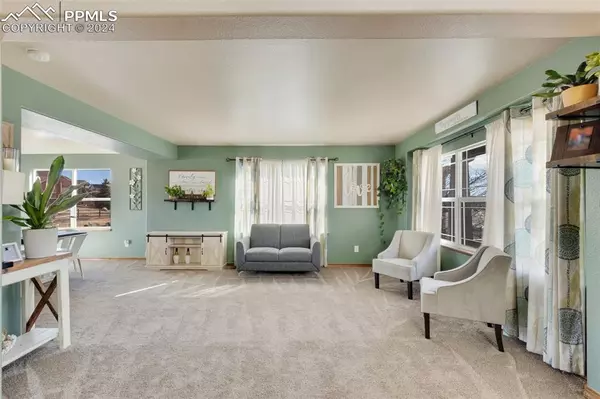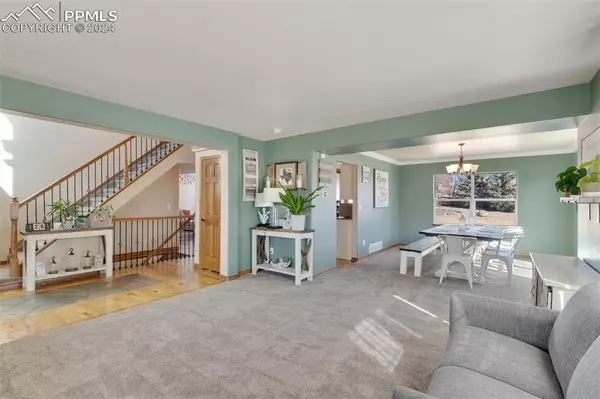$605,000
$599,900
0.9%For more information regarding the value of a property, please contact us for a free consultation.
10813 Torreys Peak WAY Peyton, CO 80831
4 Beds
4 Baths
3,702 SqFt
Key Details
Sold Price $605,000
Property Type Single Family Home
Sub Type Single Family
Listing Status Sold
Purchase Type For Sale
Square Footage 3,702 sqft
Price per Sqft $163
MLS Listing ID 7206099
Sold Date 04/09/24
Style 2 Story
Bedrooms 4
Full Baths 3
Half Baths 1
Construction Status Existing Home
HOA Fees $7/ann
HOA Y/N Yes
Year Built 2008
Annual Tax Amount $2,912
Tax Year 2022
Lot Size 0.347 Acres
Property Description
Beautiful craftsman two story home with gorgeous stone accents. Open and bright main level with sitting room, dedicated formal dining room, eat-in kitchen, family room with cozy fireplace and office. Gourmet kitchen with slab granite, island and all appliances included. Newer carpet throughout the home. Upper level has a big master bedroom with vaulted ceilings and attached 5pc bath with soaking tub. Two more big bedrooms upstairs as well as full bath with double sinks. Full finished basement with lots of room for entertaining. Basement includes bedroom #4 as well as a full bath. Pool table is included! Big backyard with basketball court and water feature. Plenty of room for gardening as well. Central air to keep you cool.
Location
State CO
County El Paso
Area Meridian Ranch
Interior
Interior Features 5-Pc Bath, 6-Panel Doors, 9Ft + Ceilings, Crown Molding, French Doors, Great Room, Vaulted Ceilings
Cooling Ceiling Fan(s), Central Air
Flooring Carpet
Fireplaces Number 1
Fireplaces Type Main Level, One
Laundry Electric Hook-up, Main
Exterior
Parking Features Attached
Garage Spaces 3.0
Fence Rear
Community Features Club House, Parks or Open Space, Pool
Utilities Available Cable Available, Electricity Connected, Natural Gas, Telephone
Roof Type Composite Shingle
Building
Lot Description Level, Sloping, Trees/Woods, View of Pikes Peak
Foundation Full Basement
Water Municipal
Level or Stories 2 Story
Finished Basement 97
Structure Type Frame
Construction Status Existing Home
Schools
School District Falcon-49
Others
Special Listing Condition Not Applicable
Read Less
Want to know what your home might be worth? Contact us for a FREE valuation!

Our team is ready to help you sell your home for the highest possible price ASAP







