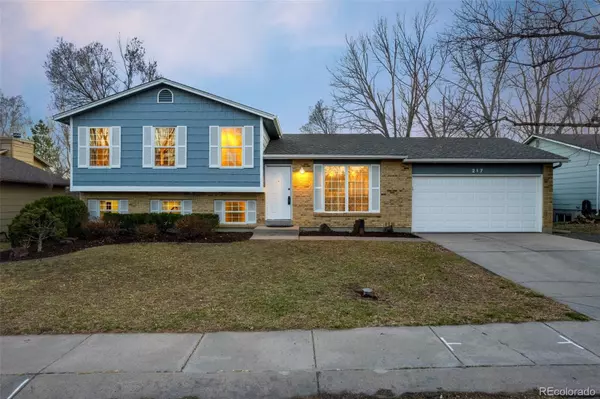$560,000
$550,000
1.8%For more information regarding the value of a property, please contact us for a free consultation.
217 Saddlemountain RD Colorado Springs, CO 80919
4 Beds
3 Baths
1,782 SqFt
Key Details
Sold Price $560,000
Property Type Single Family Home
Sub Type Single Family Residence
Listing Status Sold
Purchase Type For Sale
Square Footage 1,782 sqft
Price per Sqft $314
Subdivision Tamarron
MLS Listing ID 2198660
Sold Date 04/11/24
Bedrooms 4
Full Baths 1
Three Quarter Bath 2
HOA Y/N No
Abv Grd Liv Area 1,172
Originating Board recolorado
Year Built 1980
Annual Tax Amount $763
Tax Year 2023
Lot Size 7,405 Sqft
Acres 0.17
Property Description
District 20*Beautifully upgraded throughout w/AC*You’ll immediately notice the large driveway allowing ample parking for entertaining guest & family*Newly installed Solar Panels you will see a noticeable reduction in your living cost*step into the meticulously manicured exterior yard, where a blend of low-maintenance landscaping and lush grassy areas creates a delightful summer retreat, the impeccable curb appeal sets the stage for what lies within*Welcome as you enter this stylish 3-level quality finish contemporary layout*You’ll feel a sense of good energy as each step takes you through the value brought by newly installed luxury plank flooring & fresh neutral paint tones that adorn the walls, A premier kitchen w/ your favorite butcher block top surfaces accented by top-end stainless steel appliance by GE, Soft-Close custom white cabinets & drawers highlighted by the bright can lights above blended perfectly next to the dinette area, simple clean design w/ French doors that clearly invite you to the rear exterior a place of true comfort, mountain views included*The bedrooms are generously proportioned even offering a lower private guest suite w/ accessible private bath*Baths offer premium finishes, a mix of soft natural stone travertine and handcrafted tiles*As the day winds down, retreat to the above-grade lower level offering, a bright and yet warm expansive space, the fireplace is accented via toasty colored travertine stone, shrouded with mosaic insets tessellated & composed in a historic design*From the moment you step inside to this sanctuary is an experience like no other. This isn't just a house, it's a place where comfort, elegance, and modern convenience converge to create the ultimate living experience. Welcome HOME.
Location
State CO
County El Paso
Zoning PUD
Interior
Interior Features Ceiling Fan(s)
Heating Forced Air
Cooling Central Air
Flooring Vinyl
Fireplaces Number 1
Fireplaces Type Gas
Fireplace Y
Appliance Dishwasher, Dryer, Oven, Range, Refrigerator, Washer
Exterior
Parking Features Concrete
Garage Spaces 2.0
Fence Partial
Utilities Available Cable Available, Electricity Available, Natural Gas Available
View Mountain(s)
Roof Type Architecural Shingle
Total Parking Spaces 2
Garage Yes
Building
Lot Description Landscaped, Sloped
Sewer Public Sewer
Water Public
Level or Stories Tri-Level
Structure Type Frame
Schools
Elementary Schools Foothills
Middle Schools Eagleview
High Schools Air Academy
School District Academy 20
Others
Senior Community No
Ownership Individual
Acceptable Financing Cash, Conventional, FHA, VA Loan
Listing Terms Cash, Conventional, FHA, VA Loan
Special Listing Condition None
Read Less
Want to know what your home might be worth? Contact us for a FREE valuation!

Our team is ready to help you sell your home for the highest possible price ASAP

© 2024 METROLIST, INC., DBA RECOLORADO® – All Rights Reserved
6455 S. Yosemite St., Suite 500 Greenwood Village, CO 80111 USA
Bought with NON MLS PARTICIPANT






