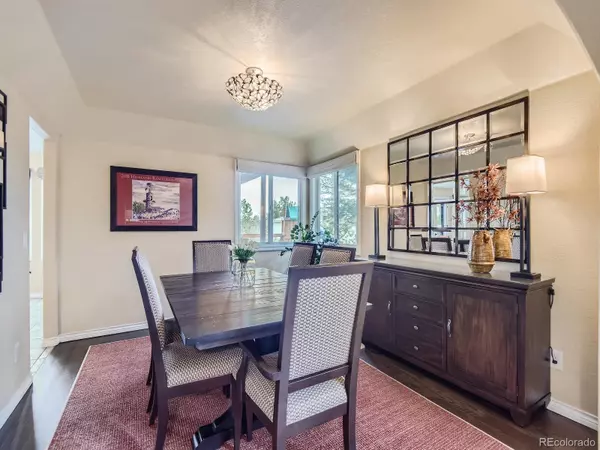$1,225,000
$1,125,000
8.9%For more information regarding the value of a property, please contact us for a free consultation.
2841 Wyecliff WAY Highlands Ranch, CO 80126
5 Beds
4 Baths
4,647 SqFt
Key Details
Sold Price $1,225,000
Property Type Single Family Home
Sub Type Single Family Residence
Listing Status Sold
Purchase Type For Sale
Square Footage 4,647 sqft
Price per Sqft $263
Subdivision Highlands Ranch
MLS Listing ID 7203228
Sold Date 04/12/24
Style Contemporary
Bedrooms 5
Full Baths 1
Half Baths 1
Three Quarter Bath 2
Condo Fees $168
HOA Fees $56/qua
HOA Y/N Yes
Abv Grd Liv Area 3,027
Originating Board recolorado
Year Built 1993
Annual Tax Amount $4,166
Tax Year 2022
Lot Size 0.390 Acres
Acres 0.39
Property Description
This remarkable and stunning La Domaine model built by Centex Homes is situated on a 16,945 square foot beautifully landscaped lot in Highlands Ranch.
Highlights of this five bed, four bath bright and sunny home consist of dramatic vaulted ceilings in the living and family rooms, all new Infinity by Marvin windows, custom hardwood floors, an impressive wood-cased stairwell with iron balusters, new exterior doors, new electrical plugs and switches, new roof in 2023, new furnace and central air, whole house fan, gorgeous remodeled primary bedroom and bath and so much more.
On the main floor is a study with French doors, formal living room with vaulted ceilings, formal dining room with coved ceilings, large gourmet kitchen with center island, granite countertops, stainless steel appliances, tiled floors, spacious eating area and generous cabinet space.
Opening to the kitchen is a wonderful family room w/large windows, vaulted ceilings, and an impressive slate fireplace. There is also a half bathroom and a sizable laundry/mud room as you exit to the oversized three car garage.
Upstairs, you have a completely remodeled Primary suite with a sensational 5-piece bath which includes a large walk in shower, soaking tub, and a two-sided gas log fireplace with custom shelving. There is also a private deck off of the primary suite.
There are also three additional bedrooms and a remodeled 3/4 bath on the upper floor.
If you need a bit more space then you have a recently remodeled full basement with a large rec room with wet bar, dishwasher & bar refrigerator, newly remodeled 3/4 bath (with Euro Glass) and a 5th bedroom, which is now being used as a gym.
A unique feature of this home is the large park-like backyard with stunning landscaping and an expansive deck spanning across the back of the home. It includes a new hot tub built into the deck for relaxing.
Location
State CO
County Douglas
Zoning PDU
Rooms
Basement Finished, Full, Unfinished
Interior
Interior Features Ceiling Fan(s), Central Vacuum, Eat-in Kitchen, Entrance Foyer, Five Piece Bath, Granite Counters, Kitchen Island, Open Floorplan, Pantry, Primary Suite, Radon Mitigation System, Smart Thermostat, Smoke Free, Utility Sink, Vaulted Ceiling(s), Walk-In Closet(s), Wet Bar
Heating Forced Air, Natural Gas
Cooling Central Air
Flooring Carpet, Tile, Wood
Fireplaces Number 2
Fireplaces Type Family Room, Gas Log, Primary Bedroom
Fireplace Y
Appliance Bar Fridge, Dishwasher, Disposal, Gas Water Heater, Microwave, Oven, Range, Refrigerator, Self Cleaning Oven
Laundry In Unit
Exterior
Exterior Feature Balcony, Fire Pit, Garden, Playground, Private Yard, Rain Gutters, Spa/Hot Tub
Parking Features Concrete, Dry Walled, Insulated Garage, Oversized
Garage Spaces 3.0
Fence Full
Utilities Available Electricity Connected, Natural Gas Connected, Phone Connected
Roof Type Composition
Total Parking Spaces 3
Garage No
Building
Lot Description Irrigated, Landscaped, Level, Many Trees, Sprinklers In Front, Sprinklers In Rear
Foundation Concrete Perimeter, Slab
Sewer Public Sewer
Water Public
Level or Stories Two
Structure Type Brick,Frame,Wood Siding
Schools
Elementary Schools Summit View
Middle Schools Mountain Ridge
High Schools Mountain Vista
School District Douglas Re-1
Others
Senior Community No
Ownership Individual
Acceptable Financing Cash, Conventional, FHA, VA Loan
Listing Terms Cash, Conventional, FHA, VA Loan
Special Listing Condition None
Pets Allowed Cats OK, Dogs OK
Read Less
Want to know what your home might be worth? Contact us for a FREE valuation!

Our team is ready to help you sell your home for the highest possible price ASAP

© 2024 METROLIST, INC., DBA RECOLORADO® – All Rights Reserved
6455 S. Yosemite St., Suite 500 Greenwood Village, CO 80111 USA
Bought with Compass - Denver






