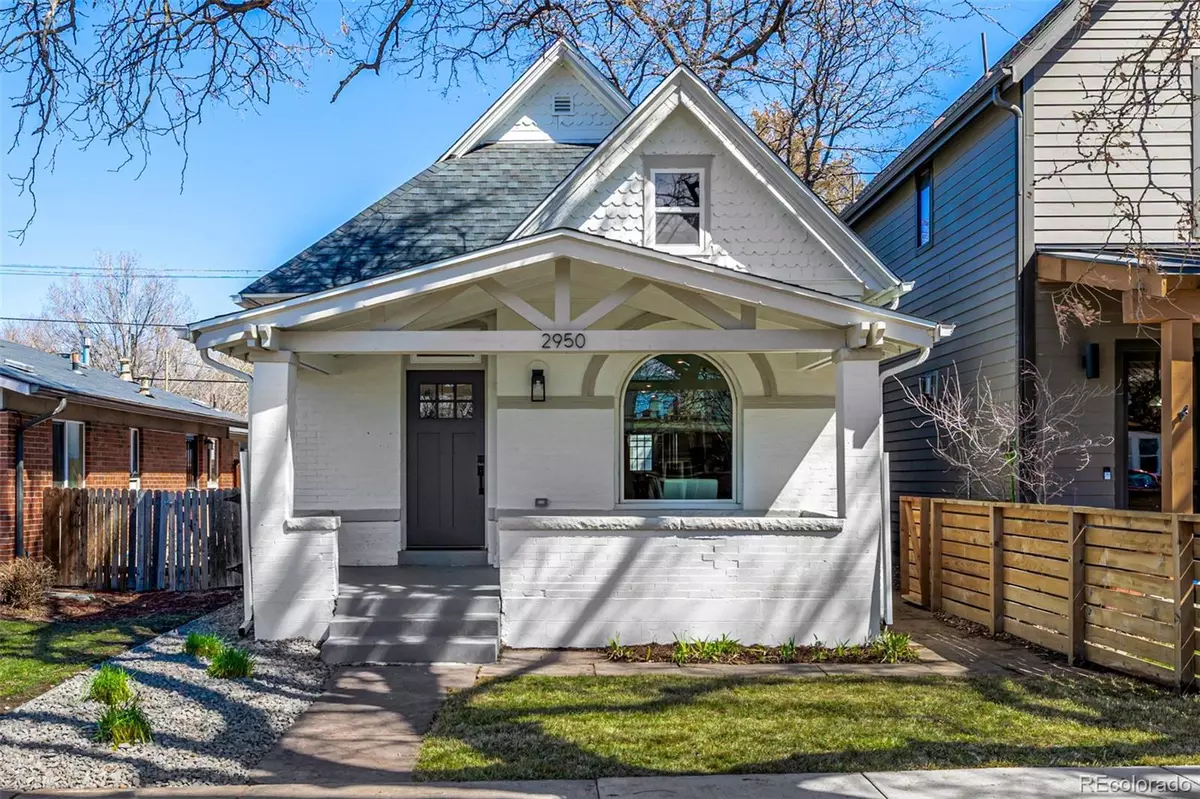$780,000
$799,000
2.4%For more information regarding the value of a property, please contact us for a free consultation.
2950 N Williams ST Denver, CO 80205
3 Beds
2 Baths
1,365 SqFt
Key Details
Sold Price $780,000
Property Type Single Family Home
Sub Type Single Family Residence
Listing Status Sold
Purchase Type For Sale
Square Footage 1,365 sqft
Price per Sqft $571
Subdivision Downings
MLS Listing ID 3520627
Sold Date 04/12/24
Style Traditional
Bedrooms 3
Full Baths 1
Three Quarter Bath 1
HOA Y/N No
Abv Grd Liv Area 1,365
Originating Board recolorado
Year Built 1885
Annual Tax Amount $2,162
Tax Year 2022
Lot Size 3,049 Sqft
Acres 0.07
Property Description
Come see this completely remodeled bungalow in the heart of Whittier! This beauty features 3 bedrooms, 2 bathrooms, and a welcoming covered front porch where you can enjoy morning coffees or evening sunsets. The inviting living room flows seamlessly into the dining area, making entertaining a bliss with the open concept kitchen and exposed brick! A blend of wood & tile flooring, soft palette, upscale ceiling fans, and recessed lighting that illuminates every corner add to the gem's appeal. Fully remodeled kitchen displays bright white cabinets, stainless steel appliances, sleek quartz counters, a pantry, tile backsplash, and a convenient breakfast bar ideal for entertaining. The primary bedroom won't disappoint, complete with a walk-in closet, a pristine ensuite with dual sinks, and an enclosed glass shower and flooded with natural light. The private backyard includes a 2-car detached garage with access to the alley and a fully enclosed fence. Welcome home!
Location
State CO
County Denver
Zoning U-SU-B1
Rooms
Basement Crawl Space
Main Level Bedrooms 3
Interior
Interior Features Built-in Features, Ceiling Fan(s), High Speed Internet, Jack & Jill Bathroom, Pantry, Primary Suite, Quartz Counters, Walk-In Closet(s)
Heating Forced Air
Cooling Central Air
Flooring Carpet, Tile, Wood
Fireplace Y
Appliance Dishwasher, Disposal, Microwave, Range, Refrigerator
Laundry In Unit
Exterior
Exterior Feature Private Yard, Rain Gutters
Parking Features Concrete
Garage Spaces 2.0
Fence Full
Utilities Available Cable Available, Electricity Available, Natural Gas Available, Phone Available
Roof Type Composition
Total Parking Spaces 2
Garage No
Building
Lot Description Landscaped, Level
Foundation Concrete Perimeter
Sewer Public Sewer
Water Public
Level or Stories One
Structure Type Brick,Wood Siding
Schools
Elementary Schools Columbine
Middle Schools Bruce Randolph
High Schools Manual
School District Denver 1
Others
Senior Community No
Ownership Agent Owner
Acceptable Financing Cash, Conventional, FHA, VA Loan
Listing Terms Cash, Conventional, FHA, VA Loan
Special Listing Condition None
Read Less
Want to know what your home might be worth? Contact us for a FREE valuation!

Our team is ready to help you sell your home for the highest possible price ASAP

© 2024 METROLIST, INC., DBA RECOLORADO® – All Rights Reserved
6455 S. Yosemite St., Suite 500 Greenwood Village, CO 80111 USA
Bought with NON MLS PARTICIPANT






