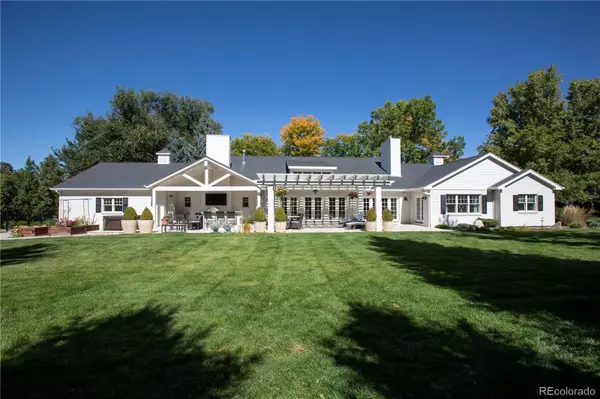$3,900,000
$4,250,000
8.2%For more information regarding the value of a property, please contact us for a free consultation.
2950 Cherryridge RD Cherry Hills Village, CO 80113
5 Beds
5 Baths
5,732 SqFt
Key Details
Sold Price $3,900,000
Property Type Single Family Home
Sub Type Single Family Residence
Listing Status Sold
Purchase Type For Sale
Square Footage 5,732 sqft
Price per Sqft $680
Subdivision Cherryridge
MLS Listing ID 4808955
Sold Date 04/12/24
Style Mid-Century Modern
Bedrooms 5
Full Baths 3
Half Baths 1
Three Quarter Bath 1
Condo Fees $250
HOA Fees $20/ann
HOA Y/N Yes
Abv Grd Liv Area 3,919
Originating Board recolorado
Year Built 2014
Annual Tax Amount $14,314
Tax Year 2022
Lot Size 1.200 Acres
Acres 1.2
Property Description
This stunning home in Cherry Hills is indescribable. This property, built in 2014, allows for expensive views and has a timeless effect. The exquisite simplicity compiles a feeling of luxury while allowing you to utilize your unique taste to inhabit the home. Clean lines, open and airy, describe the atmosphere perfectly. The chef's kitchen will feed your culinary needs, making it the perfect space to host future gatherings and events. Elegance meets practicality with ample seating, expansive counter space, and cabinets for storage.
The adjoining formal dining area, surrounded by French doors, also provides a perfect landscape with backyard views. It gives permission for natural light to pour in and fill the space. The perfectly situated primary bedroom is its own oasis with abundant space and grand vaulted ceilings. The complimentary primary bathroom has a built-in vanity area, a zero-entry shower, and a float tank. Another element is the sophisticated custom walk-in closet that is breathtaking. Tucked away is the executive office with built-in shelves. There are a total of 4 bedrooms on the main level. The basement has optimal space: a living room, a dedicated workout area, and an added guest bedroom with a walk-in closet. Far beyond what you can imagine, the outdoor space has every feature you desire when entertaining guests, friends, family, or just you. Making this a masterpiece of architectural design, it is enhanced by the built-in gas grill, kitchen, bar, covered patio, outdoor fireplace, and seating area. The area and location make this an exceptional property coveted and secluded on an acre of land with an array of mature landscaping, creating privacy that cannot be found anywhere else. You are down the street from dining, shopping, parks, trails, and the world-renowned Cherry Hills Golf Course. Take advantage of this once-in-a-lifetime opportunity to see this in person, 2950 Cherryridge Road. In a word, 'breathtaking' and could be forever yours!!!
Location
State CO
County Arapahoe
Zoning Residential
Rooms
Basement Crawl Space, Finished, Partial
Main Level Bedrooms 4
Interior
Interior Features Breakfast Nook, Built-in Features, Eat-in Kitchen, Five Piece Bath, Jack & Jill Bathroom, Kitchen Island
Heating Forced Air, Natural Gas
Cooling Central Air
Flooring Carpet, Tile, Wood
Fireplaces Number 2
Fireplaces Type Gas Log, Great Room, Outside
Fireplace Y
Appliance Cooktop, Dishwasher, Disposal
Exterior
Exterior Feature Balcony, Barbecue, Dog Run, Fire Pit, Garden, Gas Grill, Lighting, Playground, Private Yard, Rain Gutters, Smart Irrigation, Spa/Hot Tub
Parking Features 220 Volts, Concrete, Dry Walled, Electric Vehicle Charging Station(s), Finished, Floor Coating, Insulated Garage, Oversized, Smart Garage Door, Storage
Garage Spaces 3.0
Fence Full
Utilities Available Cable Available, Electricity Connected, Natural Gas Connected, Phone Available
Roof Type Composition,Metal
Total Parking Spaces 3
Garage Yes
Building
Lot Description Irrigated, Landscaped, Many Trees, Sprinklers In Front, Sprinklers In Rear
Foundation Slab
Sewer Public Sewer
Water Public
Level or Stories One
Structure Type Brick,Frame
Schools
Elementary Schools Cherry Hills Village
Middle Schools West
High Schools Cherry Creek
School District Cherry Creek 5
Others
Senior Community No
Ownership Individual
Acceptable Financing Cash, Conventional, Jumbo
Listing Terms Cash, Conventional, Jumbo
Special Listing Condition None
Read Less
Want to know what your home might be worth? Contact us for a FREE valuation!

Our team is ready to help you sell your home for the highest possible price ASAP

© 2024 METROLIST, INC., DBA RECOLORADO® – All Rights Reserved
6455 S. Yosemite St., Suite 500 Greenwood Village, CO 80111 USA
Bought with LIV Sotheby's International Realty






