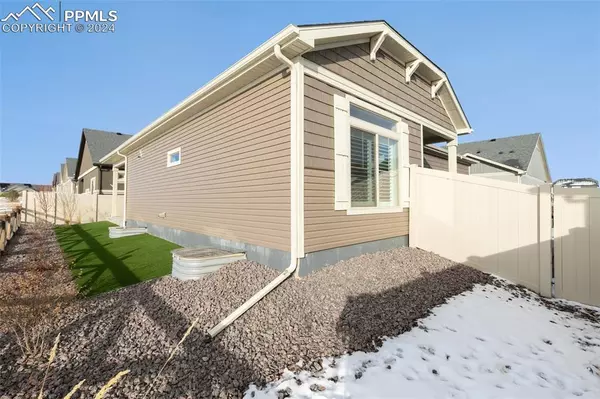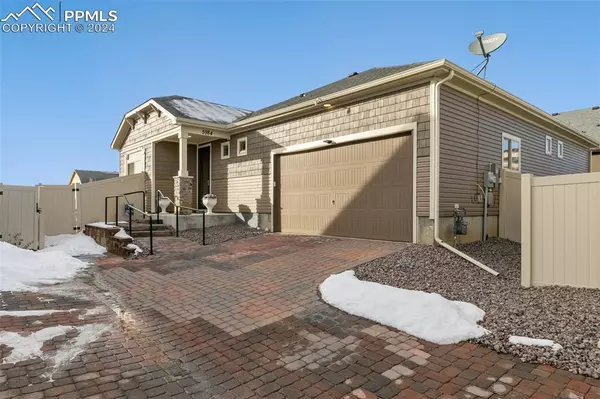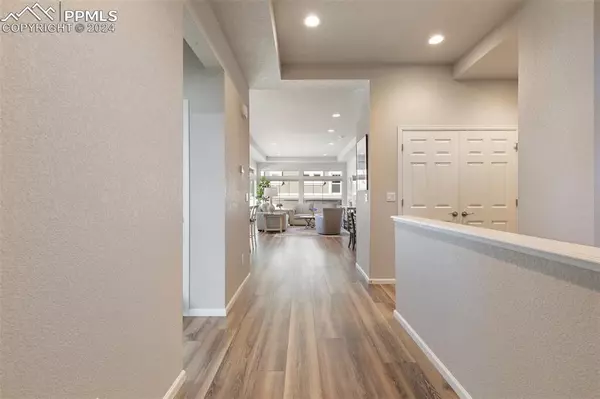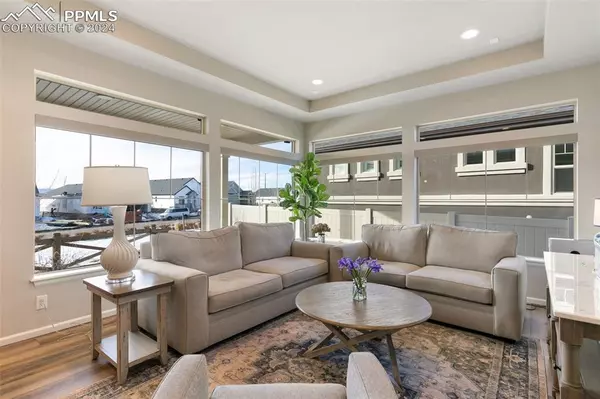$635,000
$635,000
For more information regarding the value of a property, please contact us for a free consultation.
5984 Haster GRV Colorado Springs, CO 80927
3 Beds
3 Baths
3,170 SqFt
Key Details
Sold Price $635,000
Property Type Single Family Home
Sub Type Single Family
Listing Status Sold
Purchase Type For Sale
Square Footage 3,170 sqft
Price per Sqft $200
MLS Listing ID 6449831
Sold Date 04/12/24
Style Ranch
Bedrooms 3
Full Baths 1
Three Quarter Bath 2
Construction Status Existing Home
HOA Fees $288/mo
HOA Y/N Yes
Year Built 2022
Annual Tax Amount $2,442
Tax Year 2022
Lot Size 4,420 Sqft
Property Description
Welcome to this beautiful home at the Retreat. Great community for 55+ with terrific amenities to include: Barn/Clubhouse; Pickle Ball Courts; Seasonal Pool; Year round hot tub; Wide variety of clubs; Walking Trails and opportunities to meet your neighbors. Wall of windows greets you when you enter and provides a bright, modern, open feel. This location is definitely prime with views of the Peak from the rear covered patio and backing to a grass verge and walking trails. Finishes include high end appliances, quartz countertops, luxury vinyl flooring and plantation shutters. Open bright kitchen with dark blue backsplash is inviting, spacious and both warm and fresh. Primary suite is gorgeous with spa shower and huge walk in closet. If all of this wasn't enough, come on down to the basement level complete with family room, 3rd bedroom and beautifully finished bathroom with walk in shower. Additional unfinished area provides possibility for a 4th bedroom and other optional space.
Location
State CO
County El Paso
Area Banning Lewis Ranch
Interior
Interior Features 9Ft + Ceilings
Cooling Ceiling Fan(s), Central Air
Flooring Carpet, Ceramic Tile, Luxury Vinyl
Fireplaces Number 1
Fireplaces Type None
Laundry Electric Hook-up, Main
Exterior
Parking Features Attached
Garage Spaces 2.0
Fence Rear
Community Features Club House, Community Center, Dog Park, Fitness Center, Gated Community, Hiking or Biking Trails, Parks or Open Space, Pool
Utilities Available Cable Available, Electricity Connected, Natural Gas
Roof Type Composite Shingle
Building
Lot Description Level, Mountain View, View of Pikes Peak
Foundation Full Basement
Water Municipal
Level or Stories Ranch
Finished Basement 65
Structure Type Frame
Construction Status Existing Home
Schools
School District Falcon-49
Others
Special Listing Condition Not Applicable
Read Less
Want to know what your home might be worth? Contact us for a FREE valuation!

Our team is ready to help you sell your home for the highest possible price ASAP







