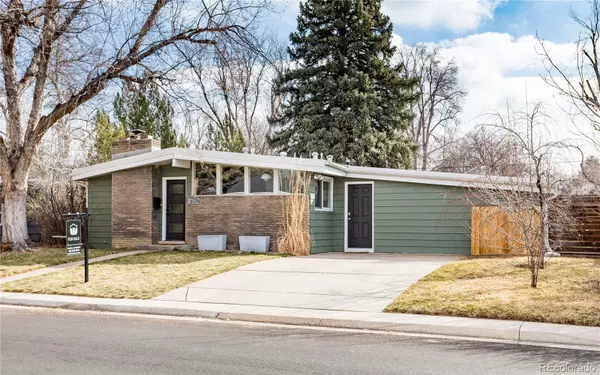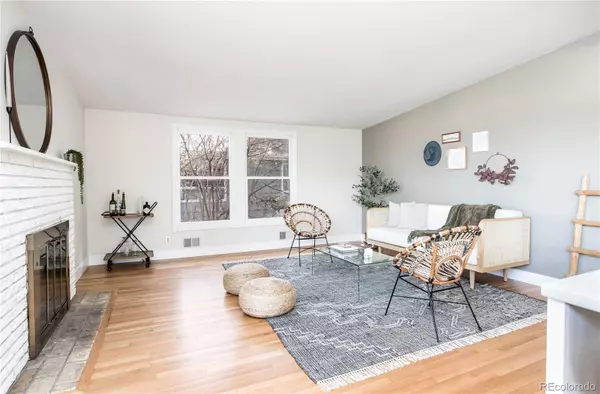$682,500
$640,000
6.6%For more information regarding the value of a property, please contact us for a free consultation.
6074 S Fairfield ST Littleton, CO 80120
3 Beds
2 Baths
1,416 SqFt
Key Details
Sold Price $682,500
Property Type Single Family Home
Sub Type Single Family Residence
Listing Status Sold
Purchase Type For Sale
Square Footage 1,416 sqft
Price per Sqft $481
Subdivision Broadmoor
MLS Listing ID 5933727
Sold Date 04/12/24
Style Mid-Century Modern
Bedrooms 3
Full Baths 1
Half Baths 1
HOA Y/N No
Abv Grd Liv Area 1,416
Originating Board recolorado
Year Built 1956
Annual Tax Amount $3,427
Tax Year 2022
Lot Size 10,890 Sqft
Acres 0.25
Property Description
Timeless elegance meets unparalleled luxury in this classic mid-mod saltbox. Situated in a coveted neighborhood renowned for its architectural significance and proximity to Downtown Littleton, this meticulously designed home embodies the essence of mid-century sophistication. Clean lines, expansive windows, and an emphasis on functionality were all kept in mind during this home's robust renovation to include opening up and relocating the kitchen to the front of the home. From the sleek, minimalistic kitchen design featuring carefully selected materials to add depth and character to the space, this home exudes modern-day, mid-century style. Flooded with natural light through original clerestory windows, every corner of this home is bathed in warmth and serenity. The main living space has been flawlessly reimagined for both intimate gatherings and grand entertaining. Embrace the Colorado lifestyle on the expansive patio, ready for alfresco dining parties with the perfect setting for enjoying warm summer evenings and cool autumn nights. Tranquility reigns supreme in the Broadmoor neighborhood with many mature trees, lush foliage and well-manicured lawns. Located just blocks from Ketring Park and Littleton Blvd., there's something for both the outdoor enthusiast and the city rat who craves walkability, and nearby shopping and dining. Home to Bacon Social House, Lost Coffee and The Cherry Cricket, to name a few, this home and its location leave little to be desired. Make sure not to miss the built-in, hidden coat and shoe storage cabinet located just off the front entry, as well as the laundry closet with built-in storage and folding station located behind the stunning, solid white oak doors off the kitchen. This is your chance to own a hallmark in mid-century modern architecture by being the next lucky steward of this rare and special home.
Location
State CO
County Arapahoe
Rooms
Main Level Bedrooms 3
Interior
Interior Features Eat-in Kitchen, Kitchen Island, No Stairs, Open Floorplan, Pantry, Quartz Counters, Radon Mitigation System, Smart Thermostat, Smoke Free, Solid Surface Counters, Vaulted Ceiling(s)
Heating Forced Air
Cooling Central Air
Flooring Tile, Wood
Fireplaces Number 1
Fireplaces Type Living Room, Wood Burning
Fireplace Y
Appliance Dishwasher, Disposal, Dryer, Gas Water Heater, Microwave, Oven, Range, Range Hood, Refrigerator, Self Cleaning Oven, Washer
Laundry Laundry Closet
Exterior
Exterior Feature Private Yard, Rain Gutters
Parking Features Concrete
Fence Full
Utilities Available Electricity Connected, Natural Gas Connected
Roof Type Composition
Total Parking Spaces 2
Garage No
Building
Lot Description Level, Secluded, Sprinklers In Front, Sprinklers In Rear
Sewer Public Sewer
Water Public
Level or Stories One
Structure Type Brick,Frame,Wood Siding
Schools
Elementary Schools East
Middle Schools Euclid
High Schools Littleton
School District Littleton 6
Others
Senior Community No
Ownership Individual
Acceptable Financing Cash, Conventional
Listing Terms Cash, Conventional
Special Listing Condition None
Read Less
Want to know what your home might be worth? Contact us for a FREE valuation!

Our team is ready to help you sell your home for the highest possible price ASAP

© 2024 METROLIST, INC., DBA RECOLORADO® – All Rights Reserved
6455 S. Yosemite St., Suite 500 Greenwood Village, CO 80111 USA
Bought with Compass - Denver






