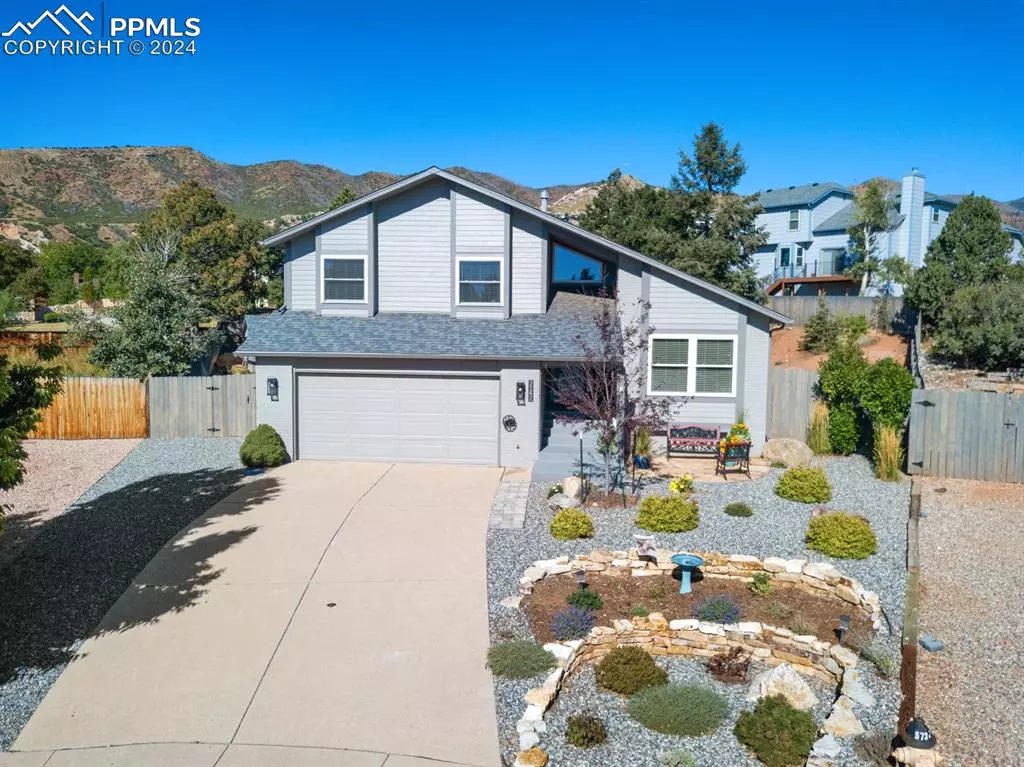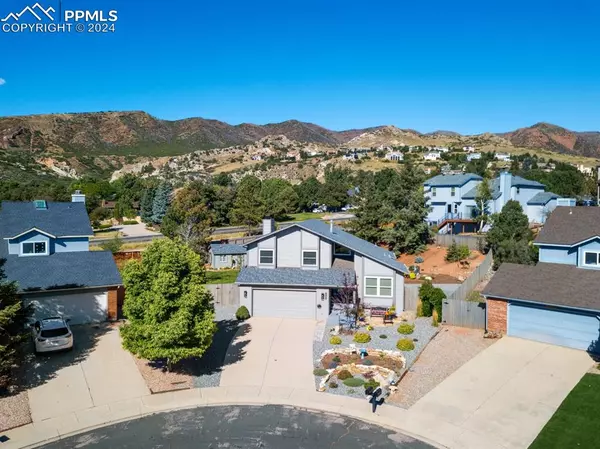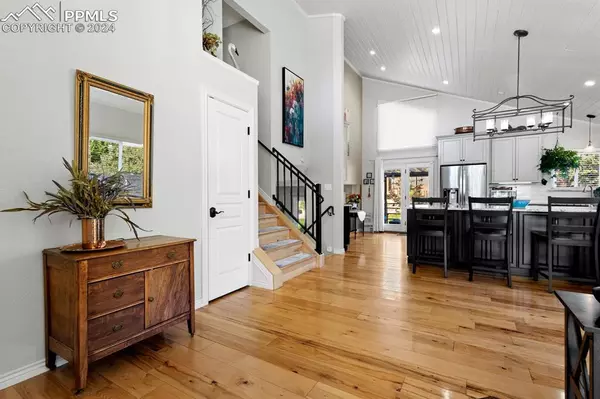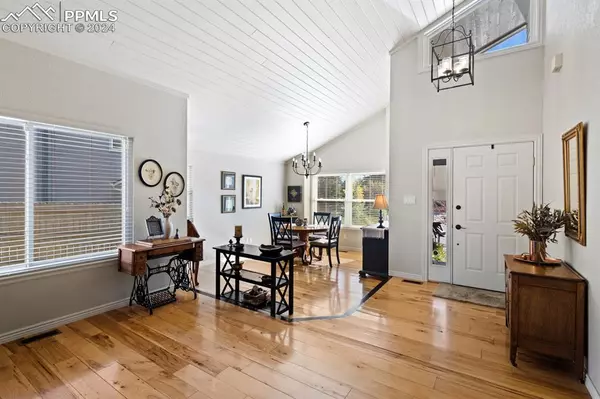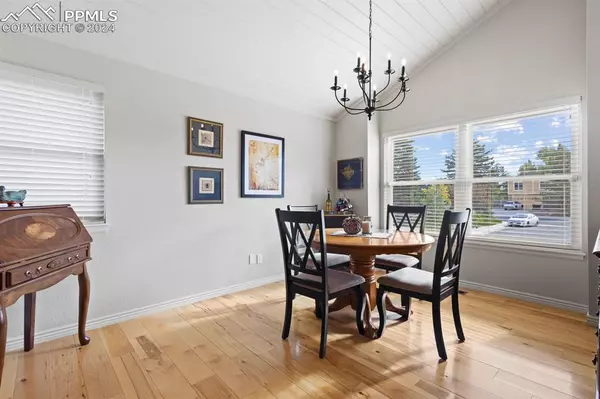$635,000
$625,000
1.6%For more information regarding the value of a property, please contact us for a free consultation.
5020 Granby CIR Colorado Springs, CO 80919
4 Beds
4 Baths
2,389 SqFt
Key Details
Sold Price $635,000
Property Type Single Family Home
Sub Type Single Family
Listing Status Sold
Purchase Type For Sale
Square Footage 2,389 sqft
Price per Sqft $265
MLS Listing ID 3212872
Sold Date 04/12/24
Style 4-Levels
Bedrooms 4
Full Baths 1
Half Baths 1
Three Quarter Bath 2
Construction Status Existing Home
HOA Y/N No
Year Built 1985
Annual Tax Amount $1,507
Tax Year 2022
Lot Size 0.300 Acres
Property Description
Beautifully updated and meticulously maintained home in Mountain Shadows, on one the 3 largest lots in the neighborhood, 1/3 acre! Mountain views, large, fenced backyard with patio and wood deck. There is a lovely pergola over the deck. The property has sprinkler system and a large shed. The backyard is stunning! Upon entering the home there is a covered front porch, then a large foyer with newly refinished hardwood floors. A beautiful high ceiling with tongue and groove wood (shiplap) through main level. Gorgeous hardwood floors throughout main level, the stairs and upstairs landing. There is a dining room which could be a sitting room. The kitchen was professionally remodeled with higher quality cabinets and granite countertops, stainless appliances, a gas range, a coffee bar, additional dining area, plus seating at the counter/island. Updated bathrooms, recent AC, (2018) and many updates throughout. The seller has put a lot of thought and effort into updating this home. The primary bedroom with renovated ensuite bathroom with walk in shower and 2 closets. There are 2 additional bedrooms and a full bath to complete the upper level. The lower level has a large family room with brick floor to ceiling fireplace and wood mantle and there is a walk out to the patio. The laundry room, powder room, and closet finish the lower level. The basement features an additional family room, bedroom and 3/4 bath. Plenty of storage through the home. You do not want to miss this home. It has all of the WOW factors!
Location
State CO
County El Paso
Area Mountain Shadows
Interior
Interior Features 6-Panel Doors, 9Ft + Ceilings, Vaulted Ceilings
Cooling Ceiling Fan(s), Central Air
Flooring Carpet, Tile, Wood
Fireplaces Number 1
Fireplaces Type Lower Level, One, Wood Burning
Laundry Electric Hook-up, Lower
Exterior
Parking Features Attached
Garage Spaces 2.0
Fence Rear
Utilities Available Cable Available, Electricity Connected, Natural Gas Connected, Telephone
Roof Type Composite Shingle
Building
Lot Description Cul-de-sac, Foothill, Level, Mountain View, View of Pikes Peak, See Prop Desc Remarks
Foundation Partial Basement
Water Municipal
Level or Stories 4-Levels
Finished Basement 100
Structure Type Framed on Lot,Frame
Construction Status Existing Home
Schools
Middle Schools Holmes
High Schools Coronado
School District Colorado Springs 11
Others
Special Listing Condition See Show/Agent Remarks
Read Less
Want to know what your home might be worth? Contact us for a FREE valuation!

Our team is ready to help you sell your home for the highest possible price ASAP



