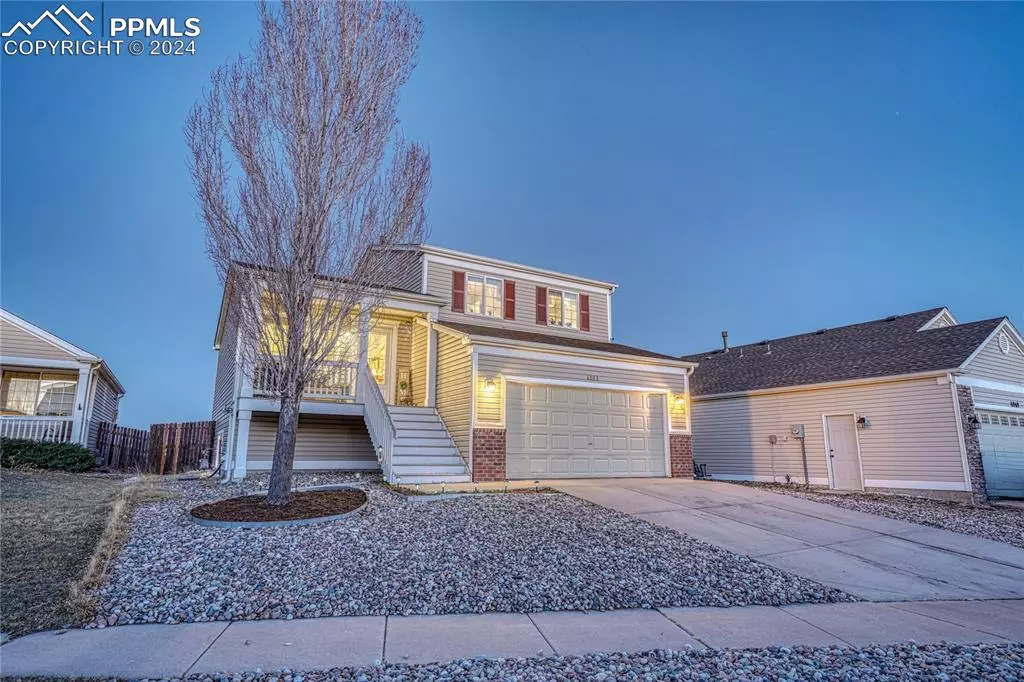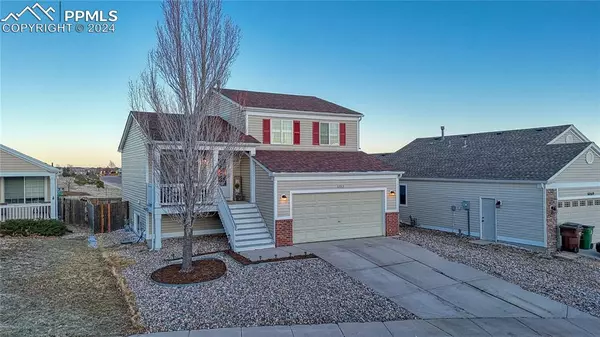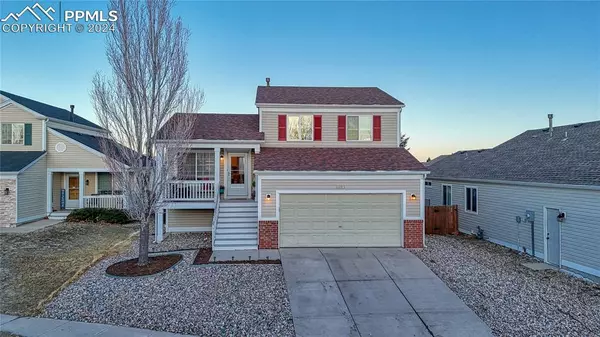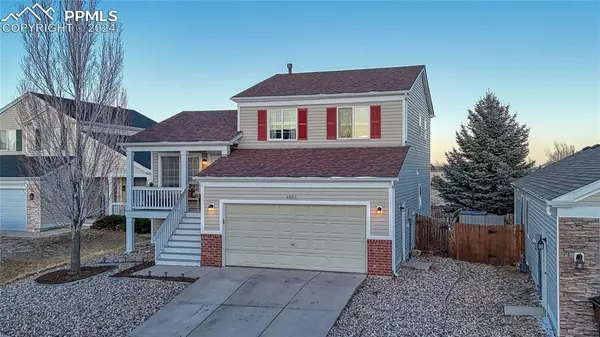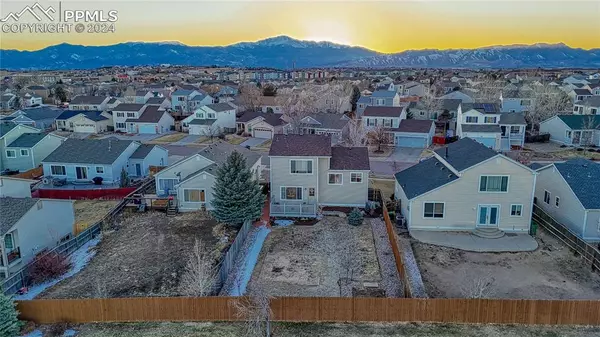$466,250
$465,000
0.3%For more information regarding the value of a property, please contact us for a free consultation.
6083 Miramont ST Colorado Springs, CO 80923
3 Beds
3 Baths
1,842 SqFt
Key Details
Sold Price $466,250
Property Type Single Family Home
Sub Type Single Family
Listing Status Sold
Purchase Type For Sale
Square Footage 1,842 sqft
Price per Sqft $253
MLS Listing ID 7051901
Sold Date 04/12/24
Style 4-Levels
Bedrooms 3
Full Baths 2
Half Baths 1
Construction Status Existing Home
HOA Fees $17/qua
HOA Y/N Yes
Year Built 2001
Annual Tax Amount $1,235
Tax Year 2022
Lot Size 6,136 Sqft
Property Description
Gorgeous remodel! Charming and low maintenance curb appeal. Open floor plan w/ updated LVP, vaulted ceilings, loads of natural light, new baseboards, and upgrades. Fully remodeled $50k+ kitchen remodel (2021) to include opening up the floor plan, new granite counters on the extended island, new soft close white cabinets w/ gold hardware, new designer tile backsplash, new SS appliances, new pendant lighting, and new sink & faucet. New carpet on the stairs. Newer paint throughout. Remodeled lower level bathroom w/ new sink & cabinets, new mirror, and new lighting. Newly finished basement (2021) w/ custom wall trim, LVP flooring, chalk board wall, and storage. Master suite features vaulted ceilings, attached bath & walk in closet. Composite deck great for entertaining. Large backyard. Central A/C.
Location
State CO
County El Paso
Area Ridgeview At Stetson Hills
Interior
Interior Features 9Ft + Ceilings, Great Room, Vaulted Ceilings
Cooling Ceiling Fan(s), Central Air
Flooring Carpet, Luxury Vinyl, Wood Laminate
Laundry Lower
Exterior
Parking Features Attached
Garage Spaces 2.0
Fence Rear
Utilities Available Cable Available, Electricity Connected, Natural Gas
Roof Type Composite Shingle
Building
Lot Description Level, Mountain View, See Prop Desc Remarks
Foundation Crawl Space, Full Basement, Partial Basement
Water Municipal
Level or Stories 4-Levels
Finished Basement 90
Structure Type Concrete,Frame
Construction Status Existing Home
Schools
School District Falcon-49
Others
Special Listing Condition Not Applicable
Read Less
Want to know what your home might be worth? Contact us for a FREE valuation!

Our team is ready to help you sell your home for the highest possible price ASAP



