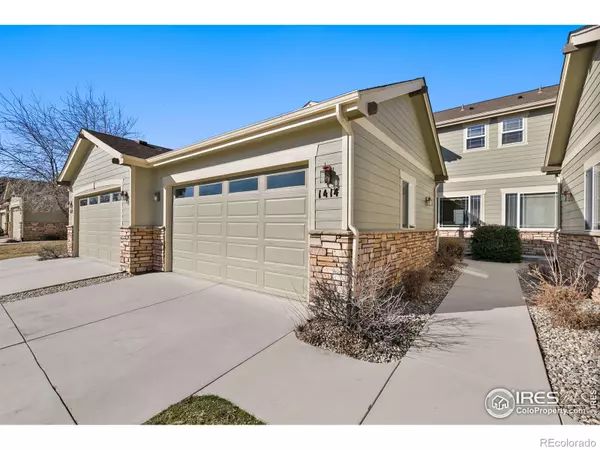$570,000
$565,000
0.9%For more information regarding the value of a property, please contact us for a free consultation.
1414 Sailcrest CT Fort Collins, CO 80526
5 Beds
4 Baths
2,632 SqFt
Key Details
Sold Price $570,000
Property Type Multi-Family
Sub Type Multi-Family
Listing Status Sold
Purchase Type For Sale
Square Footage 2,632 sqft
Price per Sqft $216
Subdivision Sailcrest Ct Townhomes / Mountain Ridge Farm
MLS Listing ID IR1003950
Sold Date 04/05/24
Bedrooms 5
Full Baths 3
Three Quarter Bath 1
Condo Fees $301
HOA Fees $301/mo
HOA Y/N Yes
Abv Grd Liv Area 1,767
Originating Board recolorado
Year Built 2002
Annual Tax Amount $2,997
Tax Year 2023
Lot Size 3,049 Sqft
Acres 0.07
Property Description
Welcome to this fantastic 5-bedroom, 4-bathroom townhouse that backs to the neighborhood pond and open space! This is the first listing on this side of the neighborhood in over 2 years! With over 2600 finished square feet, there is plenty of room to spread out. The main level has a spacious kitchen with tall hickory cabinets and new stainless steel appliances. Between the kitchen and garage entry is the laundry room/mud room with additional cabinets as well as a sink and more countertop space. The main level bedroom has hardwood floors and comes with its own door to the back deck. Upstairs is a loft that overlooks the family room and the enormous window to the backyard, pond and open space. This space would make a great second living area or a home office. Two additional bedrooms are upstairs: the primary suite with a large, full bathroom and walk-in closet, and a second bedroom that has a gorgeous view of the backyard. The hall bath is the third full bathroom in the home. And as if that wasn't enough space, there's also the full, finished basement! The large family/recreation room has a second fireplace and plenty of space for a game area and a comfortable seating area. A smaller bedroom is located just off the family room - this room is narrow, but longer, and has a very generously-sized closet. The 5th bedroom is also in the basement and has an en-suite bathroom. Outside is a wood deck that overlooks the fully-fenced backyard, the open space, the water and the mountains beyond. These townhomes have attached 2-car garages, so on this side of the street, that means a south-facing driveway! This location is not only walking distance to an elementary and middle school, it's also easy to navigate town from Horsetooth or Harmony. All of the conveniences in such a peaceful and tranquil setting - a rare find in Fort Collins! HOA includes water/sewer and trash services. A 1-year home warranty will be provided.
Location
State CO
County Larimer
Zoning RL
Rooms
Basement Full
Main Level Bedrooms 1
Interior
Interior Features Vaulted Ceiling(s)
Heating Forced Air
Cooling Ceiling Fan(s), Central Air
Flooring Tile, Wood
Fireplaces Type Basement, Electric, Family Room, Gas, Living Room
Fireplace N
Appliance Dishwasher, Disposal, Dryer, Microwave, Oven, Refrigerator, Washer
Laundry In Unit
Exterior
Garage Spaces 2.0
Fence Fenced
Utilities Available Cable Available, Electricity Available, Electricity Connected, Internet Access (Wired), Natural Gas Available, Natural Gas Connected
Waterfront Description Pond
View Water
Roof Type Composition
Total Parking Spaces 2
Garage Yes
Building
Lot Description Cul-De-Sac, Open Space, Rolling Slope
Sewer Public Sewer
Water Public
Level or Stories Two
Structure Type Stone,Wood Frame
Schools
Elementary Schools Johnson
Middle Schools Webber
High Schools Rocky Mountain
School District Poudre R-1
Others
Ownership Individual
Acceptable Financing Cash, Conventional, FHA, VA Loan
Listing Terms Cash, Conventional, FHA, VA Loan
Pets Allowed Cats OK, Dogs OK
Read Less
Want to know what your home might be worth? Contact us for a FREE valuation!

Our team is ready to help you sell your home for the highest possible price ASAP

© 2024 METROLIST, INC., DBA RECOLORADO® – All Rights Reserved
6455 S. Yosemite St., Suite 500 Greenwood Village, CO 80111 USA
Bought with Coldwell Banker Realty- Fort Collins






