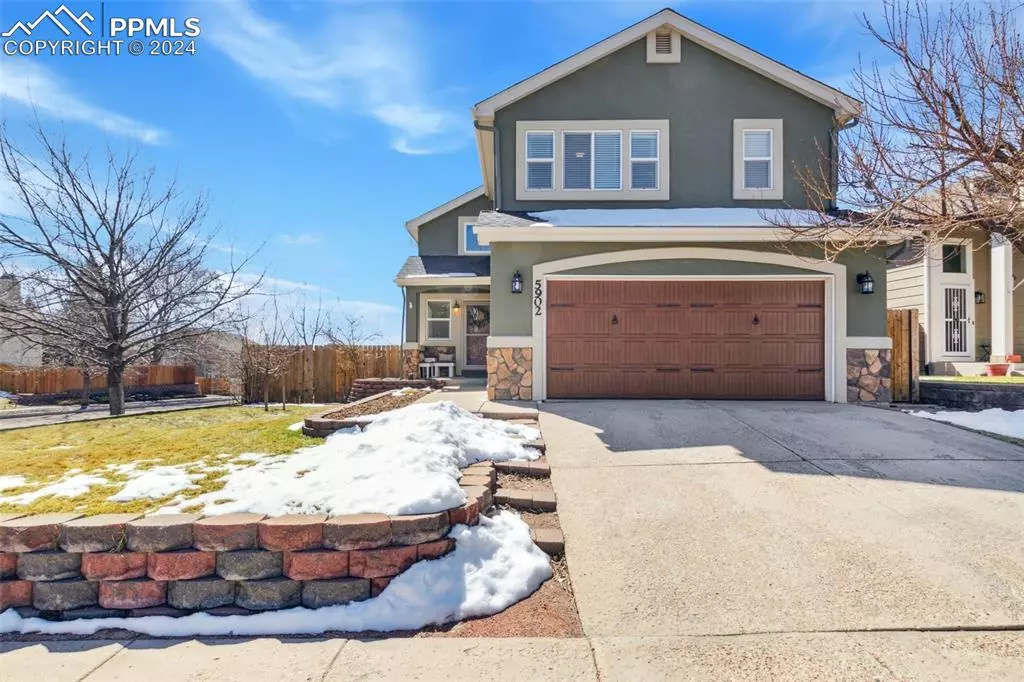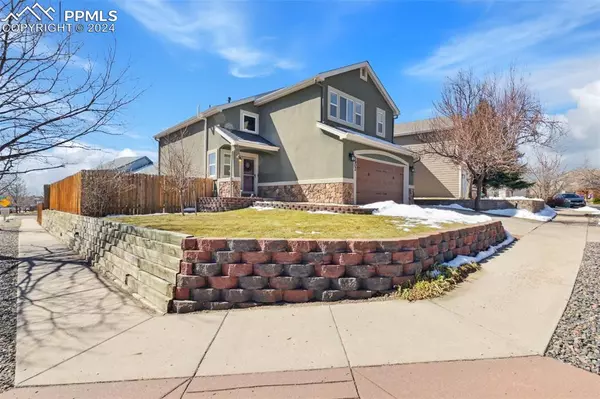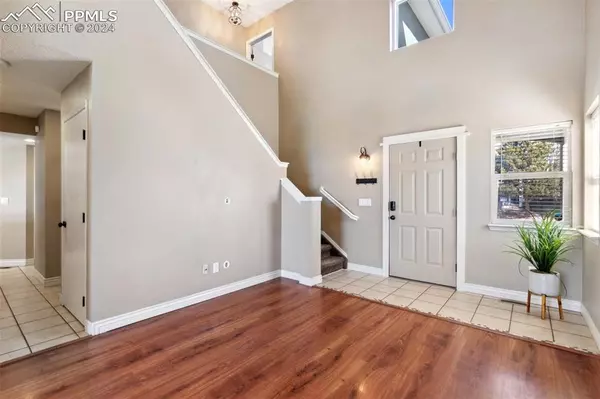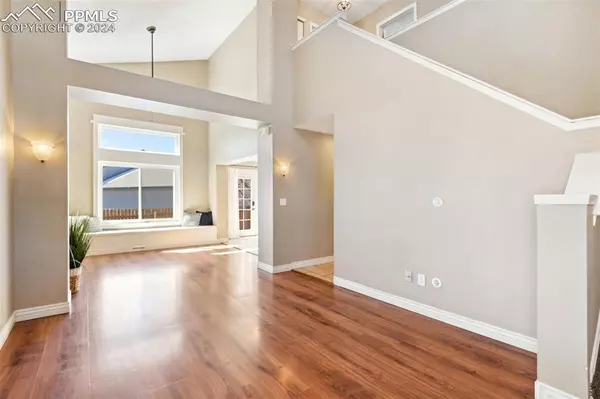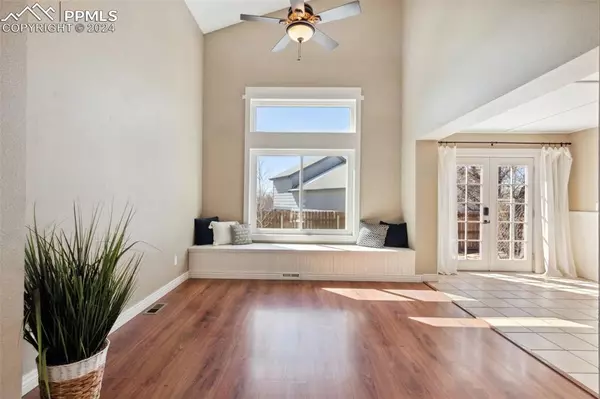$505,000
$495,000
2.0%For more information regarding the value of a property, please contact us for a free consultation.
5902 Desoto DR Colorado Springs, CO 80922
4 Beds
4 Baths
2,614 SqFt
Key Details
Sold Price $505,000
Property Type Single Family Home
Sub Type Single Family
Listing Status Sold
Purchase Type For Sale
Square Footage 2,614 sqft
Price per Sqft $193
MLS Listing ID 8711248
Sold Date 04/12/24
Style 2 Story
Bedrooms 4
Full Baths 3
Half Baths 1
Construction Status Existing Home
HOA Y/N No
Year Built 1995
Annual Tax Amount $1,689
Tax Year 2023
Lot Size 4,902 Sqft
Property Description
Welcome to this stunning fully finished 4 bed/4 bath+bonus room home in Stetson Hills! Vaulted ceilings & lots of windows! The custom kitchen features bead board ceilings, shaker cabinets, a farm sink, stainless appliances, stone countertops w/ ample bar seating & a walk-in pantry. Formal dining area + eat-in kitchen w/ French doors leading to the back yard "retreat." Upper level features a spacious master suite w/vaulted ceilings, ensuite w/ separate vanities, large walk-in closet + two additional bedrooms w/"Jack & Jill" bath. Fully finished basement provides a secondary family/media room w/TV niche, guest suite w/an adjacent bathroom & additional bonus room for an office, craft room or play room. Professionally landscaped front & back (fenced) yard w/extensive stonework, many flowering plants & fruit trees as well as an adjacent artificial turf dog run area for your furry friend(s). Recent updates include a newer energy efficient furnace & A/C unit (2018), water heater (2021), upgraded electrical panel to support a future jacuzzi, gorgeous stone patio/paths, newer fence & no-maintenance stucco exterior. Ideal corner lot & GREAT location adjacent to the the Powers corridor - minutes from Sand Creek hiking trails, shopping, schools, parks & entertainment! Don't miss your chance to make this YOUR new HOME SWEET HOME!
Location
State CO
County El Paso
Area Stetson Hills
Interior
Interior Features 5-Pc Bath, Vaulted Ceilings, See Prop Desc Remarks
Cooling Ceiling Fan(s), Central Air
Flooring Carpet, Ceramic Tile, Wood Laminate
Fireplaces Number 1
Fireplaces Type None
Laundry Main
Exterior
Parking Features Attached
Garage Spaces 2.0
Fence Rear
Utilities Available Cable Available, Electricity Connected
Roof Type Composite Shingle
Building
Lot Description Corner
Foundation Full Basement
Water Municipal
Level or Stories 2 Story
Finished Basement 89
Structure Type Frame
Construction Status Existing Home
Schools
School District Falcon-49
Others
Special Listing Condition Not Applicable
Read Less
Want to know what your home might be worth? Contact us for a FREE valuation!

Our team is ready to help you sell your home for the highest possible price ASAP



