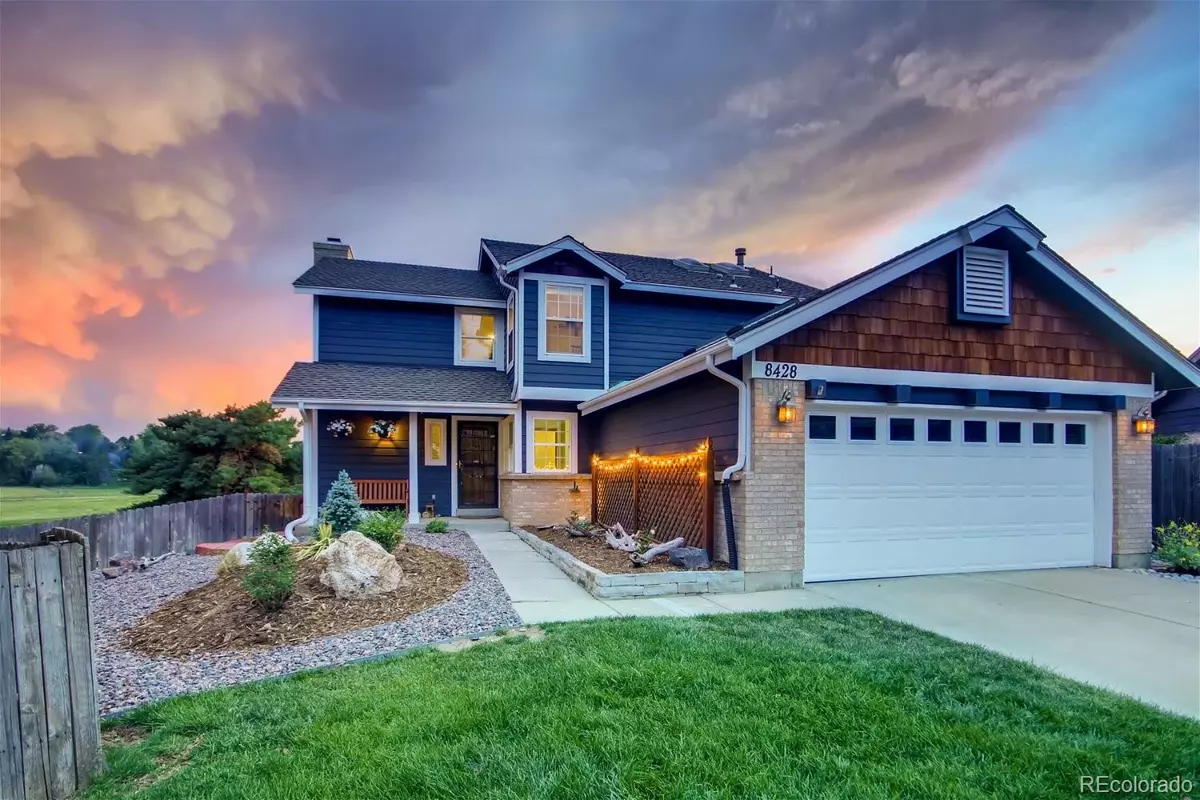$891,500
$850,000
4.9%For more information regarding the value of a property, please contact us for a free consultation.
8428 Newcombe ST Arvada, CO 80005
4 Beds
4 Baths
3,141 SqFt
Key Details
Sold Price $891,500
Property Type Single Family Home
Sub Type Single Family Residence
Listing Status Sold
Purchase Type For Sale
Square Footage 3,141 sqft
Price per Sqft $283
Subdivision Lakecrest
MLS Listing ID 1586443
Sold Date 04/12/24
Bedrooms 4
Full Baths 1
Half Baths 1
Three Quarter Bath 2
Condo Fees $90
HOA Fees $90/mo
HOA Y/N Yes
Abv Grd Liv Area 1,999
Originating Board recolorado
Year Built 1985
Annual Tax Amount $4,759
Tax Year 2023
Lot Size 10,890 Sqft
Acres 0.25
Property Description
Welcome to this sun-filled haven nestled in Arvada's coveted Lakecrest community, just moments away from Standley Lake. The bucolic view of grazing horses can be seen from the front door through the many windows that span the living room, dining room and kitchen. This spacious single-family home offers 4 bedrooms, 4 bathrooms, and a generous 3,142 square feet of interior space, all situated on a peaceful cul-de-sac backing to the serene horse meadow. Step inside to discover a main floor that exudes warmth and brightness, thanks to its large windows and vaulted ceilings all accented with gleaming hardwood floors. The updated kitchen is a chef's delight with stainless-steel appliances and an expansive peninsula with a gas range. The expansive dining area delivers an incredible wall of windows and doors that invites stunning views while flooding the space with southern sunlight. The dining room and family room open onto the expansive partially covered rear deck. Here, you can savor meadow views, and idyllic sunsets, and watch the horses graze as you grill and chill. Unwind by the stunning two-story gas fireplace in the family room or retreat to the second floor, where three bedrooms await. The primary suite is a sanctuary with vaulted ceilings, skylights, and a 3/4 ensuite bathroom. Two additional bedrooms and a full hall bath complete the upstairs living quarters. The basement offers versatility with an additional bedroom, family room, 3/4 bath, and wet bar, ideal for guests or entertaining. Additional features include a 2-car attached garage, an expansive driveway for off-street parking, and proximity to Standley Lake and its scenic paths. Residents of the Lakecrest community enjoy low HOA fees and stellar amenities, including a community pool, park, playground, mixed-use courts, and trail access. Experience the best of Arvada living in this remarkable home!
Location
State CO
County Jefferson
Rooms
Basement Full
Interior
Heating Forced Air
Cooling Central Air
Fireplace N
Exterior
Garage Spaces 2.0
View Lake, Meadow, Mountain(s)
Roof Type Composition
Total Parking Spaces 2
Garage Yes
Building
Sewer Public Sewer
Level or Stories Two
Structure Type Frame
Schools
Elementary Schools Sierra
Middle Schools Oberon
High Schools Ralston Valley
School District Jefferson County R-1
Others
Senior Community No
Ownership Individual
Acceptable Financing Cash, Conventional, FHA, VA Loan
Listing Terms Cash, Conventional, FHA, VA Loan
Special Listing Condition None
Read Less
Want to know what your home might be worth? Contact us for a FREE valuation!

Our team is ready to help you sell your home for the highest possible price ASAP

© 2024 METROLIST, INC., DBA RECOLORADO® – All Rights Reserved
6455 S. Yosemite St., Suite 500 Greenwood Village, CO 80111 USA
Bought with Compass Colorado, LLC - Boulder






