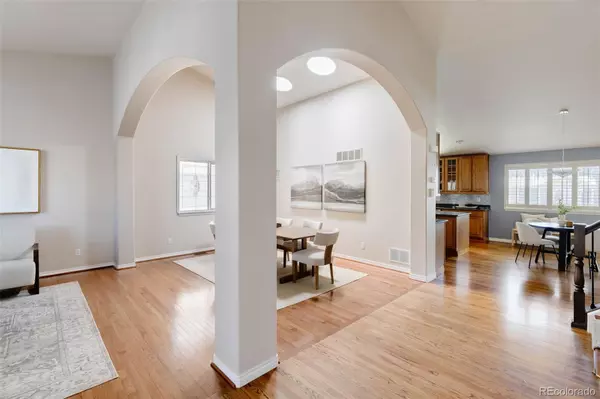$850,000
$815,000
4.3%For more information regarding the value of a property, please contact us for a free consultation.
17374 E Weaver DR Aurora, CO 80016
4 Beds
5 Baths
3,706 SqFt
Key Details
Sold Price $850,000
Property Type Single Family Home
Sub Type Single Family Residence
Listing Status Sold
Purchase Type For Sale
Square Footage 3,706 sqft
Price per Sqft $229
Subdivision The Farms
MLS Listing ID 1643943
Sold Date 04/15/24
Style Contemporary
Bedrooms 4
Full Baths 4
Three Quarter Bath 1
Condo Fees $50
HOA Fees $50/mo
HOA Y/N Yes
Abv Grd Liv Area 3,067
Originating Board recolorado
Year Built 2003
Annual Tax Amount $5,376
Tax Year 2023
Lot Size 8,276 Sqft
Acres 0.19
Property Description
Nestled within the Farm at Arapahoe County community with parks, trails, outdoor swimming pools, and tennis courts, this home offers a perfect blend of timeless elegance and modern comfort. The house features a 3-car garage, providing ample space for vehicles and storage as well as a spacious backyard with a deck that overlooks it. Step through the front door and be greeted with aesthetic arches with the formal dining room and seating area to your left. Rich hardwood floors and tile guide you through the thoughtfully designed layout, leading to a spacious living area bathed in natural light pouring in through large windows and centering a gas fireplace.The heart of the home is the gourmet kitchen, where culinary dreams come to life amidst granite countertops, stainless steel appliances, and ample cabinet space. Gather with loved ones around the breakfast bar or enjoy meals in the adjacent dining area overlooking the verdant backyard oasis. Retreat to the luxurious primary suite, boasting soaring vaulted ceilings and a serene atmosphere with an ensuite bathroom complete with a soaking tub, separate shower, and dual vanities. Three additional bedrooms offer plenty of space for family or guests, each thoughtfully appointed with comfort in mind. Entertainment awaits in the finished basement, where a versatile space awaits your personal touch, whether it be a home theater, game room, or fitness center. With five bathrooms throughout the home, convenience is never compromised, ensuring everyone's needs are met with ease. Outside, discover a truly unique outdoor space, perfect for outdoor dining, relaxation, and recreation. Host gatherings on the expansive patio surrounded by lush landscaping or unwind in the shade of towering trees while the sounds of nature serenade you. NEW ROOF 2024.Located in the award-winning Cherry Creek School District with easy access to shopping, Cherry Creek Reservoir, Trails Rec Center, DTC, DIA, Downtown, C-470, and 5 miles to light rail.
Location
State CO
County Arapahoe
Rooms
Basement Finished
Interior
Interior Features Built-in Features, Ceiling Fan(s), Eat-in Kitchen, Entrance Foyer, Five Piece Bath, Granite Counters, High Ceilings, Kitchen Island, Pantry, Primary Suite, Vaulted Ceiling(s), Walk-In Closet(s)
Heating Forced Air
Cooling Central Air
Flooring Carpet, Tile, Wood
Fireplaces Number 1
Fireplaces Type Living Room
Fireplace Y
Appliance Dishwasher, Disposal, Dryer, Microwave, Oven, Range, Refrigerator, Washer
Laundry In Unit
Exterior
Exterior Feature Lighting, Rain Gutters
Parking Features Lighted
Garage Spaces 3.0
Roof Type Composition
Total Parking Spaces 3
Garage Yes
Building
Lot Description Level
Sewer Public Sewer
Water Public
Level or Stories Two
Structure Type Frame,Wood Siding
Schools
Elementary Schools Fox Hollow
Middle Schools Liberty
High Schools Grandview
School District Cherry Creek 5
Others
Senior Community No
Ownership Individual
Acceptable Financing Cash, Conventional, FHA, Jumbo, VA Loan
Listing Terms Cash, Conventional, FHA, Jumbo, VA Loan
Special Listing Condition None
Pets Allowed Yes
Read Less
Want to know what your home might be worth? Contact us for a FREE valuation!

Our team is ready to help you sell your home for the highest possible price ASAP

© 2024 METROLIST, INC., DBA RECOLORADO® – All Rights Reserved
6455 S. Yosemite St., Suite 500 Greenwood Village, CO 80111 USA
Bought with RE/MAX Leaders






