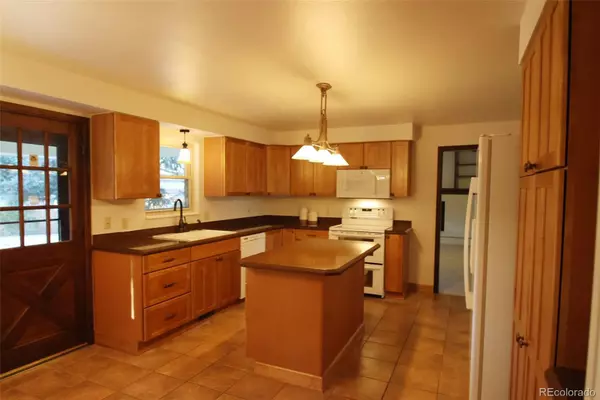$757,000
$779,900
2.9%For more information regarding the value of a property, please contact us for a free consultation.
7832 S Garfield WAY Centennial, CO 80122
5 Beds
4 Baths
3,005 SqFt
Key Details
Sold Price $757,000
Property Type Single Family Home
Sub Type Single Family Residence
Listing Status Sold
Purchase Type For Sale
Square Footage 3,005 sqft
Price per Sqft $251
Subdivision Highlands 460
MLS Listing ID 2806428
Sold Date 04/15/24
Style Traditional
Bedrooms 5
Full Baths 1
Half Baths 2
Three Quarter Bath 1
Condo Fees $75
HOA Fees $6/ann
HOA Y/N Yes
Abv Grd Liv Area 2,560
Originating Board recolorado
Year Built 1978
Annual Tax Amount $4,486
Tax Year 2022
Lot Size 0.370 Acres
Acres 0.37
Property Description
Welcome to your dream home! This fantastic 5-bedroom home is located in a highly desirable neighborhood and boasts a huge backyard with beautiful trees, a garden area, and a shed. The home is situated on a quiet cul-de-sac and is part of an excellent school district.
The main level features a vaulted family room with a gas log fireplace, a living room with a bay window overlooking the cul-de-sac, and the 5th bedroom that can be used as a study. The kitchen has birch cabinets, an island, and lots of cupboard and counter space. The main level laundry room has floor-to-ceiling cupboards, a utility sink, and included washer & dryer.
The upper level features 4 bedrooms, including a primary bedroom with a sitting area, a walk-in closet, and an en suite bathroom. The basement has a rec room with a pool table and a built-in sauna! There is also a large storage room/workshop with a utility sink.
The inviting, covered front porch is perfect for relaxing and enjoying the neighborhood. The incredible covered back patio has skylights and a ceiling fan, making it a great space for parties. The vinyl double-paned windows throughout the house provide ample natural light and energy efficiency. The high impact, class 4 shingles on the roof provide peace of mind during inclement weather. Gutter guards keep pine needles and leaves out. A 50-gallon water heater was installed in 2020. Brand new carpet and paint.
Don’t miss out on this amazing opportunity to own your dream home! Schedule a tour today!
Location
State CO
County Arapahoe
Zoning RES
Rooms
Basement Bath/Stubbed, Finished, Full, Interior Entry, Sump Pump
Main Level Bedrooms 1
Interior
Interior Features Eat-in Kitchen, Entrance Foyer, Kitchen Island, Sauna, Smoke Free, Solid Surface Counters, Utility Sink, Walk-In Closet(s)
Heating Forced Air
Cooling None
Flooring Carpet, Tile
Fireplaces Number 1
Fireplaces Type Family Room, Gas Log
Fireplace Y
Appliance Dishwasher, Double Oven, Dryer, Gas Water Heater, Microwave, Refrigerator, Washer
Exterior
Exterior Feature Garden, Private Yard
Parking Features Concrete
Garage Spaces 2.0
Fence Full
Utilities Available Electricity Connected, Natural Gas Connected
Roof Type Composition
Total Parking Spaces 2
Garage Yes
Building
Lot Description Cul-De-Sac, Landscaped, Sprinklers In Rear
Foundation Concrete Perimeter
Sewer Public Sewer
Water Public
Level or Stories Two
Structure Type Frame,Wood Siding
Schools
Elementary Schools Ford
Middle Schools Powell
High Schools Arapahoe
School District Littleton 6
Others
Senior Community No
Ownership Individual
Acceptable Financing Cash, Conventional, FHA, Jumbo, VA Loan
Listing Terms Cash, Conventional, FHA, Jumbo, VA Loan
Special Listing Condition None
Read Less
Want to know what your home might be worth? Contact us for a FREE valuation!

Our team is ready to help you sell your home for the highest possible price ASAP

© 2024 METROLIST, INC., DBA RECOLORADO® – All Rights Reserved
6455 S. Yosemite St., Suite 500 Greenwood Village, CO 80111 USA
Bought with Redfin Corporation






