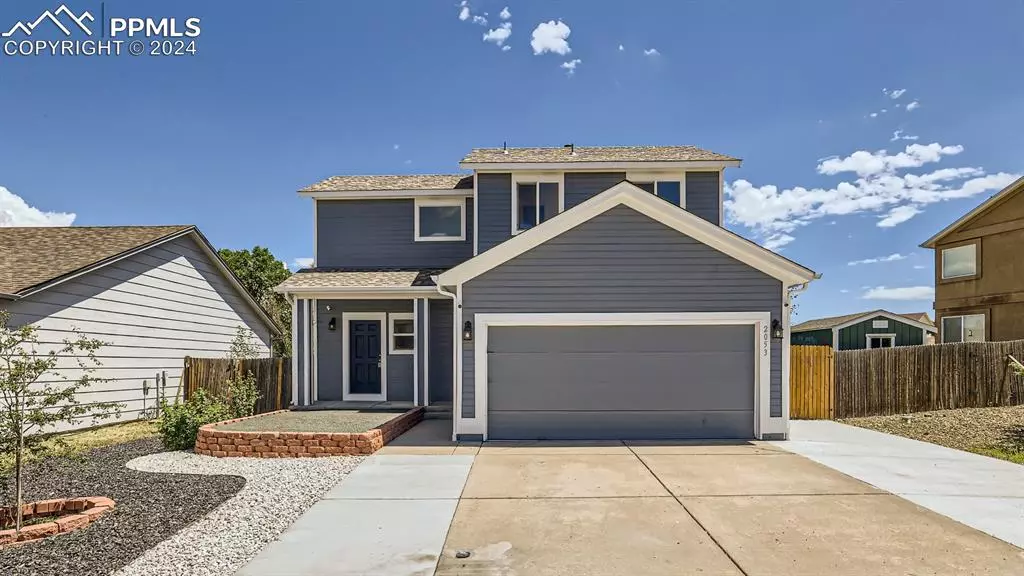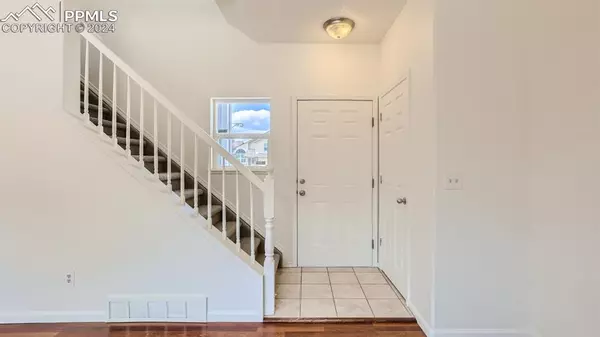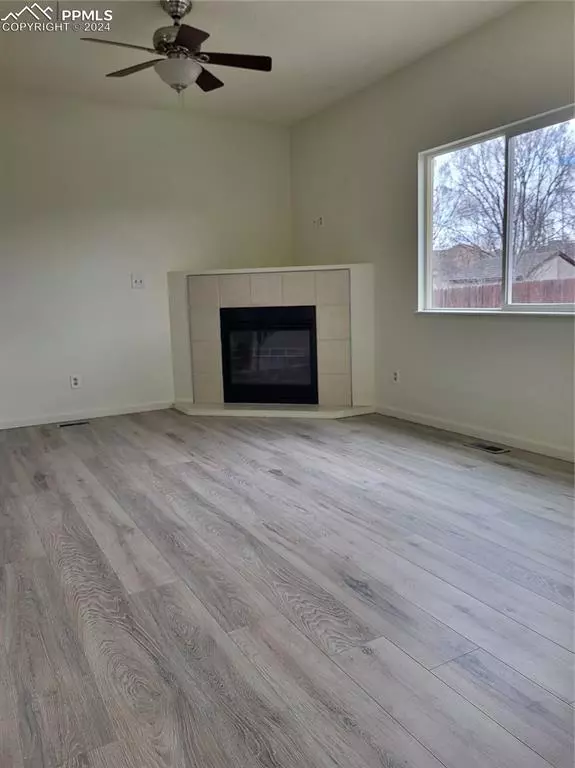$382,000
$382,000
For more information regarding the value of a property, please contact us for a free consultation.
2053 Jeanette WAY Colorado Springs, CO 80951
3 Beds
2 Baths
1,154 SqFt
Key Details
Sold Price $382,000
Property Type Single Family Home
Sub Type Single Family
Listing Status Sold
Purchase Type For Sale
Square Footage 1,154 sqft
Price per Sqft $331
MLS Listing ID 6461723
Sold Date 04/15/24
Style 2 Story
Bedrooms 3
Full Baths 2
Construction Status Existing Home
HOA Y/N No
Year Built 2002
Annual Tax Amount $1,427
Tax Year 2023
Lot Size 5,150 Sqft
Property Description
Brand new roof! Brand new carpet! Brand new LVP! Move in ready, charming home in the desirable Claremont Ranch subdivision with quick access to Hwy 24, Hwy 96, Peterson AFB, Schriever AFB, trails, parks, schools, shopping and entertainment. This adorable 2 story home has recently been painted both inside and out, plus brand new carpet on the upper level. Enter through the covered front porch to an open living concept, living room, with gas fireplace, an adjoining dining area, while the kitchen, with a good size pantry, stands at the end of the main level. Conveniently located between the kitchen and the garage is a laundry closet. Upstairs you'll find the three bedrooms, each with its own ceiling fan, and the 2 baths. This home lives, and feels, much larger than it's square footage shows. That might be, at least in part, due to the extended out door living areas. The front boasts an area for a firepit with a couple of comfy chairs or a bistro table, while enjoying the raspberries you pick off the nearby bushes. The extended back patio, a generous 24' X 8', offers lots of space to spread out while the kids play in the sand box. Picture a grill back here for entertaining lots of folks. Another unique feature is the amount of flatwork that's been done. As aforementioned, the back patio, has been extended but that's not all. New concrete was poured on both sides of the driveway, making it easy to accommodate 4 cars or use some of the space for a camper. Hard wired Wi-Fi & a security system round out the benefits of this amazing home. AND, please note, no HOA dues!!!
Location
State CO
County El Paso
Area Claremont Ranch
Interior
Cooling Ceiling Fan(s), Central Air
Flooring Carpet, Tile, Wood Laminate
Fireplaces Number 1
Fireplaces Type Gas, Main Level, One
Laundry Electric Hook-up, Main
Exterior
Parking Features Attached
Garage Spaces 2.0
Fence Rear
Utilities Available Cable Available, Electricity Connected
Roof Type Composite Shingle
Building
Lot Description Level
Foundation Crawl Space
Water Assoc/Distr
Level or Stories 2 Story
Structure Type Framed on Lot
Construction Status Existing Home
Schools
School District Falcon-49
Others
Special Listing Condition Not Applicable
Read Less
Want to know what your home might be worth? Contact us for a FREE valuation!

Our team is ready to help you sell your home for the highest possible price ASAP







