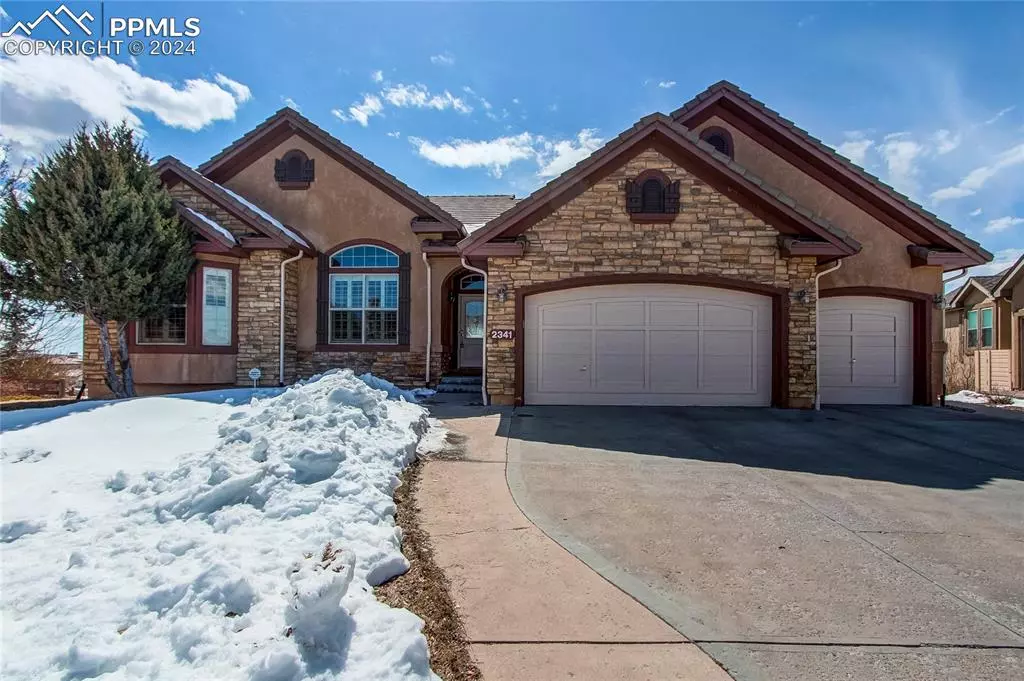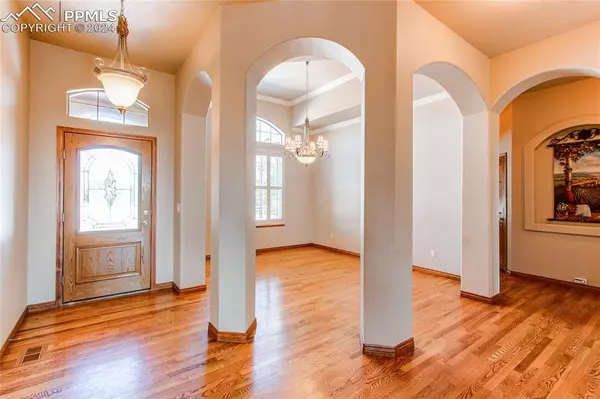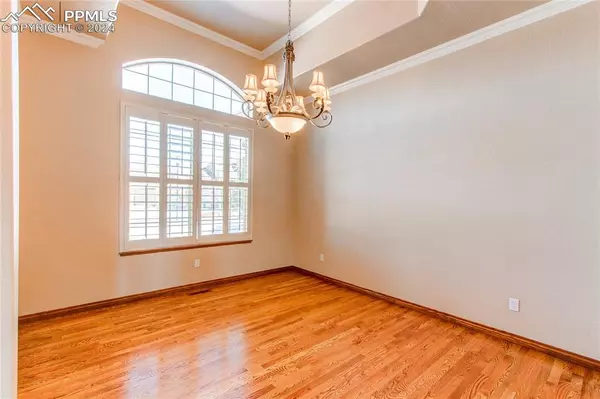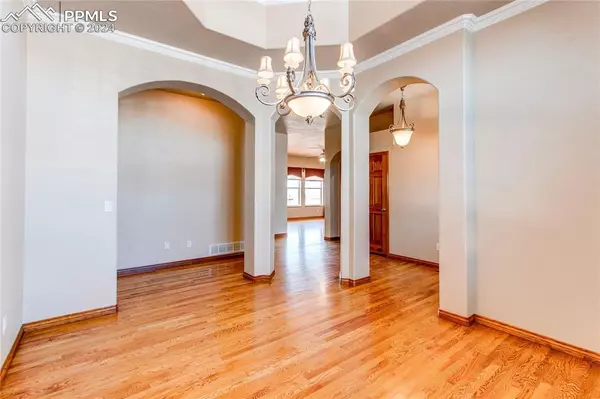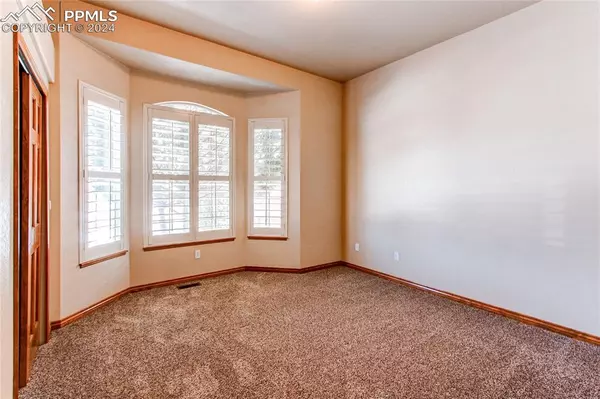$939,000
$939,000
For more information regarding the value of a property, please contact us for a free consultation.
2341 Limerick CT Colorado Springs, CO 80921
5 Beds
4 Baths
4,670 SqFt
Key Details
Sold Price $939,000
Property Type Single Family Home
Sub Type Single Family
Listing Status Sold
Purchase Type For Sale
Square Footage 4,670 sqft
Price per Sqft $201
MLS Listing ID 4541788
Sold Date 04/15/24
Style Ranch
Bedrooms 5
Full Baths 4
Construction Status Existing Home
HOA Fees $60/qua
HOA Y/N Yes
Year Built 2005
Annual Tax Amount $4,824
Tax Year 2022
Lot Size 0.264 Acres
Property Description
Spectacular and exceptional lot compliments this beautiful ranch home on a cul-de-sac with finished walkout basement. Views, views, views! Breathtaking scenes from most windows will delight you with ever-changing seasonal views, colors and sunsets. The mountains appear to be in your own back yard as you admire magnificent scenes including Pikes Peak, Black Forest, the Air Force Academy and the Front Range. Enjoy fabulous outdoor living on a huge deck amongst those mountain views along with professional landscaping including a putting green, large tile patio and a tranquil fountain. Beautiful wood floors and crown molding throughout the main level includes a formal living room with arched entryways. The spacious family room has an entertainment inset, lots of windows for natural light, and shares a cozy 2-sided fireplace with the private study. The gourmet kitchen is a chef's dream with slab granite countertops and island, an abundance of cabinet space, pantry and stainless steel appliances including a double oven and gas cooktop. Unwind in the spacious primary suite with a bay window, walk-in closet and luxurious 5-pice bath featuring beautiful tile with granite inlay, large soaking tub and gorgeous shower. The basement has a huge game room with a 2nd fireplace and is perfect for entertaining. Large bedrooms and baths in the basement allow for lots of flexibility to meet desires of your family and guests. The home has an oversized 3-car garage and is close to parks and an in-line hockey rink. Enjoy luxury living in this sought after Flying Horse community with prestigious clubhouse, 18 hole golf course, spa and fitness center, pool, tennis and more!
Location
State CO
County El Paso
Area Flying Horse
Interior
Interior Features 5-Pc Bath, 6-Panel Doors, 9Ft + Ceilings, Crown Molding, Great Room
Cooling Ceiling Fan(s), Central Air
Flooring Carpet, Wood
Fireplaces Number 1
Fireplaces Type Basement, Gas, Insert, Lower Level, Main Level, Two
Laundry Main
Exterior
Parking Features Attached
Garage Spaces 3.0
Fence Rear
Community Features Club House, Community Center, Dining, Fitness Center, Golf Course, Hiking or Biking Trails, Parks or Open Space, Pool, Shops, Spa
Utilities Available Cable Available, Electricity Connected, Natural Gas Available
Roof Type Tile
Building
Lot Description 360-degree View, City View, Cul-de-sac, Mountain View, View of Pikes Peak
Foundation Full Basement, Walk Out
Water Municipal
Level or Stories Ranch
Finished Basement 92
Structure Type Framed on Lot
Construction Status Existing Home
Schools
Middle Schools Challenger
High Schools Discovery Canyon
School District Academy-20
Others
Special Listing Condition Not Applicable
Read Less
Want to know what your home might be worth? Contact us for a FREE valuation!

Our team is ready to help you sell your home for the highest possible price ASAP



