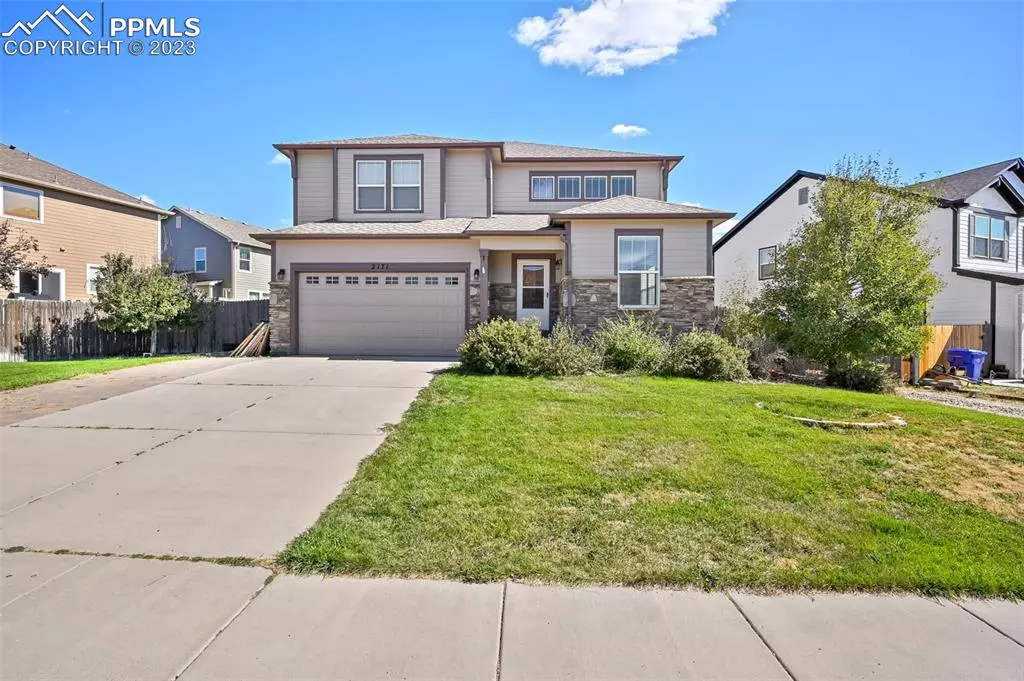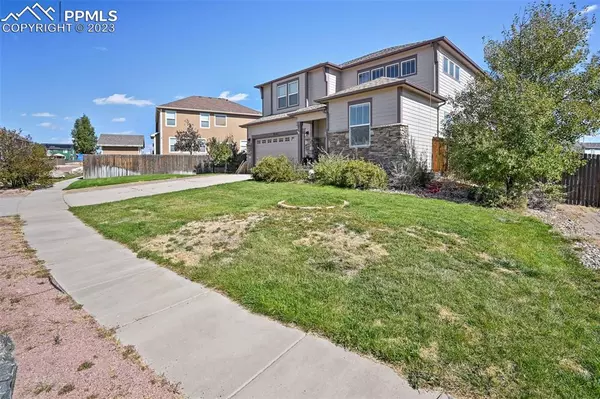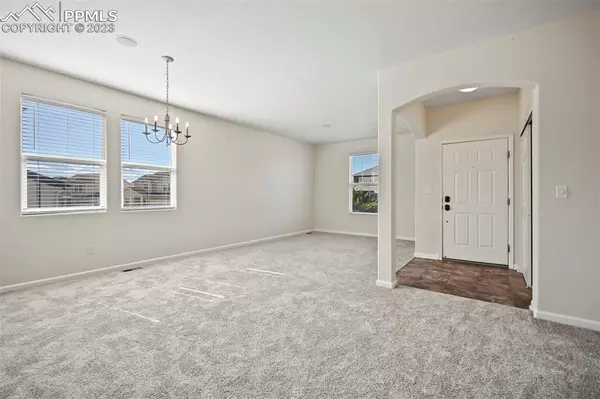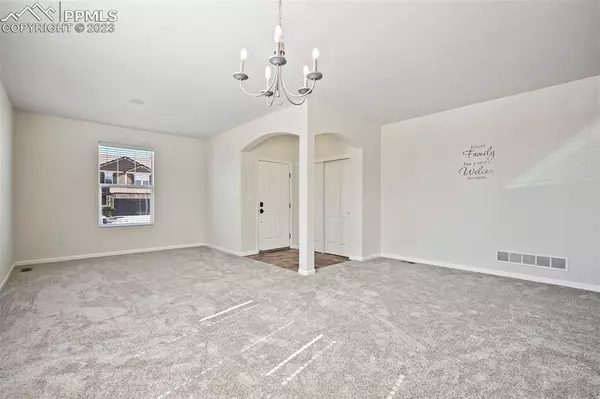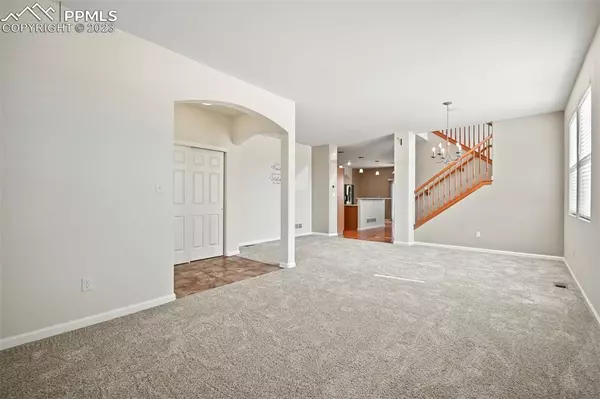$540,000
$560,000
3.6%For more information regarding the value of a property, please contact us for a free consultation.
2171 Capital DR Colorado Springs, CO 80951
4 Beds
4 Baths
3,583 SqFt
Key Details
Sold Price $540,000
Property Type Single Family Home
Sub Type Single Family
Listing Status Sold
Purchase Type For Sale
Square Footage 3,583 sqft
Price per Sqft $150
MLS Listing ID 8839254
Sold Date 04/15/24
Style 2 Story
Bedrooms 4
Full Baths 3
Half Baths 1
Construction Status Existing Home
HOA Y/N No
Year Built 2005
Annual Tax Amount $2,600
Tax Year 2022
Lot Size 8,146 Sqft
Property Description
Step into a world of comfort and elegance with this remarkable residence, where spacious living meets impeccable design. This home boasts a floorplan that seamlessly combines functionality with sophistication, offering the ideal space for comfort & entertaining alike. Enter the foyer into formal living and dining rooms, perfect for gatherings. The heart of this home is the open kitchen featuring newer appliances and brand-new Corian countertops. Gather around the breakfast bar and indulge in culinary creations in this inviting space. Gleaming wood floors adorn the kitchen and the adjacent family room, exuding warmth and charm. Cozy up by the fireplace in the family room or step into the peaceful backyard oasis. Ascend to the upper level and discover a large versatile loft with mountain-framing picture windows. The master bedroom is a sanctuary of luxury, featuring an attached 5-piece bath with double copper sinks and a generous 14 x 8 walk-in closet, and upstairs laundry! The basement surprises with a 2nd master suite, complete with built-ins, a sitting area, and walk-in closet. Ample storage & a bonus room ready for your finishing touches.
Relax outdoors on the large stone patio, tend to your garden in the planting boxes, and take advantage of the convenient RV parking, perfect for adventurous spirits. The spacious three-car tandem garage is equipped with built-in storage cabinets and racks, offering ample space for your vehicles and tools. The yard door access adds convenience to your everyday life. TRANE furnace and AC upgraded in 2021, ensuring optimal comfort year-round. The main and upper levels feature brand new carpet. This home is not just move-in ready; it's a testament to refined living. Located close to schools, shopping centers, conveniences, restaurants, and military installations, this residence offers the perfect blend of convenience and luxury. Don't miss the opportunity to make this extraordinary property your new home sweet home!
Location
State CO
County El Paso
Area Claremont Ranch
Interior
Interior Features 5-Pc Bath, 6-Panel Doors
Cooling Central Air
Flooring Carpet, Vinyl/Linoleum, Wood
Fireplaces Number 1
Fireplaces Type Gas, Main Level, One
Laundry Electric Hook-up, Upper
Exterior
Parking Features Attached, Tandem
Garage Spaces 3.0
Fence Rear
Utilities Available Electricity Connected, Natural Gas
Roof Type Composite Shingle
Building
Lot Description Mountain View
Foundation Full Basement
Builder Name Beazer Homes
Water Assoc/Distr
Level or Stories 2 Story
Finished Basement 77
Structure Type Frame
Construction Status Existing Home
Schools
School District Falcon-49
Others
Special Listing Condition Not Applicable
Read Less
Want to know what your home might be worth? Contact us for a FREE valuation!

Our team is ready to help you sell your home for the highest possible price ASAP



