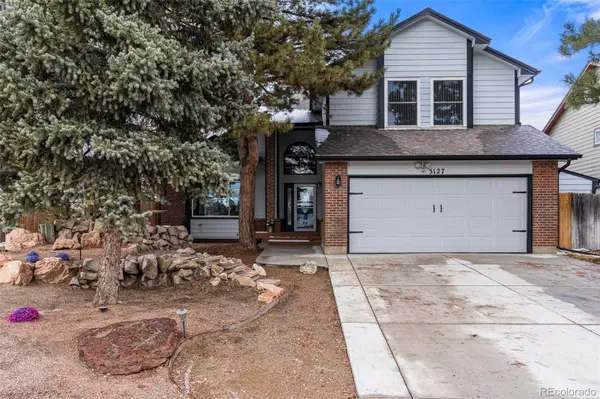$670,000
$669,000
0.1%For more information regarding the value of a property, please contact us for a free consultation.
5127 W 69th LOOP Westminster, CO 80030
4 Beds
4 Baths
2,695 SqFt
Key Details
Sold Price $670,000
Property Type Single Family Home
Sub Type Single Family Residence
Listing Status Sold
Purchase Type For Sale
Square Footage 2,695 sqft
Price per Sqft $248
Subdivision Hidden Lake
MLS Listing ID 1754125
Sold Date 04/15/24
Style Traditional
Bedrooms 4
Full Baths 2
Half Baths 1
Three Quarter Bath 1
Condo Fees $500
HOA Fees $41/ann
HOA Y/N Yes
Abv Grd Liv Area 1,830
Originating Board recolorado
Year Built 1987
Annual Tax Amount $3,273
Tax Year 2022
Lot Size 10,454 Sqft
Acres 0.24
Property Description
Rare opportunity to own a 2-story updated home in the unique and desirable Hidden Lake Community. A true GEM and a must see! Sunny and bright with 4 bedrooms and 4 baths, vaulted ceilings, huge backyard and two car garage with workshop. Your new home is updated throughout with newly remodeled bathrooms, kitchen and laminate hardwood flooring. Newer interior and exterior paint. Beautifully remodeled kitchen with a double oven makes cooking fun and easy. Stackable washer and dryer included. The finished basement includes a huge bedroom that can be a second master suite with seating area and a full bathroom. Basement great room is a second family room with the potential for a home theater. The backyard is an entertainer's dream featuring a huge deck, covered gazebo and built-in fire pit. The garden area is prepped and ready to grow your fresh vegetables and flowers. Two oversized sheds add additional storage. Newly poured concrete driveway. Private Lake access ($70 annually) allows electric boat, paddle boarding, canoeing and a great community picnic area for parties. Hidden Lake is a unique Denver neighborhood with an inviting community offering scenic walking trails around the lake and activities for any outdoor enthusiast. Centrally and conveniently located with easy access to I-70 and I-76 to downtown Denver (15 mins), DIA (30 mins), Boulder(30 mins). Move in ready. Quick possession. A MUST SEE!
Location
State CO
County Adams
Rooms
Basement Finished
Interior
Interior Features Ceiling Fan(s), High Ceilings, Open Floorplan, Pantry, Primary Suite, Smoke Free, Solid Surface Counters, Vaulted Ceiling(s), Walk-In Closet(s)
Heating Forced Air
Cooling Evaporative Cooling
Flooring Carpet, Laminate
Fireplaces Type Living Room, Outside, Wood Burning
Fireplace N
Appliance Dishwasher, Disposal, Double Oven, Dryer, Gas Water Heater, Microwave, Oven, Range Hood, Refrigerator, Self Cleaning Oven, Washer
Laundry In Unit
Exterior
Exterior Feature Fire Pit, Garden, Private Yard
Parking Features Concrete
Garage Spaces 2.0
Fence Full
Utilities Available Cable Available, Electricity Connected, Internet Access (Wired), Natural Gas Available
View Mountain(s)
Roof Type Composition
Total Parking Spaces 2
Garage Yes
Building
Foundation Slab
Sewer Public Sewer
Water Public
Level or Stories Two
Structure Type Frame
Schools
Elementary Schools Harris Park
Middle Schools Shaw Heights
High Schools Hidden Lake
School District Westminster Public Schools
Others
Senior Community No
Ownership Individual
Acceptable Financing Cash, Conventional, FHA, VA Loan
Listing Terms Cash, Conventional, FHA, VA Loan
Special Listing Condition None
Read Less
Want to know what your home might be worth? Contact us for a FREE valuation!

Our team is ready to help you sell your home for the highest possible price ASAP

© 2024 METROLIST, INC., DBA RECOLORADO® – All Rights Reserved
6455 S. Yosemite St., Suite 500 Greenwood Village, CO 80111 USA
Bought with Sunrise Realty & Financing LLC






