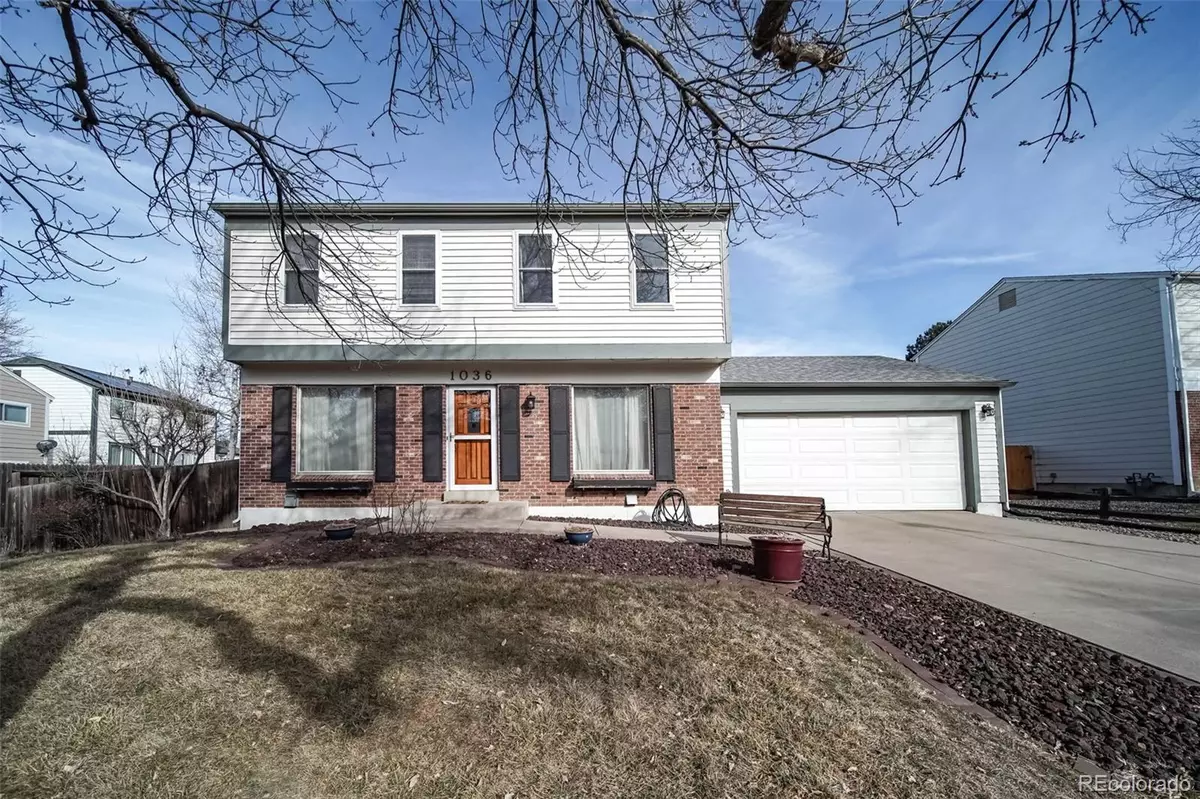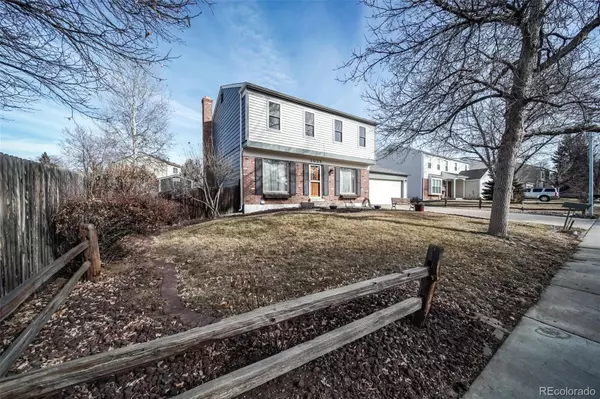$528,000
$528,000
For more information regarding the value of a property, please contact us for a free consultation.
1036 S Lewiston WAY Aurora, CO 80017
6 Beds
3 Baths
2,076 SqFt
Key Details
Sold Price $528,000
Property Type Single Family Home
Sub Type Single Family Residence
Listing Status Sold
Purchase Type For Sale
Square Footage 2,076 sqft
Price per Sqft $254
Subdivision Tollgate Village
MLS Listing ID 3656781
Sold Date 04/16/24
Style Contemporary,Urban Contemporary
Bedrooms 6
Full Baths 2
HOA Y/N No
Abv Grd Liv Area 1,740
Originating Board recolorado
Year Built 1978
Annual Tax Amount $2,589
Tax Year 2023
Lot Size 8,276 Sqft
Acres 0.19
Property Description
5 Bedroom Home, With 3 Bathrooms A Storage Shed, and A 2 Car Garage. This Incredible Home is A 2-story home in Tollgate Village Community. This Home Has A Large Front and Back Yard With A Sprinkler System. This Spacious Residence offers a Host Of Desirable Features, And Ample Living Space, Making It The Ideal Place To Call Home. The Spacious Kitchen Will Lead You to the Spacious Back Yard With A Coved Patio. Home Is In Close Proximity Of Parks, a Library, A Post Office, Grocery Stores, Retail Shopping, Dining, And Public Transportation. It's an Easy Commute to DTC, UC Health Center, DIA, and Cherry Creed Shopping Mall. Aurora Town Center, Please Don't Miss Out On The Opportunity To Enjoy Living In This Beautifully Home! This Home Is Near The City's Vibrant Downtown Area, Known For Its Performing Arts Science
Just A Short Commute Away. Must Be Accepted in as is Conditions As is Mean as is. Our Contract FELL Due to Client Decided Take Another House. You Must Show This One
Location
State CO
County Arapahoe
Zoning R1
Rooms
Basement Daylight, Finished, Full
Interior
Interior Features Breakfast Nook, Built-in Features, Ceiling Fan(s), Eat-in Kitchen, Five Piece Bath, High Ceilings, High Speed Internet, Smoke Free, Utility Sink
Heating Forced Air, Natural Gas
Cooling Central Air
Flooring Carpet, Laminate, Tile
Fireplaces Number 1
Fireplaces Type Family Room, Gas Log
Fireplace Y
Appliance Dishwasher, Disposal, Dryer, Gas Water Heater, Microwave, Oven, Range, Range Hood, Refrigerator, Self Cleaning Oven, Washer
Laundry Laundry Closet
Exterior
Exterior Feature Garden
Parking Features 220 Volts, Concrete, Finished
Fence Full
Utilities Available Cable Available, Electricity Available, Electricity Connected, Internet Access (Wired), Natural Gas Connected, Phone Connected
View City, Mountain(s), Plains
Roof Type Composition
Total Parking Spaces 2
Garage No
Building
Lot Description Greenbelt, Landscaped, Level, Near Public Transit, Open Space, Sprinklers In Front, Sprinklers In Rear
Foundation Structural
Sewer Public Sewer
Water Public
Level or Stories Two
Structure Type Brick,Frame
Schools
Elementary Schools Tollgate
Middle Schools Mrachek
High Schools Gateway
School District Adams-Arapahoe 28J
Others
Senior Community No
Ownership Individual
Acceptable Financing Cash, Conventional, FHA, VA Loan
Listing Terms Cash, Conventional, FHA, VA Loan
Special Listing Condition None
Read Less
Want to know what your home might be worth? Contact us for a FREE valuation!

Our team is ready to help you sell your home for the highest possible price ASAP

© 2024 METROLIST, INC., DBA RECOLORADO® – All Rights Reserved
6455 S. Yosemite St., Suite 500 Greenwood Village, CO 80111 USA
Bought with MIMI DAVIES SIGNATURE PROPERTIES






