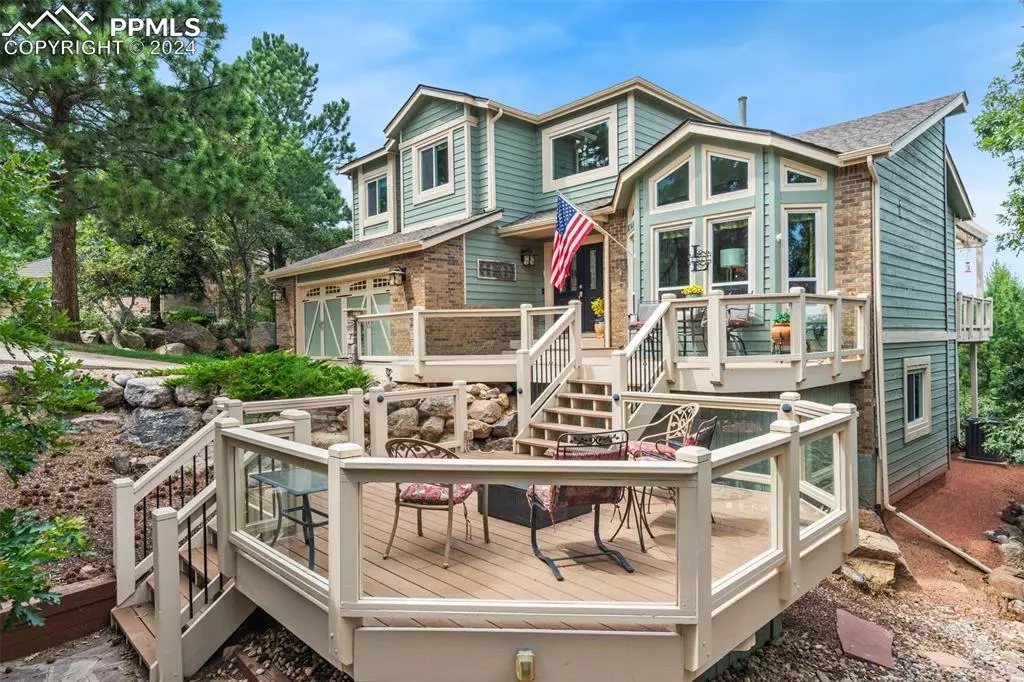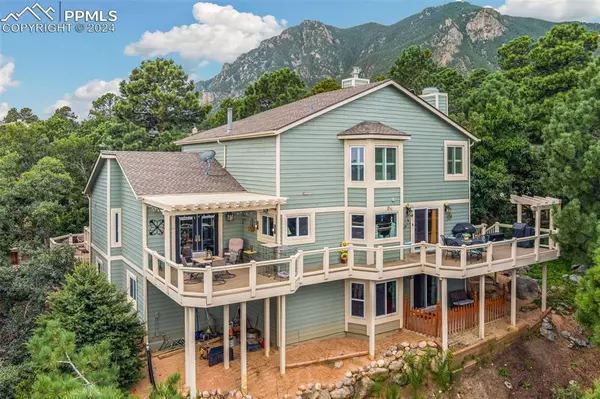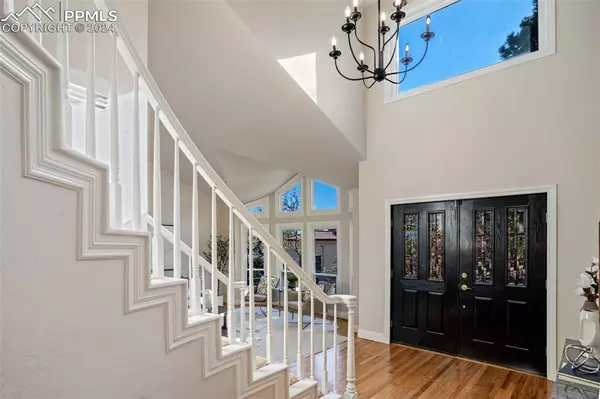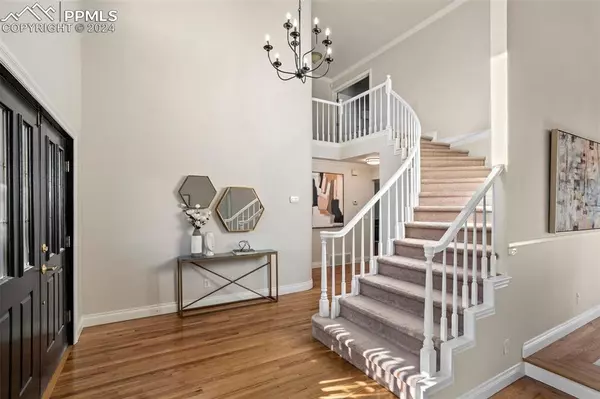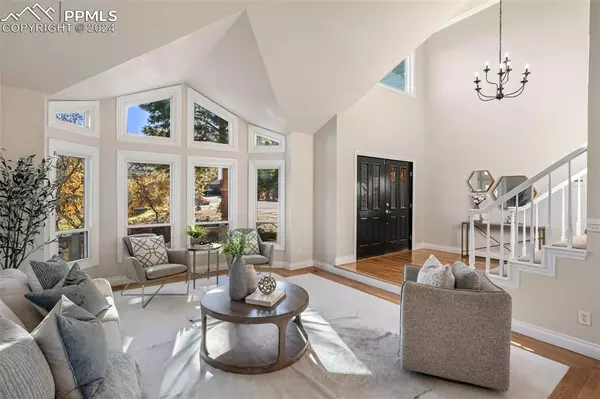$845,000
$845,000
For more information regarding the value of a property, please contact us for a free consultation.
5145 Engleman CT Colorado Springs, CO 80906
5 Beds
4 Baths
4,067 SqFt
Key Details
Sold Price $845,000
Property Type Single Family Home
Sub Type Single Family
Listing Status Sold
Purchase Type For Sale
Square Footage 4,067 sqft
Price per Sqft $207
MLS Listing ID 7431450
Sold Date 04/16/24
Style 2 Story
Bedrooms 5
Full Baths 1
Half Baths 1
Three Quarter Bath 2
Construction Status Existing Home
HOA Y/N No
Year Built 1987
Annual Tax Amount $2,658
Tax Year 2022
Lot Size 0.330 Acres
Property Description
VIEWS * MULTIPLE OUTDOOR LIVING AREAS * WALK-OUT *COMPOSTITE DECKING * STUNNING KITCHEN * NEW PAINT * NEW LIGHTING * WOOD FLOORS * AC* UPDATED BATHROOMS * 3 FIREPLACES * ELEGANT STAIRCASE * ROOF (2019) * WATER HEATER (2019) * AC (2020) * RADON SYSTEM
This spectacular home embodies Colorado living at its best. The moment you enter, you will immediately be dazzled by the tiered front deck centered around the stacked stone wood burning fireplace. The front doors lead you to an elegant entryway with curved staircase. Gourmets will delight in the well appointed kitchen with beautiful cabinetry, stainless appliances (including a warming drawer) and solid granite surfaces. Entertaining will be a breeze as the rooms flow easily into one another and can be used for either casual or formal gatherings. The wood floors, main level fireplace, pitched ceilings and neutral colors add to the overall ambience of this lovely abode. Meander upstairs and you will appreciate the expansive master with attached 5-piece bathroom including a steam shower, gas fireplace and dual vanities. The basement is a great spot to relax and enjoy a game of pool. There is another guest suite on this level and updated bathroom. All of the exterior living with composite decking make this house sing and stand apart from the rest. Don't miss this opportunity!
Location
State CO
County El Paso
Area Broadmoor Bluffs
Interior
Interior Features 5-Pc Bath, 6-Panel Doors, Crown Molding, French Doors, Great Room, Skylight (s), Vaulted Ceilings
Cooling Central Air
Flooring Carpet, Tile, Wood
Fireplaces Number 1
Fireplaces Type Gas, Main Level, Three, Upper Level, Wood Burning, See Remarks
Laundry Main
Exterior
Parking Features Attached
Garage Spaces 2.0
Utilities Available Cable Available, Electricity Connected, Natural Gas Available, Telephone
Roof Type Composite Shingle
Building
Lot Description 360-degree View, City View, Sloping, Trees/Woods
Foundation Full Basement, Garden Level
Water Municipal
Level or Stories 2 Story
Finished Basement 100
Structure Type Frame
Construction Status Existing Home
Schools
School District Cheyenne Mtn-12
Others
Special Listing Condition Not Applicable
Read Less
Want to know what your home might be worth? Contact us for a FREE valuation!

Our team is ready to help you sell your home for the highest possible price ASAP



