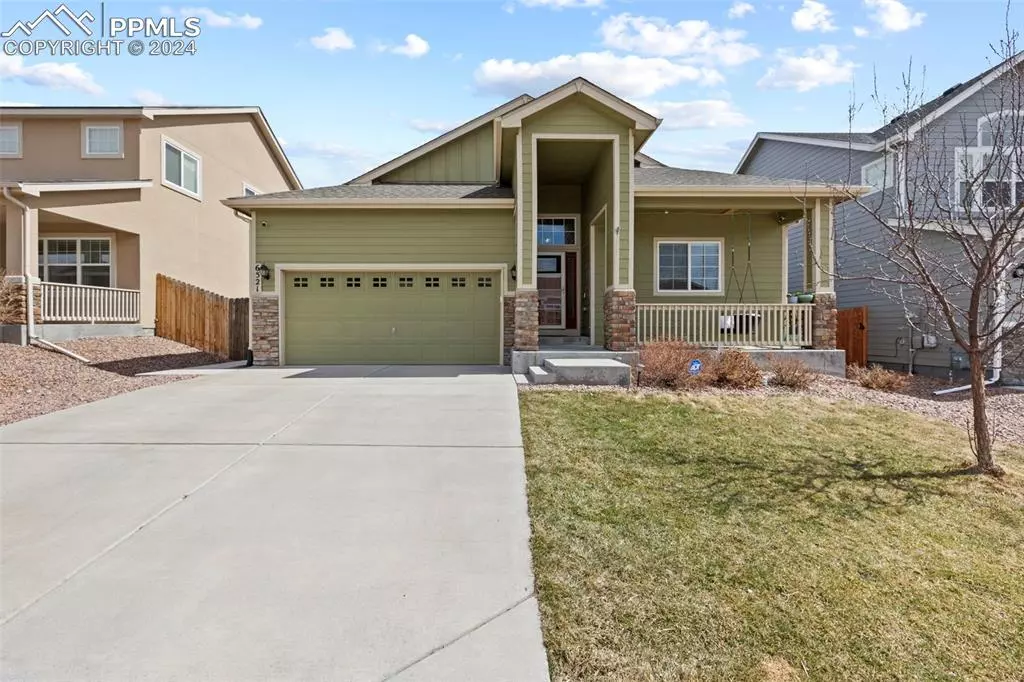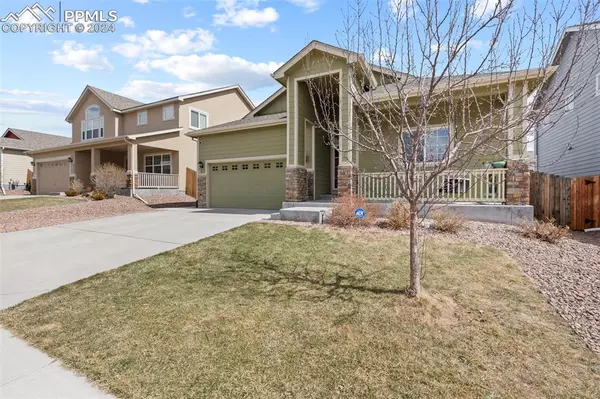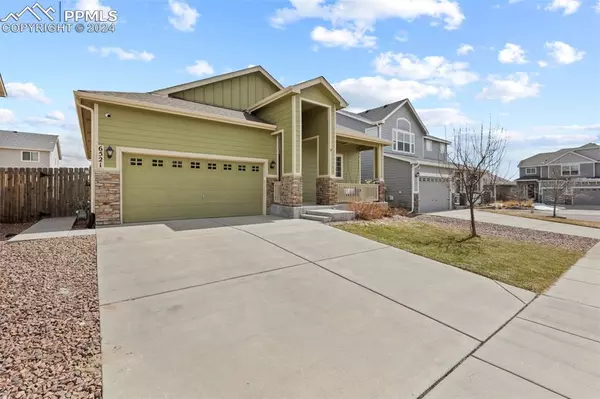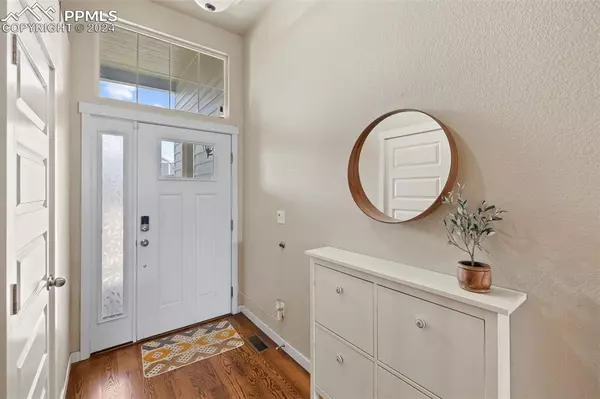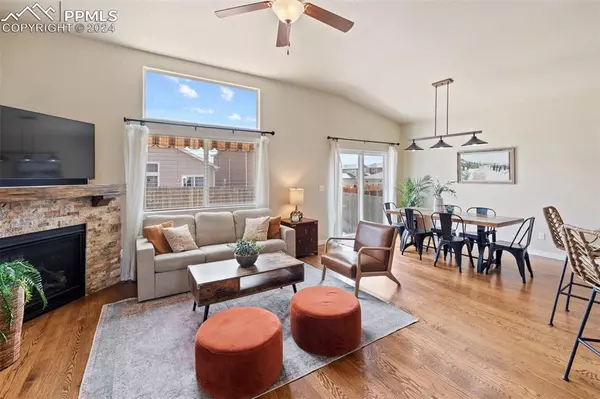$550,000
$540,000
1.9%For more information regarding the value of a property, please contact us for a free consultation.
6521 Edmondstown DR Colorado Springs, CO 80923
5 Beds
3 Baths
3,180 SqFt
Key Details
Sold Price $550,000
Property Type Single Family Home
Sub Type Single Family
Listing Status Sold
Purchase Type For Sale
Square Footage 3,180 sqft
Price per Sqft $172
MLS Listing ID 2417718
Sold Date 04/18/24
Style Ranch
Bedrooms 5
Full Baths 3
Construction Status Existing Home
HOA Y/N No
Year Built 2016
Annual Tax Amount $3,218
Tax Year 2023
Lot Size 6,098 Sqft
Property Description
Welcome to this ranch home in Dublin North. This splendid home boasts a spacious layout with five bedrooms, three bathrooms, and a two-car garage, offering ample space for comfort and convenience. Upon entering you are greeted with an open floorplan with exquisite wood flooring that extends throughout the main living area. The kitchen has beautiful white cabinets, stainless steel appliances, granite countertops, pantry, coffee station, and a generously-sized island, perfect for entertaining. A cozy fireplace completes the main living area, providing warmth and charm to gatherings. The primary bedroom, situated on the main level, offers a retreat with a five-piece bathroom and an expansive walk-in closet, dual vanities, bath tub, shower, and convenient linen closet. Additionally, two other bedrooms on the main floor are conveniently placed adjacent to a full bathroom. The basement includes two more generously-sized bedrooms and a vast family room, ideal for various recreational pursuits and entertainment. Outside, both a charming front porch swing and a delightful backyard patio with a retractable awning, perfect for entertaining. Dublin North is two minutes away from the Powers corridor and restaurants and shopping nearby.
Location
State CO
County El Paso
Area Dublin North
Interior
Interior Features 5-Pc Bath, 6-Panel Doors, 9Ft + Ceilings
Cooling Ceiling Fan(s), Central Air
Flooring Carpet, Ceramic Tile, Wood
Fireplaces Number 1
Fireplaces Type Main Level
Laundry Electric Hook-up, Main
Exterior
Parking Features Attached
Garage Spaces 2.0
Fence Rear
Utilities Available Cable Available, Cable Connected, Electricity Connected, Natural Gas Connected
Roof Type Composite Shingle
Building
Lot Description Level
Foundation Full Basement
Water Municipal
Level or Stories Ranch
Finished Basement 92
Structure Type Frame
Construction Status Existing Home
Schools
School District Falcon-49
Others
Special Listing Condition Not Applicable
Read Less
Want to know what your home might be worth? Contact us for a FREE valuation!

Our team is ready to help you sell your home for the highest possible price ASAP



