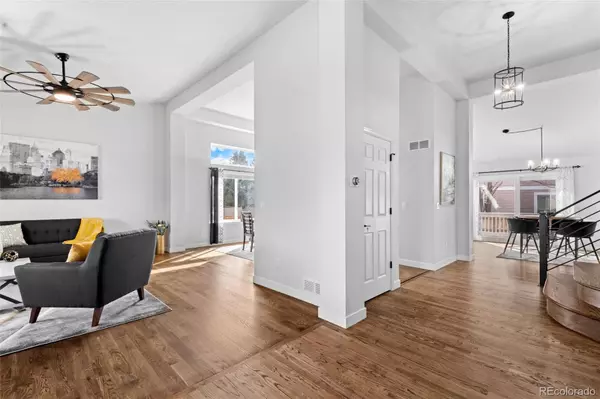$980,000
$980,000
For more information regarding the value of a property, please contact us for a free consultation.
9869 Teller CT Broomfield, CO 80021
5 Beds
4 Baths
3,843 SqFt
Key Details
Sold Price $980,000
Property Type Single Family Home
Sub Type Single Family Residence
Listing Status Sold
Purchase Type For Sale
Square Footage 3,843 sqft
Price per Sqft $255
Subdivision Westcliff
MLS Listing ID 7993476
Sold Date 04/18/24
Bedrooms 5
Full Baths 2
Three Quarter Bath 2
Condo Fees $210
HOA Fees $70/qua
HOA Y/N Yes
Abv Grd Liv Area 2,835
Originating Board recolorado
Year Built 1997
Annual Tax Amount $3,024
Tax Year 2022
Lot Size 9,147 Sqft
Acres 0.21
Property Description
Welcome to this COMPLETELY RENOVATED 5-bed, 4-bath home with MOUNTAIN VIEWS from every window in the back. Situated on a prime corner/cul-de-sac lot, backing to Big Dry Creek Trails, this home has been completely updated with mother-in-law suite in basement. This is one of the most incredible floor plans you will find. Experience the seamless flow of the main floor with rich hardwood floors featuring an open layout that effortlessly connects the formal living/dining area to the large inviting kitchen. Access to the deck and patio with mountain views provides great space for entertaining. As you enter lower level you will find large family room, bath and bedroom perfect for office /guest space. The home sits on a nice-sized corner lot with a 3-car garage. Upon entry from the garage, you have a mud room where your washer and dryer reside for yet another practical and functional way of life in this incredible home. Upstairs, your will find primary suite with laminate flooring, large windows with amazing mountain views, relaxing 5-piece bath, including free standing tub, large walk-in shower and enormous walk-in closet. Additional 2 specious bedrooms and full bathroom completes the upstairs level. Basement is incredibly versatile and could be used for a variety of purposes: mother-in-law suite, grown up kids' space, or space for your out of state guest. Large family room with cozy gas fireplace, full kitchen, additional bed and bath completes the basement unit. Recent renovation includes new kitchen cabinets, quarts countertops, new appliances, new hardwood floorings on entire main level and stairs, new interior and exterior paint, new baseboards, all remodeled bathrooms with custom designed tiles, new carpet in basement, new appliances, new countertops in the basement kitchen, new laminate flooring on the 2nd floor, all newer windows and roof including skylight and much much more. There are just too many features to list, so come see it for yourself!
Location
State CO
County Jefferson
Zoning RES
Rooms
Basement Finished, Partial
Main Level Bedrooms 1
Interior
Interior Features Breakfast Nook, Ceiling Fan(s), Eat-in Kitchen, Entrance Foyer, Five Piece Bath, High Ceilings, High Speed Internet, In-Law Floor Plan, Kitchen Island, Open Floorplan, Pantry, Primary Suite, Quartz Counters, Utility Sink, Vaulted Ceiling(s), Walk-In Closet(s)
Heating Forced Air
Cooling Central Air
Flooring Carpet, Laminate, Tile, Wood
Fireplaces Number 2
Fireplaces Type Basement, Family Room
Fireplace Y
Appliance Dishwasher, Disposal, Double Oven, Gas Water Heater, Microwave, Range, Range Hood, Refrigerator, Self Cleaning Oven, Sump Pump
Laundry In Unit
Exterior
Exterior Feature Private Yard
Parking Features Oversized
Garage Spaces 3.0
Utilities Available Cable Available, Electricity Available, Phone Available
View Mountain(s)
Roof Type Architecural Shingle
Total Parking Spaces 3
Garage Yes
Building
Sewer Public Sewer
Water Public
Level or Stories Two
Structure Type Brick,Frame,Wood Siding
Schools
Elementary Schools Semper
Middle Schools Mandalay
High Schools Standley Lake
School District Jefferson County R-1
Others
Senior Community No
Ownership Individual
Acceptable Financing Cash, Conventional, FHA, Jumbo
Listing Terms Cash, Conventional, FHA, Jumbo
Special Listing Condition None
Read Less
Want to know what your home might be worth? Contact us for a FREE valuation!

Our team is ready to help you sell your home for the highest possible price ASAP

© 2024 METROLIST, INC., DBA RECOLORADO® – All Rights Reserved
6455 S. Yosemite St., Suite 500 Greenwood Village, CO 80111 USA
Bought with JPAR Modern Real Estate






