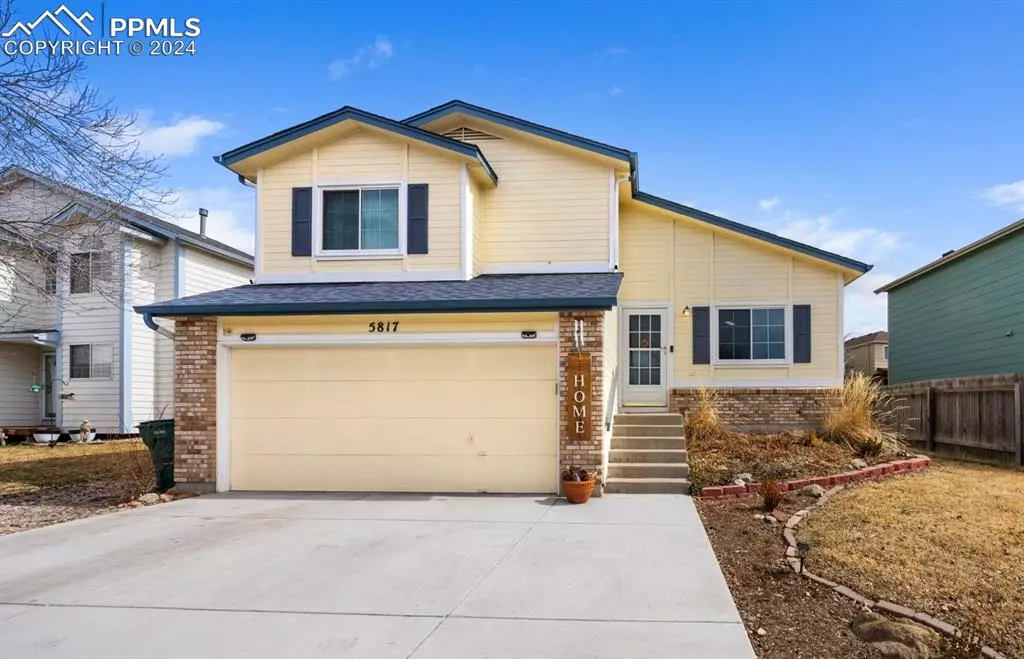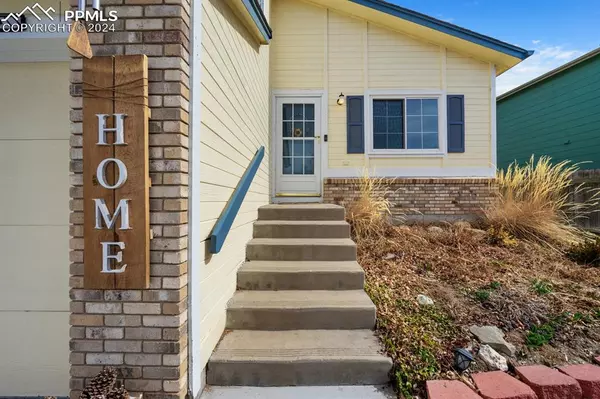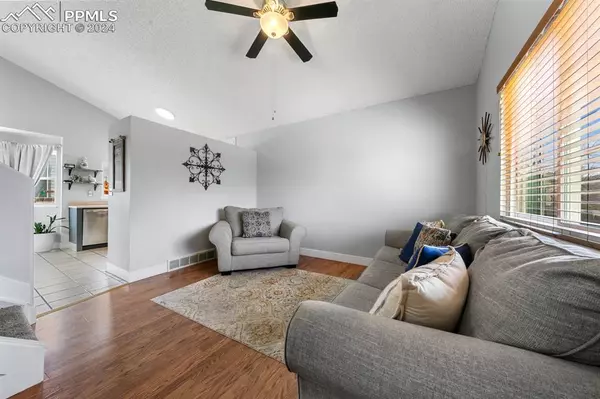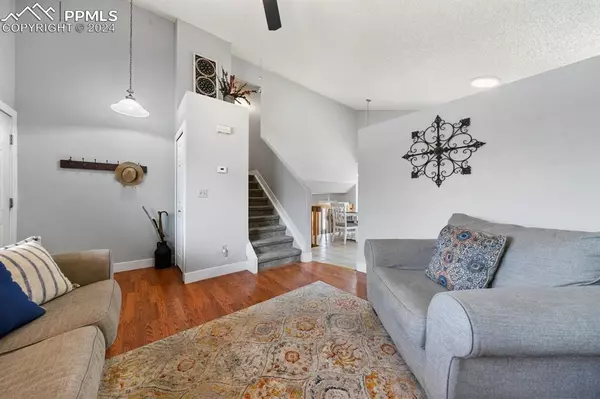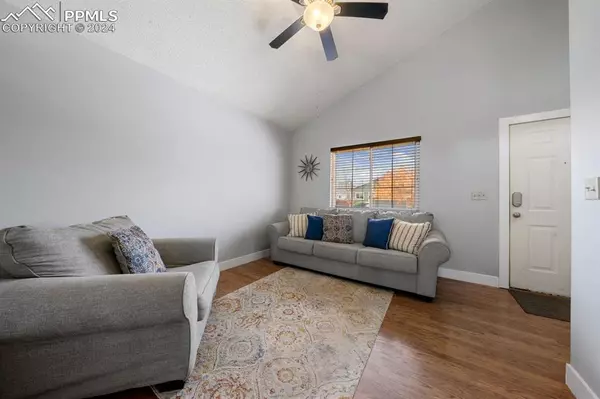$415,000
$415,000
For more information regarding the value of a property, please contact us for a free consultation.
5817 Dutchess DR Colorado Springs, CO 80923
3 Beds
2 Baths
1,628 SqFt
Key Details
Sold Price $415,000
Property Type Single Family Home
Sub Type Single Family
Listing Status Sold
Purchase Type For Sale
Square Footage 1,628 sqft
Price per Sqft $254
MLS Listing ID 3319685
Sold Date 04/18/24
Style 4-Levels
Bedrooms 3
Full Baths 1
Three Quarter Bath 1
Construction Status Existing Home
HOA Y/N No
Year Built 1993
Annual Tax Amount $1,237
Tax Year 2022
Lot Size 4,791 Sqft
Property Description
Welcome home! This charming residence in Sundown offers a bright and inviting atmosphere, complemented by numerous recent upgrades for an up-to-date lifestyle. The spacious entry and living room boasts vaulted ceilings that enhance its open feel, while the kitchen is equipped with a gas range and modern appliances, as well as freshly-painted cabinets. It's adjacent to a dining nook that features a bay window, filling the space with warm, natural light. The lower level includes a family room complete with stylish bookshelves that flank a cozy fireplace, and this level also has walk-out access to a private patio and an expansive yard, perfect for relaxation and entertainment. The primary bedroom is a serene retreat with its own an ensuite bathroom. The entire home has been refreshed with new paint, trim, and doors, along with newer carpeting throughout, contributing to its fresh and welcoming ambiance. An attached two-car garage, a newly paved driveway, and recently landscaped front yard add to the home's fantastic curb appeal. Its superb location offers the convenience of walking to nearby schools and shopping centers, making it an ideal choice for those seeking a blend of comfort and convenience. Don't miss this opportunity!
Location
State CO
County El Paso
Area Sundown
Interior
Interior Features Vaulted Ceilings
Cooling Attic Fan, Ceiling Fan(s)
Flooring Carpet, Ceramic Tile, Vinyl/Linoleum, Wood Laminate
Fireplaces Number 1
Fireplaces Type Gas, Lower Level
Laundry Basement, Electric Hook-up
Exterior
Parking Features Attached
Garage Spaces 2.0
Fence Rear
Utilities Available Cable Available, Electricity Connected, Natural Gas Connected, Telephone
Roof Type Composite Shingle
Building
Lot Description Level, Mountain View
Foundation Partial Basement
Water Municipal
Level or Stories 4-Levels
Structure Type Concrete,Frame
Construction Status Existing Home
Schools
Middle Schools Jenkins
High Schools Doherty
School District Colorado Springs 11
Others
Special Listing Condition See Show/Agent Remarks
Read Less
Want to know what your home might be worth? Contact us for a FREE valuation!

Our team is ready to help you sell your home for the highest possible price ASAP



