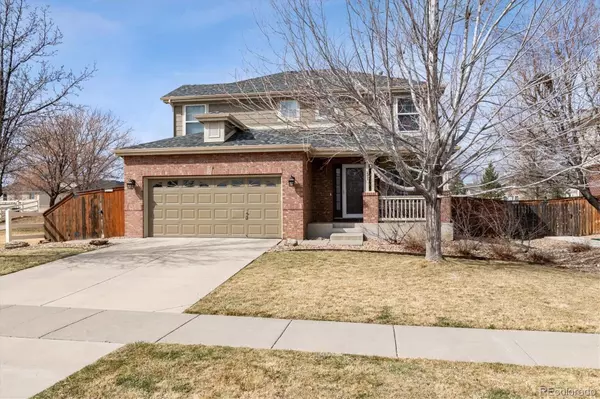$559,900
$559,900
For more information regarding the value of a property, please contact us for a free consultation.
2525 S Jebel WAY Aurora, CO 80013
3 Beds
3 Baths
1,846 SqFt
Key Details
Sold Price $559,900
Property Type Single Family Home
Sub Type Single Family Residence
Listing Status Sold
Purchase Type For Sale
Square Footage 1,846 sqft
Price per Sqft $303
Subdivision The Conservatory
MLS Listing ID 5495538
Sold Date 04/19/24
Bedrooms 3
Full Baths 2
Half Baths 1
Condo Fees $41
HOA Fees $41/mo
HOA Y/N Yes
Abv Grd Liv Area 1,846
Originating Board recolorado
Year Built 2005
Annual Tax Amount $4,462
Tax Year 2022
Lot Size 6,098 Sqft
Acres 0.14
Property Description
Welcome to your dream home in the heart of Conservatory! This stunning 2-story home is located backing & siding to a greenbelt. As you step inside, you'll be greeted by a layout that seamlessly blends style & convenience. The main level boasts a formal living/dining room perfect for entertaining guests, while the large family room provides a cozy retreat for relaxation. The eat-in kitchen is a chef's delight, featuring a breakfast bar, updated lighting fixtures, backsplash, maple cabinets, wood floors, pantry, & all appliances included. Conveniently located off the kitchen is the laundry room & powder room. Ascending to the upper level, you'll find a spacious loft area w/ a closet, offering the flexibility for an optional 4th bedroom. Accompanying the loft are a full bath & two secondary bedrooms. The spacious primary bedroom awaits with his-and-her closets & an updated, private full bath w/ a deep soaking tub. The full unfinished basement with rough-in plumbing presents endless possibilities for future expansion. Step outside to embrace the breathtaking Colorado weather from the comfort of your covered front porch or relax in the fully fenced & beautifully landscaped backyard with an expanded stamped concrete, creating the perfect setting for outdoor gatherings & enjoying nature's beauty. Conveniently situated near the community pool, clubhouse, parks, schools, shopping, dining, & major routes for easy commutes, this home offers the perfect blend of luxury, comfort, & convenience. Additional features include a new high-efficiency furnace and AC installed in 2021, a new roof and gutters installed in late 2023, a new water heater installed in 2021, new exterior paint in 2024, and upgraded lighting throughout. The home also boasts an oversized 2-car garage, providing ample space for parking and storage. Don't miss this opportunity to make this exquisite property your own and experience the epitome of Colorado living!
Location
State CO
County Arapahoe
Rooms
Basement Full, Interior Entry, Unfinished
Interior
Interior Features Breakfast Nook, Ceiling Fan(s), Eat-in Kitchen, Granite Counters, High Ceilings, High Speed Internet, Kitchen Island, Open Floorplan, Pantry, Primary Suite, Smoke Free, Walk-In Closet(s), Wired for Data
Heating Forced Air, Natural Gas
Cooling Central Air
Flooring Carpet, Linoleum, Tile, Wood
Fireplace Y
Appliance Dishwasher, Disposal, Dryer, Microwave, Range, Refrigerator, Self Cleaning Oven, Washer
Laundry In Unit
Exterior
Exterior Feature Private Yard, Rain Gutters
Parking Features Concrete, Oversized
Garage Spaces 2.0
Fence Full
Utilities Available Cable Available, Electricity Connected, Internet Access (Wired), Natural Gas Connected, Phone Available
Roof Type Composition
Total Parking Spaces 2
Garage Yes
Building
Lot Description Corner Lot, Greenbelt, Landscaped, Level, Master Planned, Sprinklers In Front, Sprinklers In Rear
Foundation Structural
Sewer Public Sewer
Water Public
Level or Stories Two
Structure Type Brick,Frame,Wood Siding
Schools
Elementary Schools Aurora Frontier K-8
Middle Schools Aurora Frontier K-8
High Schools Vista Peak
School District Adams-Arapahoe 28J
Others
Senior Community No
Ownership Individual
Acceptable Financing Cash, Conventional, FHA, VA Loan
Listing Terms Cash, Conventional, FHA, VA Loan
Special Listing Condition None
Pets Allowed Yes
Read Less
Want to know what your home might be worth? Contact us for a FREE valuation!

Our team is ready to help you sell your home for the highest possible price ASAP

© 2024 METROLIST, INC., DBA RECOLORADO® – All Rights Reserved
6455 S. Yosemite St., Suite 500 Greenwood Village, CO 80111 USA
Bought with ERA TeamWork Realty






