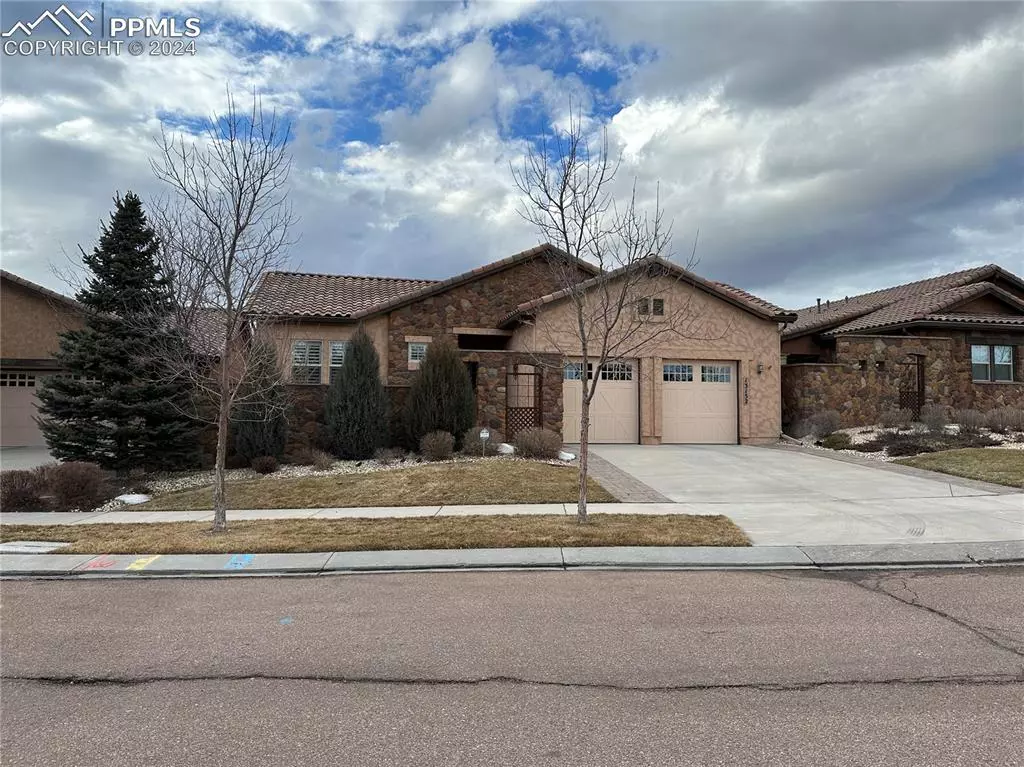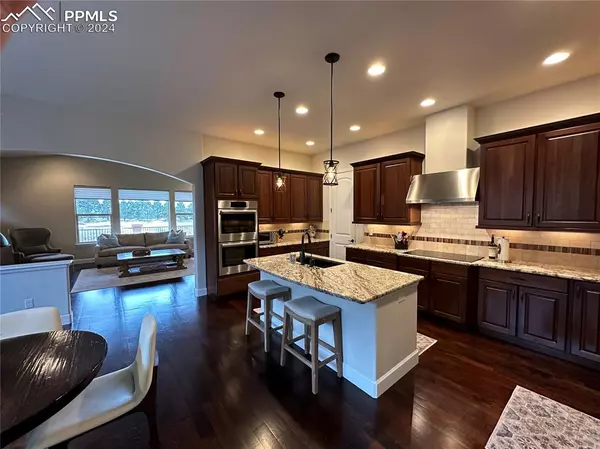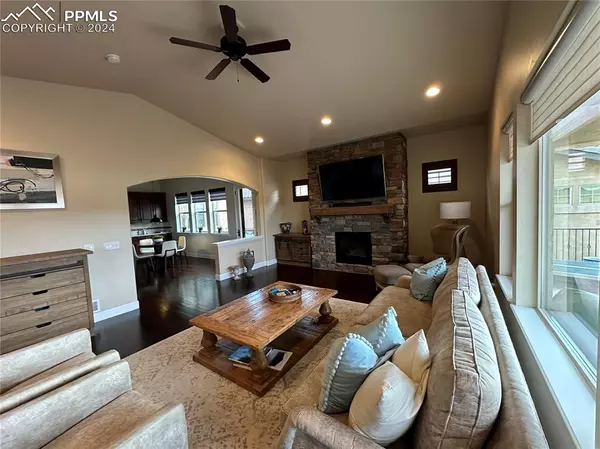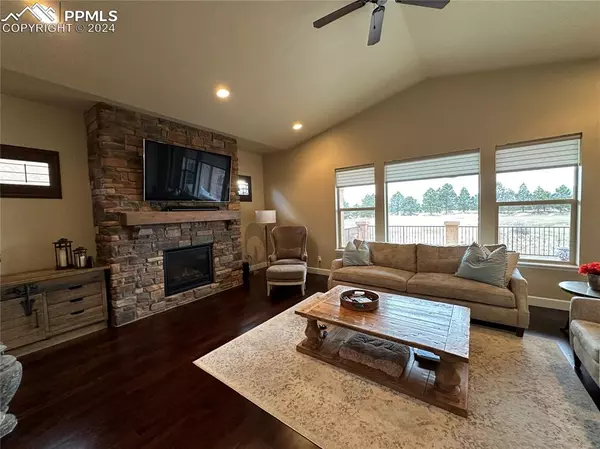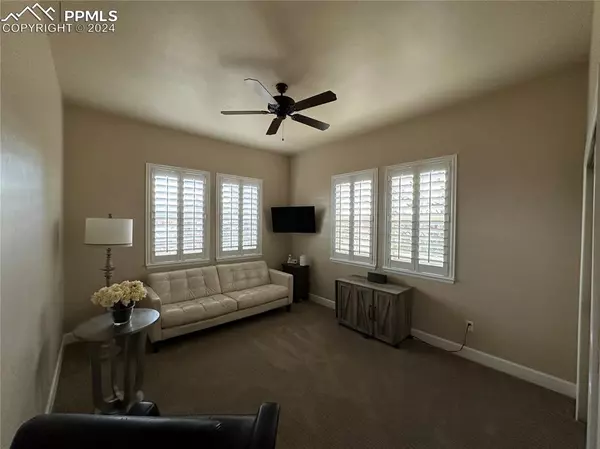$1,250,000
$1,250,000
For more information regarding the value of a property, please contact us for a free consultation.
13152 Thumbprint CT Colorado Springs, CO 80921
4 Beds
4 Baths
4,712 SqFt
Key Details
Sold Price $1,250,000
Property Type Single Family Home
Sub Type Single Family
Listing Status Sold
Purchase Type For Sale
Square Footage 4,712 sqft
Price per Sqft $265
MLS Listing ID 7679626
Sold Date 04/19/24
Style Ranch
Bedrooms 4
Full Baths 4
Construction Status Existing Home
HOA Fees $888/qua
HOA Y/N Yes
Year Built 2015
Annual Tax Amount $6,315
Tax Year 2022
Lot Size 7,515 Sqft
Property Description
Maintenance free living in highly Desirable Flying Horse Subd, with panoramic views of Pikes Peak, the United States Air Force
Academy, the Front Range & positioned just off #2 Tee-box across from the private Tom Weiskopf Signature Flying Horse
18-hole Golf Course & Club.Walk thru the gated courtyard, step inside & you are welcomed by a warm & inviting floor plan.
Hardwood floors greet you, & flow throughout the main level. Formal dining room adjoins the spacious kitchen & great room
which boasts 12’ceilings,w/stone surround, gas fireplace&picture window w/views of Pikes Peak letting natural light pour
in.Walk out to the expansive covered Trex deck w/retractable awning, overlooking the golf course & splendid views creating
an ideal space for outdoor entertaining & enjoying the Colorado summers & glorious sunsets.Open to the great-room, the
gourmet kitchen features, GE Monogram/Profile appliances incl. 5-burner gas range, walk-in pantry, granite island
w/breakfast bar & nook to enjoy your morning cup of coffee.A spacious main level master retreat features a tray ceiling
with crown molding, walk-out to the deck, sitting area, huge walk-in closet & adjoining bath. The luxurious 5pc master bath
boasts ceramic tile plank floors,his & hers vanities w/granite counters,tile backsplash,enclosed shower,private toilet & large
soaking tub.Laundry room w/sink & storage conveniently located off the Master Suite. Main level bd, and 3/4bth round out
the main level. Finished walkout basement w/covered patio provides a large open family w/surround sound & 2 bd & 1
w/private bth. Family room incl/Stone gas fireplace & large Wet bar w/refrigerator & small room that could become a wine
cellar. Additional highlights include: 2 furnaces,2 water heaters,central A/C,Humidifier & more. A must see!
Location
State CO
County El Paso
Area Flying Horse
Interior
Interior Features 5-Pc Bath, 9Ft + Ceilings, Beamed Ceilings, Crown Molding, Great Room
Cooling Central Air
Fireplaces Number 1
Fireplaces Type Basement, Gas, Main Level, Two
Laundry Electric Hook-up, Main
Exterior
Parking Features Attached, Tandem
Garage Spaces 3.0
Utilities Available Cable Available, Electricity Connected, Natural Gas
Roof Type Tile
Building
Lot Description Backs to Golf Course, Backs to Open Space, Cul-de-sac, Golf Course View, Level, Mountain View, View of Pikes Peak
Foundation Full Basement, Walk Out
Water Municipal
Level or Stories Ranch
Finished Basement 90
Structure Type Frame
Construction Status Existing Home
Schools
School District Academy-20
Others
Special Listing Condition Not Applicable
Read Less
Want to know what your home might be worth? Contact us for a FREE valuation!

Our team is ready to help you sell your home for the highest possible price ASAP



