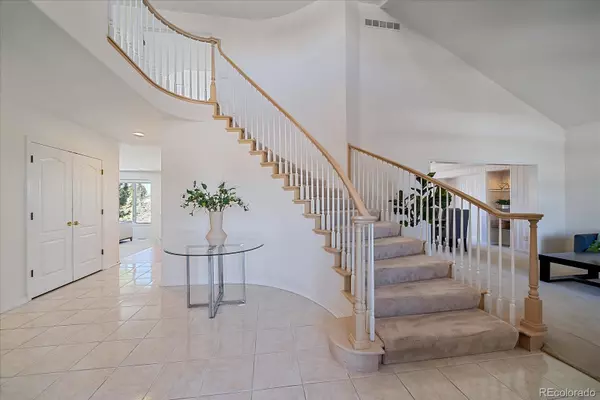$1,379,500
$1,395,000
1.1%For more information regarding the value of a property, please contact us for a free consultation.
2254 S Queen ST Lakewood, CO 80227
4 Beds
6 Baths
4,944 SqFt
Key Details
Sold Price $1,379,500
Property Type Single Family Home
Sub Type Single Family Residence
Listing Status Sold
Purchase Type For Sale
Square Footage 4,944 sqft
Price per Sqft $279
Subdivision Heritage West
MLS Listing ID 8378072
Sold Date 04/19/24
Bedrooms 4
Full Baths 2
Half Baths 1
Three Quarter Bath 3
Condo Fees $610
HOA Fees $50
HOA Y/N Yes
Abv Grd Liv Area 3,617
Originating Board recolorado
Year Built 1995
Annual Tax Amount $8,620
Tax Year 2023
Lot Size 0.290 Acres
Acres 0.29
Property Description
Impeccably Maintained Original Owner Home on Premium Lot Backing to Open Space. Equity Opportunity in High Demand and Low Turnover Neighborhood, Heritage West, with Neighboring Sales Over Two Million. Community Pool, Tennis Courts, Pickleball and Sought After Feeder Schools. 4 Beds, 6 Baths, Office, Three Car Garage and Nearly 5,000 Finished Sq Ft. Main Level Features a Great Room, Formal Dining, Living Room, Kitchen, Study, Three Quarter Bath and Laundry. Kitchen Offers Panoramic Greenbelt Views, Abundant Cabinetry, Pantry, Eating Space, Work Station, Island with Bar Seating, Instant Hot Water and Access to Large Composite Deck Capturing Serene Setting. Great Room Seamlessly Integrates with Kitchen and Provides Built-In Shelving, Brick Gas Fireplace and Views. Coffered Ceiling in Dining Room and Recessed Artwork Niche with Lighting. Vaulted Ceiling in Living Room and Grand Foyer. First Floor Bath Offers a Shower to Allow Office to be Used as a Fifth Bedroom. Convenient Laundry/Mud Room Adjacent to Attached Three Car Garage. Impressive Staircase with Mountain Views at Top, Leads to Second Story with Three Beds and Three En Suite Baths. Grandiose Primary Retreat Boasts a Double Sided Gas Fireplace, Wall of Windows and Private Deck Overlooking Greenspace. Five Piece Primary Bath with His and Hers Walk-In Closets, Soaking Tub, Separate Vanities, Makeup Table and Enclosed Water Closet. Flex Space in Primary Can be Converted into Fourth Upper Bedroom. Walk-In Closets and Private Bathrooms in All Upstairs Bedrooms. Walkout Basement Can Function as Separate Living Quarters. Huge Bedroom with Walk-In Closet and Dedicated Bath, Rec Area, Family Room, Additional Half Bath, Workshop, Storage and Access Door to Backyard Patio. One Third Acre Lot with Large Flat Yard, Privacy and Impressive Views. Rare Chance to Become the Second Owner of this Elegant Home on Prized Lot in Coveted Community.
Location
State CO
County Jefferson
Rooms
Basement Daylight, Finished, Full, Walk-Out Access
Interior
Interior Features Breakfast Nook, Eat-in Kitchen, Entrance Foyer, Five Piece Bath, Granite Counters, High Ceilings, In-Law Floor Plan, Jet Action Tub, Kitchen Island, Open Floorplan, Pantry, Primary Suite, Stone Counters, Utility Sink, Vaulted Ceiling(s), Walk-In Closet(s)
Heating Forced Air, Natural Gas
Cooling Central Air
Flooring Carpet, Laminate, Tile, Wood
Fireplaces Number 3
Fireplaces Type Basement, Great Room, Primary Bedroom
Fireplace Y
Appliance Cooktop, Dishwasher, Disposal, Double Oven, Dryer, Microwave, Refrigerator, Washer
Exterior
Exterior Feature Gas Valve, Private Yard
Parking Features Dry Walled, Storage
Garage Spaces 3.0
Fence Full
View Mountain(s)
Roof Type Concrete
Total Parking Spaces 3
Garage Yes
Building
Lot Description Greenbelt, Irrigated, Landscaped, Level, Near Public Transit, Open Space, Sprinklers In Front, Sprinklers In Rear
Sewer Public Sewer
Water Public
Level or Stories Two
Structure Type Brick,Frame,Wood Siding
Schools
Elementary Schools Devinny
Middle Schools Dunstan
High Schools Green Mountain
School District Jefferson County R-1
Others
Senior Community No
Ownership Estate
Acceptable Financing Cash, Conventional, VA Loan
Listing Terms Cash, Conventional, VA Loan
Special Listing Condition None
Pets Allowed Yes
Read Less
Want to know what your home might be worth? Contact us for a FREE valuation!

Our team is ready to help you sell your home for the highest possible price ASAP

© 2024 METROLIST, INC., DBA RECOLORADO® – All Rights Reserved
6455 S. Yosemite St., Suite 500 Greenwood Village, CO 80111 USA
Bought with Compass - Denver






