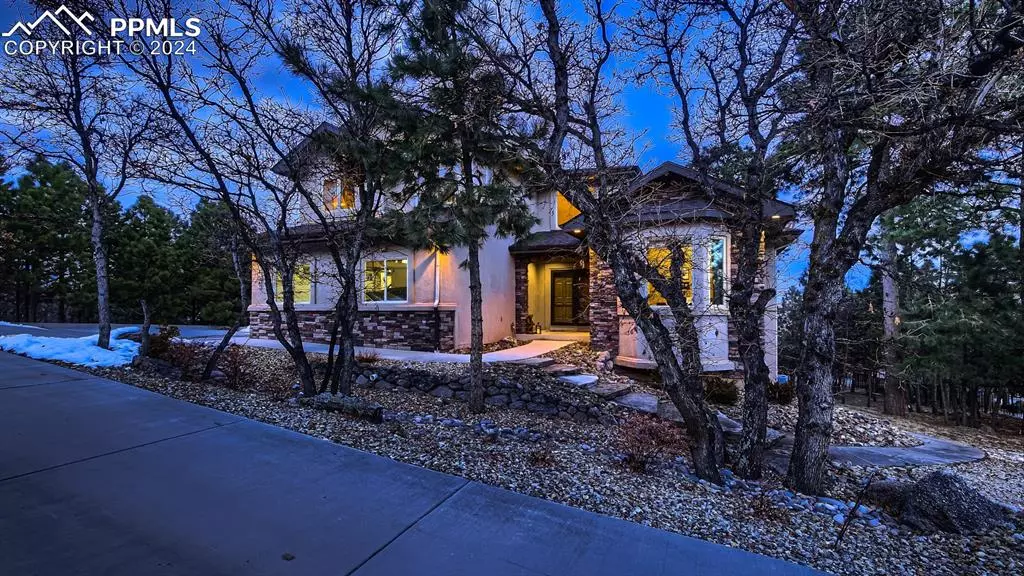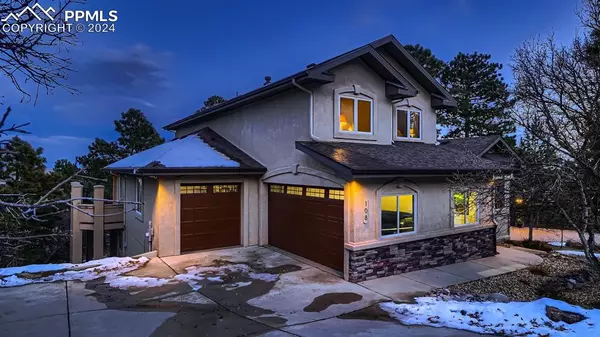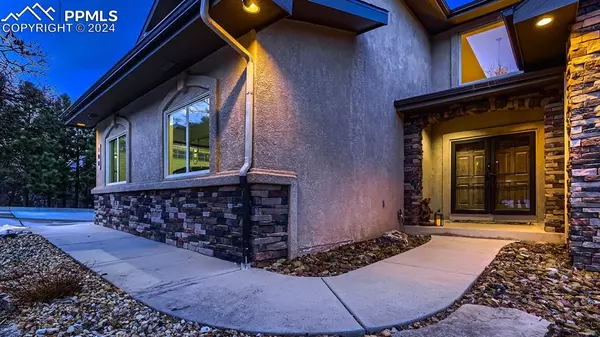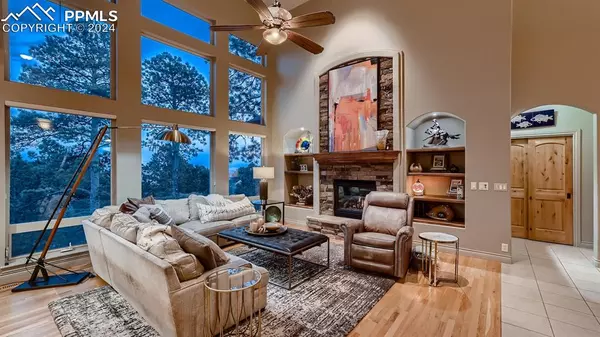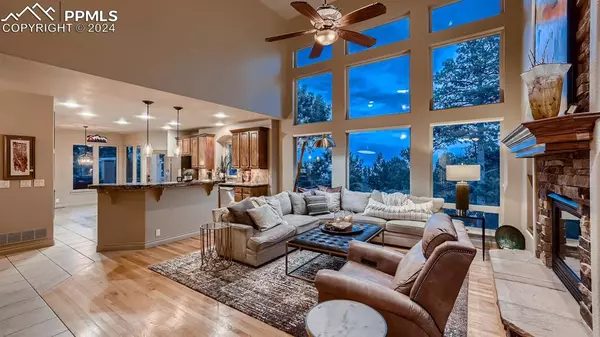$975,000
$960,000
1.6%For more information regarding the value of a property, please contact us for a free consultation.
108 Stanwell ST Colorado Springs, CO 80906
6 Beds
5 Baths
5,110 SqFt
Key Details
Sold Price $975,000
Property Type Single Family Home
Sub Type Single Family
Listing Status Sold
Purchase Type For Sale
Square Footage 5,110 sqft
Price per Sqft $190
MLS Listing ID 8129243
Sold Date 04/16/24
Style 2 Story
Bedrooms 6
Full Baths 4
Half Baths 1
Construction Status Existing Home
HOA Y/N No
Year Built 2001
Annual Tax Amount $3,489
Tax Year 2022
Lot Size 0.462 Acres
Property Description
This stunning two story home located in beautiful Broadmoor Bluffs features main level living, a half acre lot and gorgeous city and Cheyenne Mountain views! Step inside the double doors and you're greeted by immaculate hardwood flooring throughout. To the right a private office with beautiful built ins, and to the left your formal dining room. Look straight through to those stunning views from your floor to ceiling windows in the living room. The living room also boasts a 2 story stone fireplace with surrounding niches. The spacious kitchen features top of the line appliances, a large island with granite countertops, 2 appliance garages, walk in pantry as well as an eat in kitchen. Walk out to the custom trex deck with wind screens and built in seating. There is also a large pantry and butlers cove leading into the dining room. The Primary bedroom is spacious with a custom wall of built ins and a fireplace. The primary bath features double sinks, a dressing area, separate tub and shower and a well organized walk in closet. The large laundry room and a half bath round out the main floor. Upstairs, off the loft area, you'll find a junior suite with attached bath and walk in closet along with two more bedrooms (w/ walk in closets) and another full bath. The walk out basement boasts a 3rd stone fireplace, built ins, a huge family room, custom wet bar as well as two additional bedrooms plus another full bath. Plenty of storage as well! Other items of note: three car garage with finished floors, new stair railing, electric dog fence in the back, newer roof and gutters, light fixtures and remodeled upstairs baths.
Location
State CO
County El Paso
Area Broadmoor Bluffs
Interior
Interior Features 5-Pc Bath, 9Ft + Ceilings, Beamed Ceilings, Vaulted Ceilings
Cooling Central Air
Flooring Carpet, Ceramic Tile, Wood
Fireplaces Number 1
Fireplaces Type Gas, Three
Laundry Main
Exterior
Parking Features Attached
Garage Spaces 3.0
Fence None
Utilities Available Cable Available, Electricity Connected, Natural Gas
Roof Type Composite Shingle
Building
Lot Description City View, Flag Lot, Mountain View
Foundation Full Basement
Builder Name Symphony Homes
Water Municipal
Level or Stories 2 Story
Finished Basement 80
Structure Type Framed on Lot
Construction Status Existing Home
Schools
School District Cheyenne Mtn-12
Others
Special Listing Condition Not Applicable
Read Less
Want to know what your home might be worth? Contact us for a FREE valuation!

Our team is ready to help you sell your home for the highest possible price ASAP



