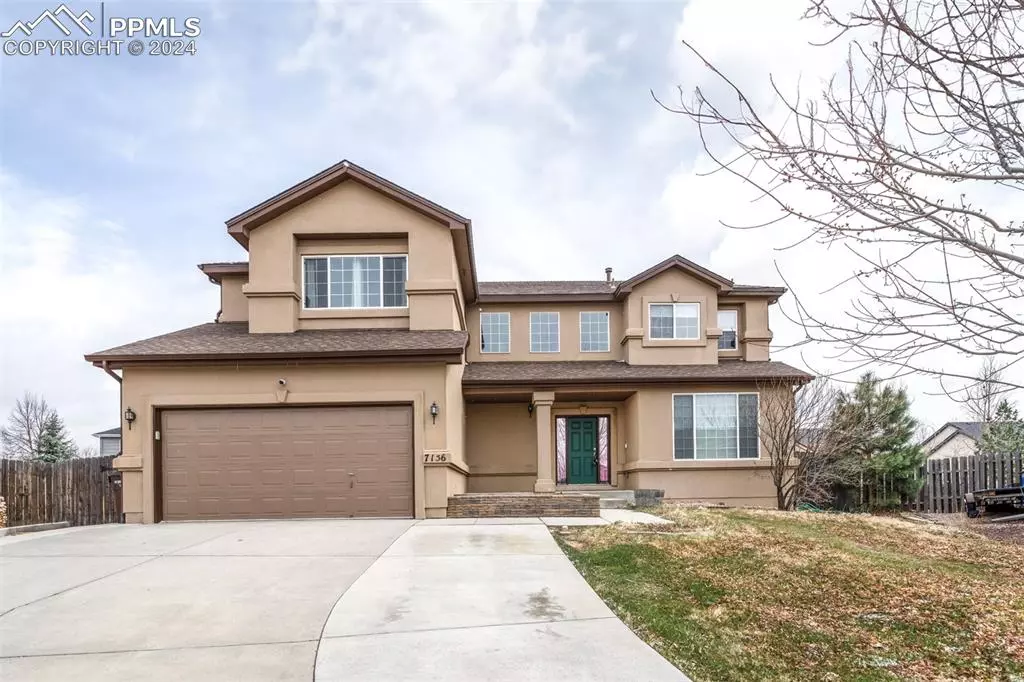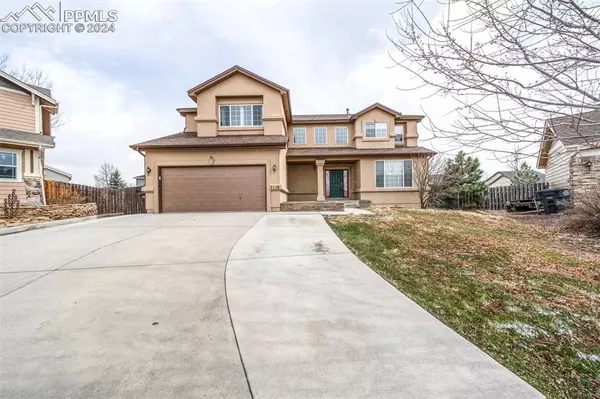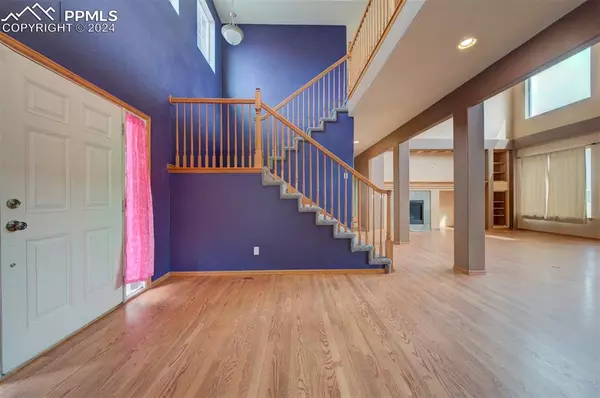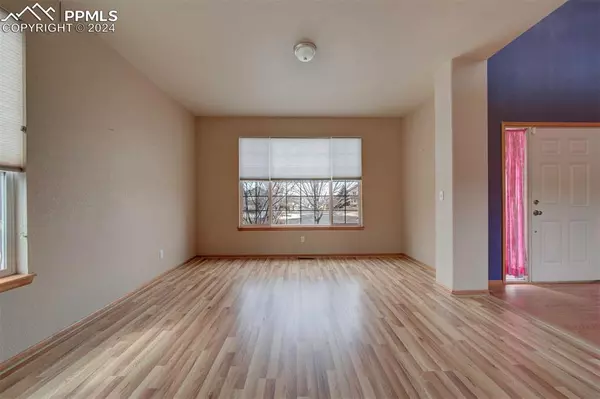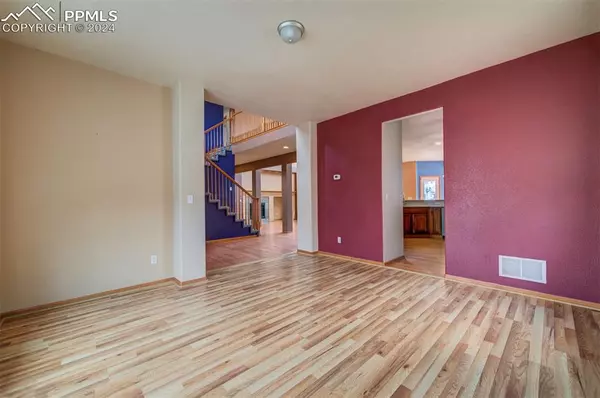$600,000
$593,000
1.2%For more information regarding the value of a property, please contact us for a free consultation.
7156 Cowgirl WAY Colorado Springs, CO 80922
6 Beds
4 Baths
4,362 SqFt
Key Details
Sold Price $600,000
Property Type Single Family Home
Sub Type Single Family
Listing Status Sold
Purchase Type For Sale
Square Footage 4,362 sqft
Price per Sqft $137
MLS Listing ID 7979522
Sold Date 04/22/24
Style 2 Story
Bedrooms 6
Full Baths 2
Half Baths 1
Three Quarter Bath 1
Construction Status Existing Home
HOA Y/N No
Year Built 2005
Annual Tax Amount $1,848
Tax Year 2022
Lot Size 8,180 Sqft
Property Description
Welcome to your luxurious haven in the esteemed community of Stetson Hill. This stucco masterpiece boasts six bedrooms and four bathrooms, complemented by gleaming wood floors that add warmth and charm to every corner. Bask in the convenience of central air conditioning, ensuring year-round comfort and tranquility. Step into the heart of the home and discover a chef's paradise adorned with granite countertops and equipped with modern appliances. Embrace the ease of everyday living with an office conveniently located on the main level, offering the perfect space for productivity and focus. Indulge in the serenity of the custom rear patio, for outdoor gatherings or moments of personal reflection.
Location
State CO
County El Paso
Area Stetson Hills
Interior
Interior Features 5-Pc Bath, 6-Panel Doors
Cooling Ceiling Fan(s), Central Air
Flooring Carpet, Wood, Luxury Vinyl
Fireplaces Number 1
Fireplaces Type Main Level
Laundry Main
Exterior
Parking Features Attached
Garage Spaces 2.0
Fence Rear
Utilities Available Cable Available
Roof Type Composite Shingle
Building
Lot Description Cul-de-sac, Mountain View, View of Pikes Peak
Foundation Full Basement
Water Municipal
Level or Stories 2 Story
Finished Basement 90
Structure Type Frame
Construction Status Existing Home
Schools
School District Falcon-49
Others
Special Listing Condition Not Applicable
Read Less
Want to know what your home might be worth? Contact us for a FREE valuation!

Our team is ready to help you sell your home for the highest possible price ASAP



