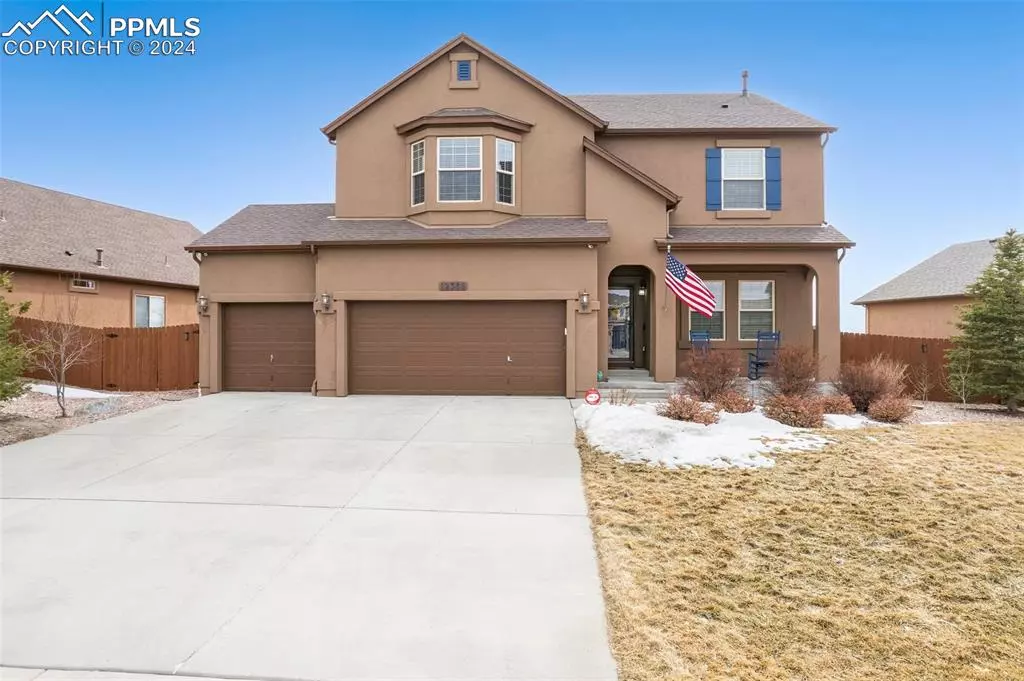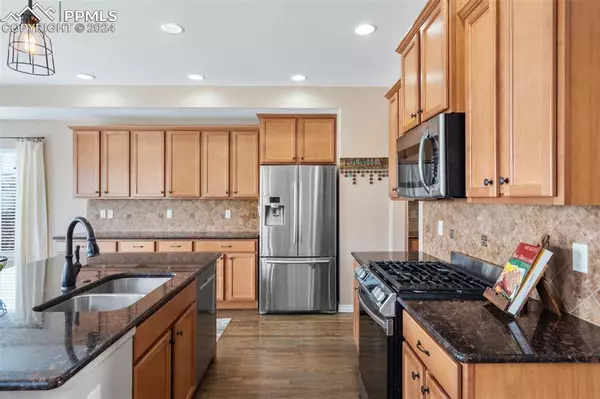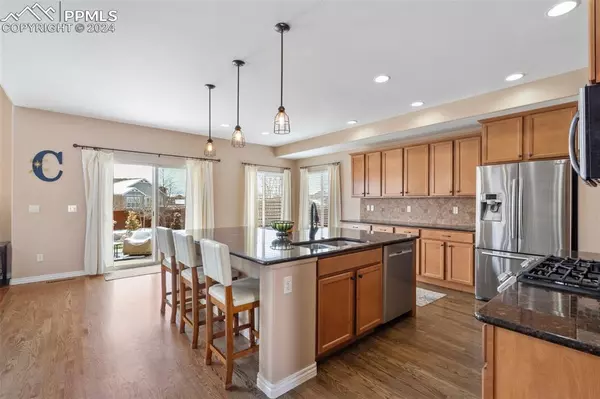$569,000
$569,000
For more information regarding the value of a property, please contact us for a free consultation.
12386 Handles Peak WAY Peyton, CO 80831
4 Beds
4 Baths
3,402 SqFt
Key Details
Sold Price $569,000
Property Type Single Family Home
Sub Type Single Family
Listing Status Sold
Purchase Type For Sale
Square Footage 3,402 sqft
Price per Sqft $167
MLS Listing ID 3461916
Sold Date 04/23/24
Style 2 Story
Bedrooms 4
Full Baths 2
Half Baths 1
Three Quarter Bath 1
Construction Status Existing Home
HOA Fees $8/ann
HOA Y/N Yes
Year Built 2013
Annual Tax Amount $2,118
Tax Year 2022
Lot Size 10,111 Sqft
Property Description
Built by Vantage homes, and only 1 owner, this Monterey II model is an 2-story floor plan with Pikes Peak Views, Finished Basement, Wet-Bar, Theater room and 3 car, oversized, garage. Walking in the front door you're greeted with newly refinished oak hardwood floors and an open concept floor plan.
The kitchen boasts a large granite island w/pendant lighting, lots of seating, beautiful cabinets and plenty of storage & counter space. Stainless steel appliances, pantry, coffee bar and a gas range. The family room flows effortlessly from the kitchen and with a cozy gas-burning fireplace for those cool Colorado nights. The upstairs laundry room is super convenient for the 3 bedrooms, including the primary bedroom w/ a private en-suite with a large soaking tub and walk-in closet. On the upper level you'll also find a large loft area that doubles as a fabulous work-from-home office or could be converted to a 5th bedroom! Enjoy more living space in the recently finished basement where you will find a theater room, rec room, bedroom and bathroom w/walk-in shower. The kiddos or pets will love the under the stairs hide away space. Enjoy your fully landscaped & fenced backyard with easy to maintain turf. There is a large patio area for entering and the second half of the patio has been reinforced for a hot tub area.
Class 4 shingle roof! Class 4 single roof in Colorado is a MUST have, and it comes with 2-year certification!
This gorgeous move-in ready gem is just waiting for you to move right in and call it home! Enjoy this great Colorado Community Lifestyle and take advantage of these community amenities: Award-winning neighborhood golf course and restaurant. 42,000-sq-ft recreation center - fitness center, full basketball court and indoor and outdoor pools, miles of gorgeous winding trails with mountain views, shopping and dining right in the neighborhood!!! Neighborhood parks and a 215-acre regional park with Dog Park.* CLOSE TO PETERSON & SCHRIEVER SPACE FORCE BASE*
Location
State CO
County El Paso
Area Meridian Ranch
Interior
Interior Features 5-Pc Bath, 9Ft + Ceilings, Vaulted Ceilings
Cooling Ceiling Fan(s), Central Air
Flooring Carpet, Wood, Luxury Vinyl
Fireplaces Number 1
Fireplaces Type Gas, Main Level, One
Laundry Upper
Exterior
Parking Features Attached
Garage Spaces 3.0
Fence All
Community Features Club House, Community Center, Dining, Dog Park, Fitness Center, Golf Course, Hiking or Biking Trails, Parks or Open Space, Playground Area, Pool, Shops
Utilities Available Cable Connected, Natural Gas Available
Roof Type Composite Shingle
Building
Lot Description Level
Foundation Full Basement
Builder Name Vantage Hm Corp
Water Assoc/Distr
Level or Stories 2 Story
Finished Basement 73
Structure Type Framed on Lot
Construction Status Existing Home
Schools
School District Falcon-49
Others
Special Listing Condition Not Applicable
Read Less
Want to know what your home might be worth? Contact us for a FREE valuation!

Our team is ready to help you sell your home for the highest possible price ASAP







