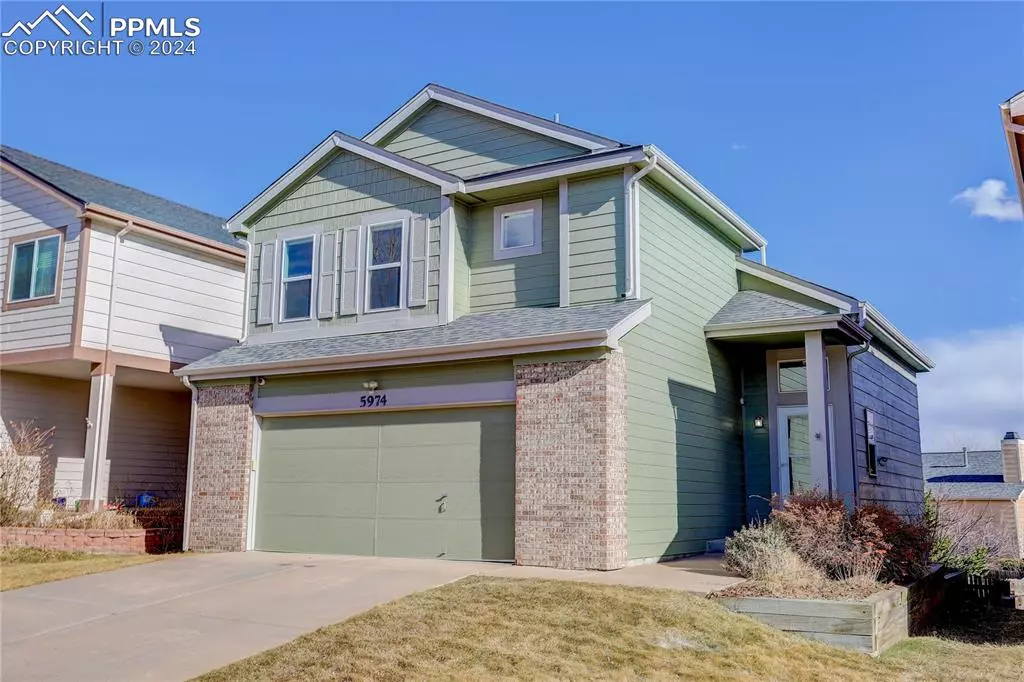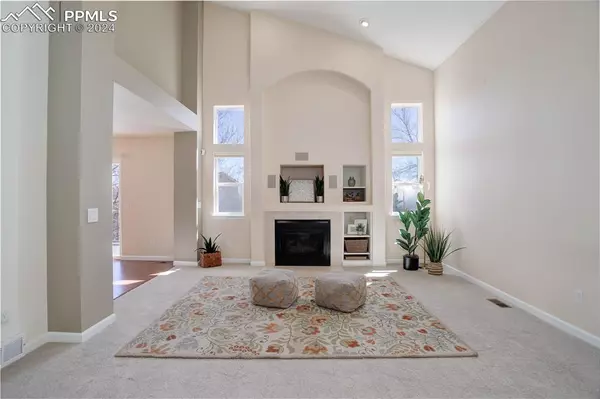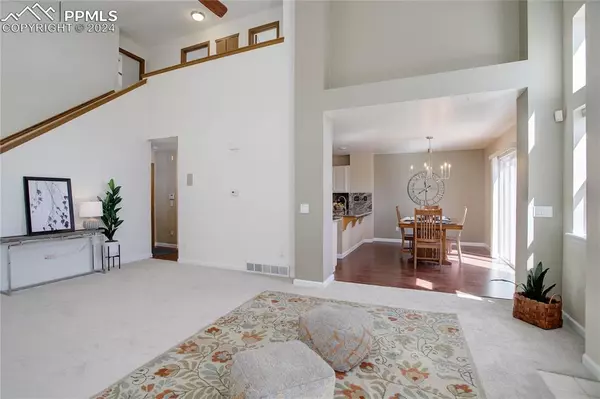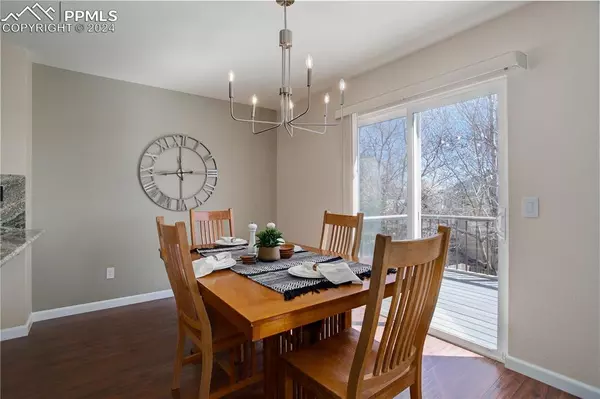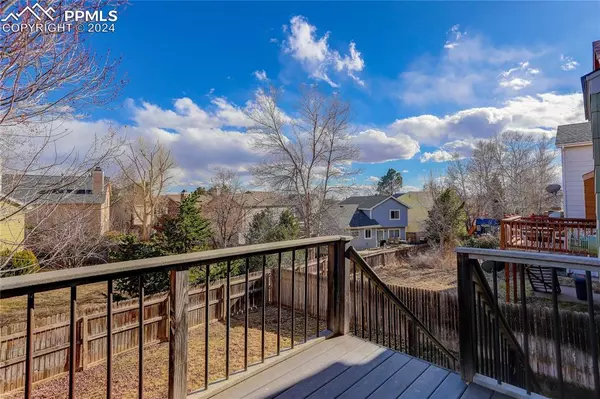$485,000
$485,000
For more information regarding the value of a property, please contact us for a free consultation.
5974 Desoto DR Colorado Springs, CO 80922
3 Beds
4 Baths
2,312 SqFt
Key Details
Sold Price $485,000
Property Type Single Family Home
Sub Type Single Family
Listing Status Sold
Purchase Type For Sale
Square Footage 2,312 sqft
Price per Sqft $209
MLS Listing ID 5752724
Sold Date 04/23/24
Style 2 Story
Bedrooms 3
Full Baths 2
Half Baths 2
Construction Status Existing Home
HOA Y/N No
Year Built 1996
Annual Tax Amount $1,392
Tax Year 2022
Lot Size 3,988 Sqft
Property Description
With convenient access to the Powers corridor, this wonderful home offers a blend of comfort and sophistication. Step into the captivating great room with vaulted ceilings and gas fireplace. The main and upper levels feature laminate wood flooring and new carpeting, adding a touch of luxury to every step. The kitchen boasts slab granite counters & backsplash, breakfast bar, and an adjacent dining room that walks out to deck with a fully fenced backyard, perfect for outdoor entertaining. Upstairs, the primary suite offers a vaulted ceiling, full bath with dual sink vanity, and walk-in closet. There are two additional bedrooms and a full bath provide ample accommodations. The lower level features a family room that walks out to a covered patio. There is also a bonus room ideal for a home office, laundry room, half bath (with the potential of a future shower to create a 3/4 bath). There is easy access to shopping, entertainment, hiking trails, and multiple parks, creating a perfect balance of urban convenience and outdoor recreation.
Location
State CO
County El Paso
Area Stetson Hills
Interior
Interior Features Skylight (s), Vaulted Ceilings
Cooling Ceiling Fan(s), Central Air
Flooring Carpet, Vinyl/Linoleum, Wood Laminate
Fireplaces Number 1
Fireplaces Type Gas, Main Level, One
Laundry Basement
Exterior
Parking Features Attached
Garage Spaces 2.0
Fence Rear
Utilities Available Cable Available, Electricity Connected, Natural Gas
Roof Type Composite Shingle
Building
Lot Description Level, See Prop Desc Remarks
Foundation Full Basement, Walk Out
Water Municipal
Level or Stories 2 Story
Finished Basement 88
Structure Type Frame
Construction Status Existing Home
Schools
Middle Schools Skyview
High Schools Vista Ridge
School District Falcon-49
Others
Special Listing Condition Not Applicable
Read Less
Want to know what your home might be worth? Contact us for a FREE valuation!

Our team is ready to help you sell your home for the highest possible price ASAP



