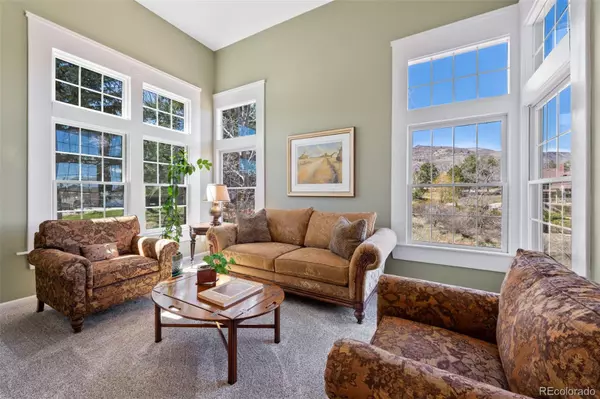$1,505,000
$1,399,000
7.6%For more information regarding the value of a property, please contact us for a free consultation.
2 Mountain Alder Littleton, CO 80127
6 Beds
4 Baths
3,884 SqFt
Key Details
Sold Price $1,505,000
Property Type Single Family Home
Sub Type Single Family Residence
Listing Status Sold
Purchase Type For Sale
Square Footage 3,884 sqft
Price per Sqft $387
Subdivision Ken Caryl
MLS Listing ID 5488991
Sold Date 04/24/24
Style Traditional
Bedrooms 6
Full Baths 2
Three Quarter Bath 2
Condo Fees $68
HOA Fees $68/mo
HOA Y/N Yes
Abv Grd Liv Area 2,811
Originating Board recolorado
Year Built 1990
Annual Tax Amount $8,491
Tax Year 2023
Lot Size 0.340 Acres
Acres 0.34
Property Description
Nestled within the picturesque landscapes of the highly sought-after Ken Caryl Valley, this remarkable 6-bedroom home emphasizes true suburban living. Tucked away at the end of a serene cul-de-sac, this home offers a haven of peace and privacy.
Boasting a spacious main floor interior with formal living and dining rooms, a light and bright family room adjacent to the chef's kitchen, a guest bedroom/study, ¾ bath and a modern laundry/mud room.
Ascending to the upper level of this stunning residence, you'll discover a serene haven where the primary bedroom resides alongside three secondary bedrooms and two full baths. The primary bath offers true luxury with a steam shower, heated floors and a soaking tub.
The professionally finished walk-out basement is perfect for out-of-town guests with a guest suite, ¾ bath, and a large recreation room with a mini climbing wall.
Stepping into the backyard, you will find a new composite deck, large patio with a hot tub, green house, firepit area and ample space to play.
Perched upon this serene setting, the property overlooks a breathtaking greenbelt offering panoramic views of lush foliage and scenic landscape.
Sides to Open Space~Updated Throughout~Many New Windows~New Roof~Central Air~Attic Fan~Hardwood Floors~New Deck~Greenhouse.
The allure of Ken Caryl Valley awaits, offering access to scenic trails, three pools, many parks, and a vibrant community spirit. From its scenic views of majestic mountains to its generous outdoor spaces, this home embodies the essence of refined living in one of Colorado's most coveted locations.
Location
State CO
County Jefferson
Zoning P-D
Rooms
Basement Walk-Out Access
Main Level Bedrooms 1
Interior
Heating Forced Air
Cooling Central Air
Fireplace N
Exterior
Exterior Feature Private Yard
Parking Features Oversized
Garage Spaces 3.0
Fence Partial
View Mountain(s)
Roof Type Composition
Total Parking Spaces 3
Garage Yes
Building
Lot Description Cul-De-Sac, Greenbelt, Landscaped, Many Trees, Sprinklers In Front, Sprinklers In Rear
Foundation Slab
Sewer Public Sewer
Water Public
Level or Stories Two
Structure Type Brick,Frame
Schools
Elementary Schools Bradford
Middle Schools Bradford
High Schools Chatfield
School District Jefferson County R-1
Others
Senior Community No
Ownership Individual
Acceptable Financing Cash, Conventional, Jumbo
Listing Terms Cash, Conventional, Jumbo
Special Listing Condition None
Read Less
Want to know what your home might be worth? Contact us for a FREE valuation!

Our team is ready to help you sell your home for the highest possible price ASAP

© 2024 METROLIST, INC., DBA RECOLORADO® – All Rights Reserved
6455 S. Yosemite St., Suite 500 Greenwood Village, CO 80111 USA
Bought with Compass - Denver






