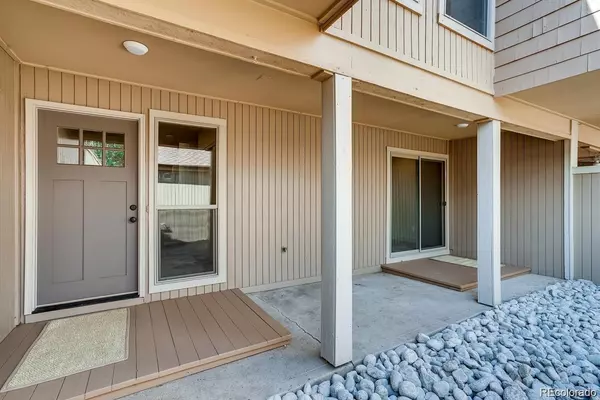$550,000
$549,900
For more information regarding the value of a property, please contact us for a free consultation.
6501 Pinewood DR Parker, CO 80134
3 Beds
3 Baths
1,992 SqFt
Key Details
Sold Price $550,000
Property Type Townhouse
Sub Type Townhouse
Listing Status Sold
Purchase Type For Sale
Square Footage 1,992 sqft
Price per Sqft $276
Subdivision Pinery Townhouse
MLS Listing ID 7441867
Sold Date 04/24/24
Style Contemporary
Bedrooms 3
Full Baths 1
Half Baths 1
Three Quarter Bath 1
Condo Fees $340
HOA Fees $340/mo
HOA Y/N Yes
Abv Grd Liv Area 1,992
Originating Board recolorado
Year Built 1973
Annual Tax Amount $2,524
Tax Year 2023
Property Description
Welcome to this rare find. A Pinery townhouse, they do not come on the market often and when they do they sell quickly. Enter this property to find a total remodel including all bathrooms and kitchen. This 3 bedroom 2.5 bath townhome features new kitchen counters, upgraded stainless appliances, new lighting and backsplash. The kitchen features a large counter bar that you can eat at as well as a nook. The family room on this level is large with a fireplace, high volume ceilings and lots of light. The upper level is where you find the primary bedroom and a secondary bedroom, plus a full bathroom and a 3/4 bathroom, both of which have been completely upgraded. The lower level has another bedroom or a study plus a 1/2 bathroom. The walkout basement is a grand bonus room with a walkout. This property also boasts a 2 car detached garage which was just dry walled, and a fenced in courtyard for your enjoyment. Top it all off with fantastic views of the Pinery Country club which you can join for a fee. The Pinery Country club features a restaurant, 27 holes of golf, 9 tennis courts and 3 pools. What a great place to live.
Location
State CO
County Douglas
Zoning PDU
Interior
Interior Features Breakfast Nook, Corian Counters, Eat-in Kitchen, Entrance Foyer, High Ceilings, Kitchen Island, Smoke Free
Heating Forced Air
Cooling Central Air
Flooring Carpet, Laminate, Tile, Wood
Fireplaces Number 1
Fireplaces Type Family Room
Fireplace Y
Appliance Dishwasher, Disposal, Dryer, Microwave, Oven, Refrigerator, Washer
Laundry In Unit
Exterior
Exterior Feature Balcony, Private Yard, Rain Gutters
Parking Features Insulated Garage
Garage Spaces 2.0
Fence Partial
Utilities Available Cable Available, Electricity Connected, Natural Gas Connected
View Golf Course
Roof Type Composition
Total Parking Spaces 2
Garage No
Building
Lot Description Greenbelt
Foundation Slab
Sewer Community Sewer
Water Public
Level or Stories Multi/Split
Structure Type Cedar,Frame
Schools
Elementary Schools Mountain View
Middle Schools Sagewood
High Schools Ponderosa
School District Douglas Re-1
Others
Senior Community No
Ownership Individual
Acceptable Financing Cash, Conventional, FHA, VA Loan
Listing Terms Cash, Conventional, FHA, VA Loan
Special Listing Condition None
Read Less
Want to know what your home might be worth? Contact us for a FREE valuation!

Our team is ready to help you sell your home for the highest possible price ASAP

© 2024 METROLIST, INC., DBA RECOLORADO® – All Rights Reserved
6455 S. Yosemite St., Suite 500 Greenwood Village, CO 80111 USA
Bought with Mainstreet Properties Group LLC






