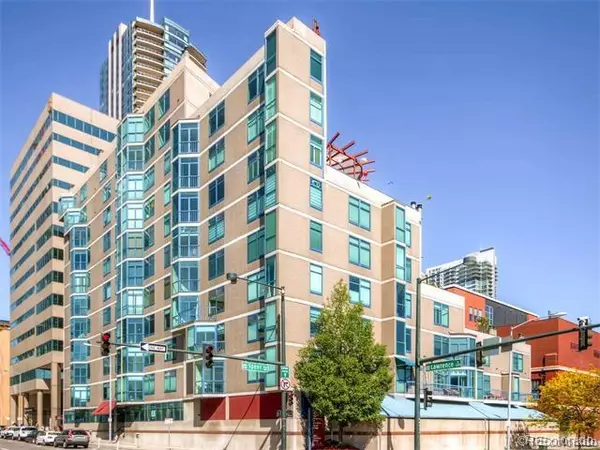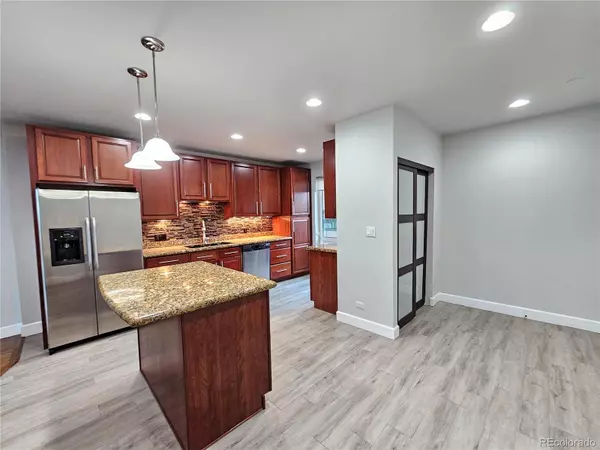$559,500
$559,500
For more information regarding the value of a property, please contact us for a free consultation.
1350 Lawrence ST #4A Denver, CO 80204
2 Beds
2 Baths
1,387 SqFt
Key Details
Sold Price $559,500
Property Type Condo
Sub Type Condominium
Listing Status Sold
Purchase Type For Sale
Square Footage 1,387 sqft
Price per Sqft $403
Subdivision Downtown
MLS Listing ID 9742861
Sold Date 04/23/24
Style Contemporary,Urban Contemporary
Bedrooms 2
Full Baths 1
Three Quarter Bath 1
Condo Fees $859
HOA Fees $859/mo
HOA Y/N Yes
Abv Grd Liv Area 1,387
Originating Board recolorado
Year Built 1981
Annual Tax Amount $3,019
Tax Year 2022
Property Description
LOCATION LOCATION! Updated 2 Bedroom END UNIT with mountain and city views!! One of the very best locations in the city, just off Speer and the bike/jogging path, and just across the street from the Performing Arts Center!! WALK TO EVERYTHING (restaurants/bars, theatre, entertainment, shopping, & more)!! LARGE living room with floor-to-ceiling windows & great western views, wet bar, juliet balcony, and more! Hardwood and tile floors throughout (except bedrooms)! Ample kitchen w/ slab granite counters and island, cherry cabinets, stainless appliances! Absolutely the BEST parking space right next to lobby door on ground level PLUS a basement storage unit! Amazing 7th level community deck with panoramic city and mountain views, outdoor kitchen and plenty of seating!! Group cable/internet for the building is only $84/mo!! Incredible opportunity for both owner occupants and investors alike! Do not miss this one!!
Location
State CO
County Denver
Zoning D-TD
Rooms
Main Level Bedrooms 2
Interior
Interior Features Built-in Features, Eat-in Kitchen, Entrance Foyer, Granite Counters, Kitchen Island, No Stairs, Open Floorplan, Pantry, Primary Suite, Walk-In Closet(s)
Heating Forced Air
Cooling Central Air
Flooring Carpet, Tile, Wood
Fireplace N
Appliance Dishwasher, Disposal, Dryer, Microwave, Oven, Range, Refrigerator, Washer
Laundry In Unit
Exterior
Exterior Feature Balcony, Barbecue
Parking Features Heated Garage, Storage
Garage Spaces 1.0
Utilities Available Electricity Connected, Natural Gas Connected
View City, Mountain(s)
Roof Type Unknown
Total Parking Spaces 1
Garage Yes
Building
Lot Description Greenbelt
Sewer Public Sewer
Water Public
Level or Stories One
Structure Type Brick,Concrete
Schools
Elementary Schools Greenlee
Middle Schools Kepner
High Schools West Leadership
School District Denver 1
Others
Senior Community No
Ownership Corporation/Trust
Acceptable Financing Cash, Conventional
Listing Terms Cash, Conventional
Special Listing Condition None
Pets Allowed Cats OK, Dogs OK
Read Less
Want to know what your home might be worth? Contact us for a FREE valuation!

Our team is ready to help you sell your home for the highest possible price ASAP

© 2024 METROLIST, INC., DBA RECOLORADO® – All Rights Reserved
6455 S. Yosemite St., Suite 500 Greenwood Village, CO 80111 USA
Bought with Compass - Denver






