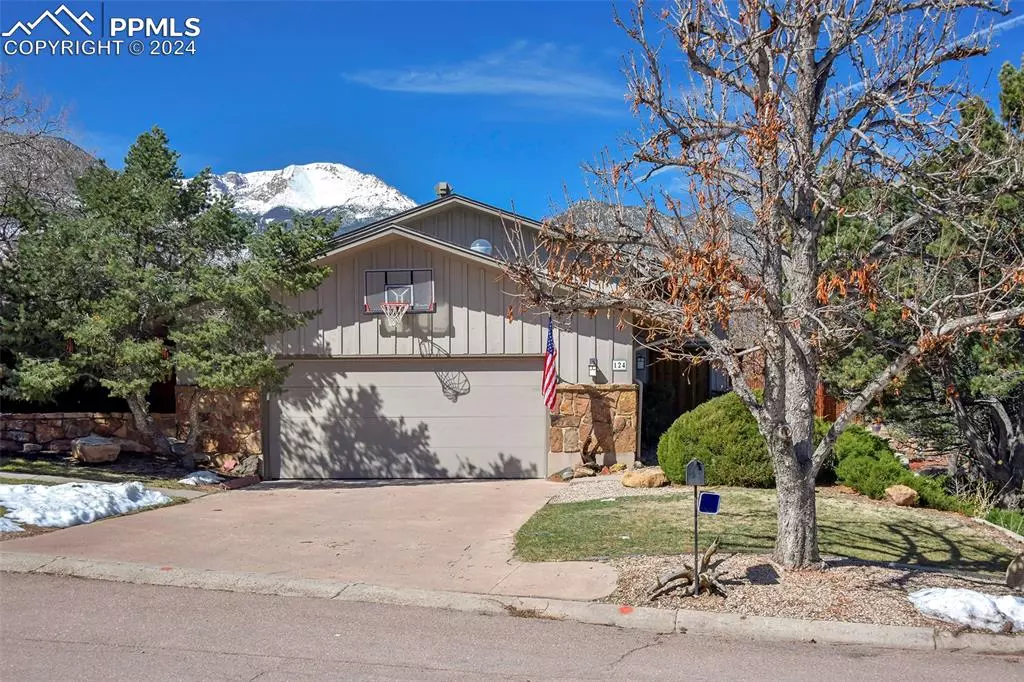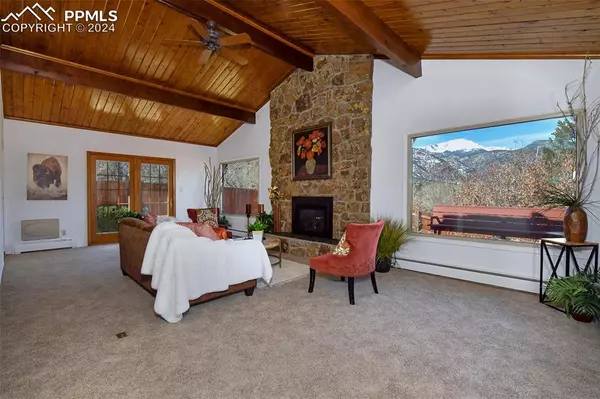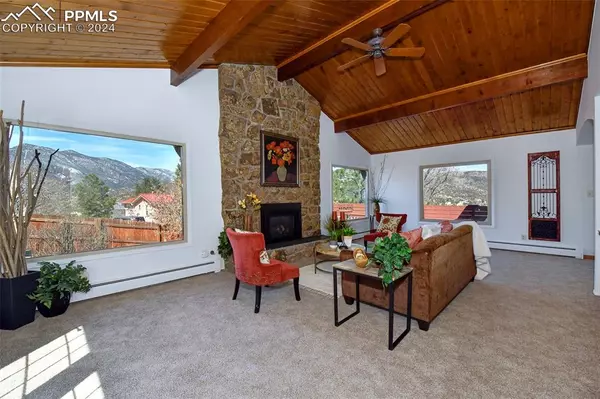$700,000
$700,000
For more information regarding the value of a property, please contact us for a free consultation.
124 Palisade CIR Manitou Springs, CO 80829
4 Beds
3 Baths
3,092 SqFt
Key Details
Sold Price $700,000
Property Type Single Family Home
Sub Type Single Family
Listing Status Sold
Purchase Type For Sale
Square Footage 3,092 sqft
Price per Sqft $226
MLS Listing ID 4945552
Sold Date 04/23/24
Style Bi-level
Bedrooms 4
Full Baths 1
Three Quarter Bath 2
Construction Status Existing Home
HOA Y/N No
Year Built 1966
Annual Tax Amount $2,049
Tax Year 2022
Lot Size 9,700 Sqft
Property Description
This unique and rare property in a quiet Crystal Hills neighborhood showcases MAGNIFICENT VIEWS of Pikes Peak and the Garden of the Gods! The wooden, double door vaulted entry on this cedar and stone home has artistically-crafted stained glass windows. Main level great room has built-in cabinetry, vaulted tongue & groove knotty pine wood ceiling with wood beams, floor to ceiling moss stone gas fireplace, French doors to patio and oversized picture windows to enjoy the unobstructed VIEWS. Enjoy the wrap around wood deck for morning coffee or cocktails & dinner at sunset! Large eat-in kitchen with Dutch door to patio area, glass top range, pantry closets & two more oversized picture windows. Two en-suite main level bedrooms with mountain views, built-in shelves & attached baths with imported tile. Lower level has two additional bedrooms, a 3/4 bath, under stair storage, laundry room with sink, Iron-A-way built-in ironing center, washer & dryer, as well as an enormous family room with wood burning fireplace. Gorgeous, authentic, custom-made Mexican hardwood doors & Mexican terra cotta ceramic tile throughout. This home has unique privacy fencing & mature landscaping. Boiler system/hot water heat & swamp cooler plus attic fan to keep things cool in summer. Indoor stair lighting operated on a timer. Multiple directional, art showcase lights to display your favorite pieces as well as two art niches in the basement, also with directional art lighting. Property is flooded with natural light partly drawn in by three tubular skylights. Attached, oversized garage with shelving, comes with a locking safe. Home also includes additional safe in the basement. Impact resistant/Class IV roof. Walk or bike to local establishments on Manitou Avenue and Colorado Avenue. Enjoy access to the great Colorado outdoors right from this gem of a home…Red Rocks Open Space, the Manitou Incline and Garden of the Gods as well as many other hiking trails. Move in ready. This one won't last!
Location
State CO
County El Paso
Area Crystal Hills
Interior
Interior Features Beamed Ceilings, Great Room, Vaulted Ceilings, Other, See Prop Desc Remarks
Cooling Attic Fan, Ceiling Fan(s), Other, See Prop Desc Remarks
Flooring Carpet, Ceramic Tile
Fireplaces Number 1
Fireplaces Type Basement, Gas, Main Level, Two, Wood Burning
Laundry Basement, Electric Hook-up
Exterior
Parking Features Attached
Garage Spaces 2.0
Fence Rear, See Prop Desc Remarks
Utilities Available Electricity Connected, Natural Gas Connected
Roof Type Composite Shingle
Building
Lot Description Mountain View, View of Pikes Peak, View of Rock Formations, See Prop Desc Remarks
Foundation Other
Water Municipal
Level or Stories Bi-level
Structure Type Framed on Lot
Construction Status Existing Home
Schools
Middle Schools Manitou Springs
High Schools Manitou Springs
School District Manitou Springs-14
Others
Special Listing Condition Senior Tax Exemption
Read Less
Want to know what your home might be worth? Contact us for a FREE valuation!

Our team is ready to help you sell your home for the highest possible price ASAP







