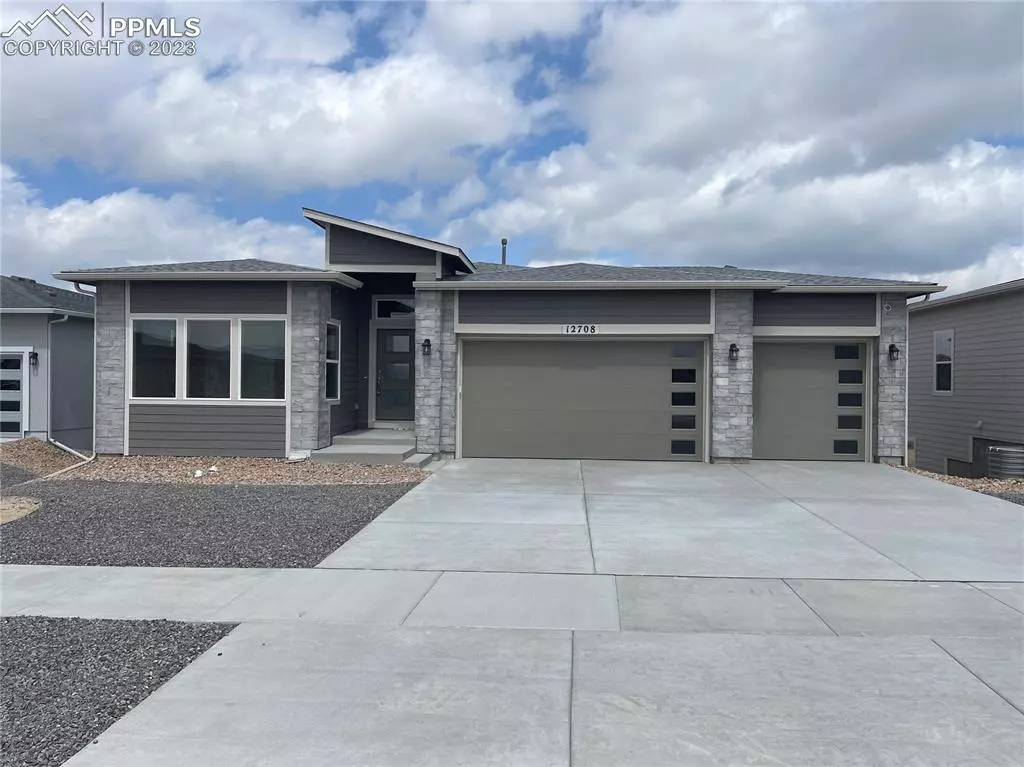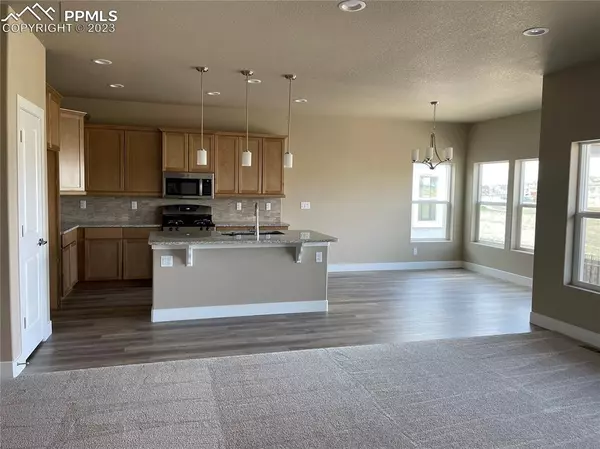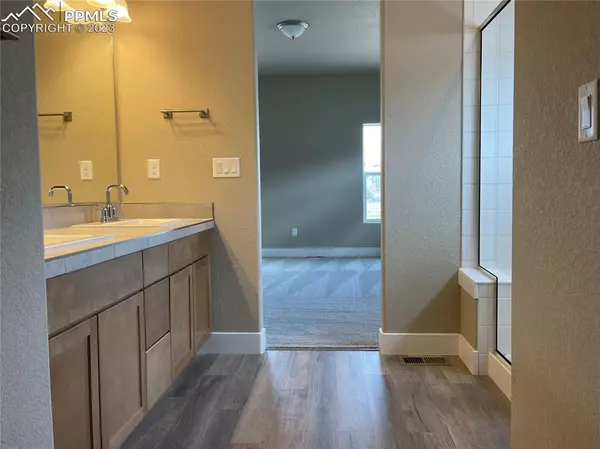$560,000
$574,950
2.6%For more information regarding the value of a property, please contact us for a free consultation.
12708 Enclave Scenic DR Peyton, CO 80831
3 Beds
2 Baths
3,492 SqFt
Key Details
Sold Price $560,000
Property Type Single Family Home
Sub Type Single Family
Listing Status Sold
Purchase Type For Sale
Square Footage 3,492 sqft
Price per Sqft $160
MLS Listing ID 1746880
Sold Date 04/19/24
Style Ranch
Bedrooms 3
Full Baths 2
Construction Status New Construction
HOA Fees $68/mo
HOA Y/N Yes
Year Built 2023
Annual Tax Amount $2,142
Tax Year 2023
Lot Size 7,572 Sqft
Property Description
Enjoy the wonderful amenities in Stonebridge of Meridian Ranch in a beautiful new modern 3 bedroom, 2 bath, 3 car garage Ranch home with unfinished basement. This new completed home is the Juniper 401 Ranch Plan. Open concept floorplan includes a covered front porch leading into the home with a large foyer opening to bedrooms and bath, giving separation between the Master Suite and other bedroom in the home. The Great Room, Kitchen with Island and pantry, and dining with sliders out to the covered back deck are adjoined helping maximize your living spaces! This gorgeous modern plan includes open kitchen with granite and large Great Room and LVP flooring which is perfect for entertaining.
Master Suite opens to Master Bath featuring a free-standing shower with a Corian ledge and seat, double sink vanities, private commode, spacious linen closet, and large walk in closet. This home also includes a mudroom located off the 3 car garage with a build in bench which connects to the laundry room and leads back into the foyer. Lastly, the large unfinished basement gives plenty of space for storage or room to grow.
Additional features include: 9 ft ceilings throughout, upgraded staggered cabinets, 8 ft garage doors, stainless steel appliances, air conditioning and other upgraded selections!
This home was designed for performance and energy efficiency and received a HERS score of 65. As a result, you should see savings on your utility bills. You will love this Ranch plan and living in a brand new home at such an affordable price! Schedule your appointment for viewing today!
PLEASE NOTE: Videos are of different home/ same floor plan and finishes may vary.
Location
State CO
County El Paso
Area Stonebridge At Meridian Ranch
Interior
Interior Features Great Room
Cooling Central Air
Flooring Carpet, Wood Laminate
Fireplaces Number 1
Fireplaces Type Gas, Main Level
Laundry Electric Hook-up
Exterior
Parking Features Attached
Garage Spaces 3.0
Community Features Club House, Community Center, Hiking or Biking Trails, Parks or Open Space
Utilities Available Electricity Connected, Natural Gas
Roof Type Composite Shingle
Building
Lot Description Backs to Open Space
Foundation Full Basement
Builder Name Covington Homes
Water Assoc/Distr, Municipal
Level or Stories Ranch
Structure Type Frame
New Construction Yes
Construction Status New Construction
Schools
School District Falcon-49
Others
Special Listing Condition Builder Owned
Read Less
Want to know what your home might be worth? Contact us for a FREE valuation!

Our team is ready to help you sell your home for the highest possible price ASAP







