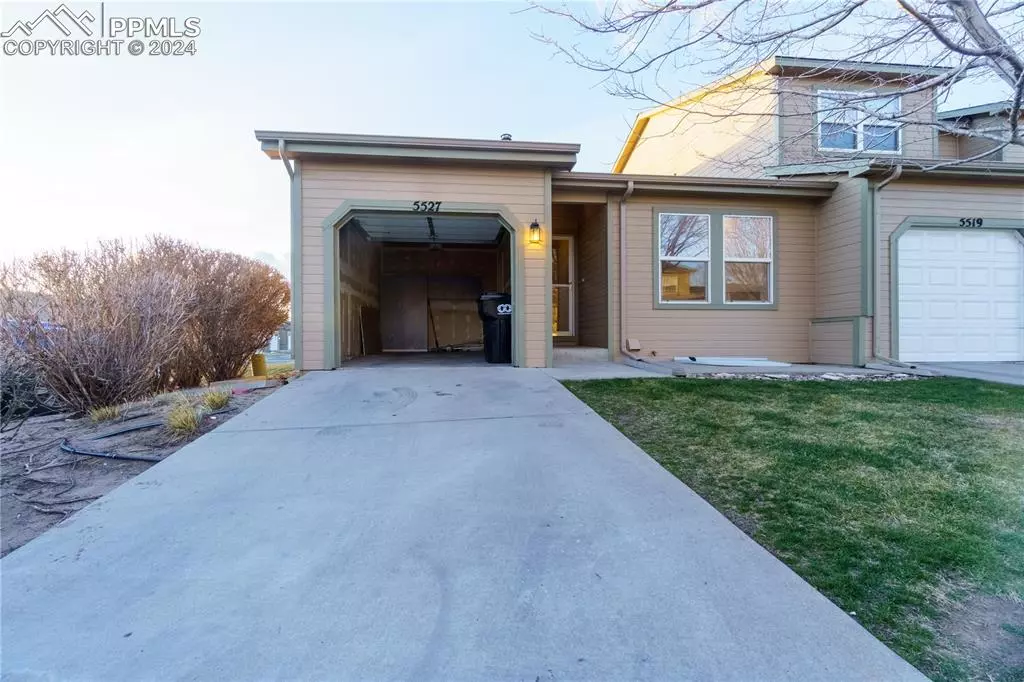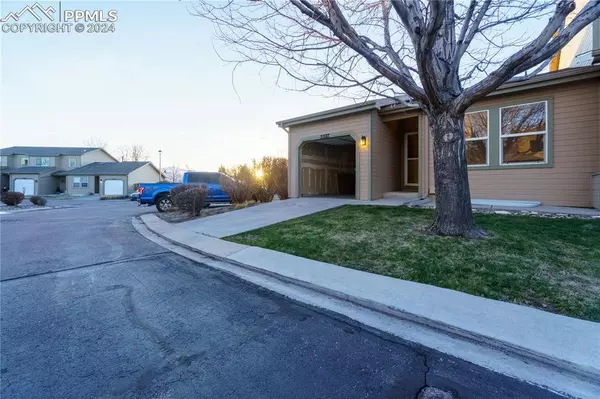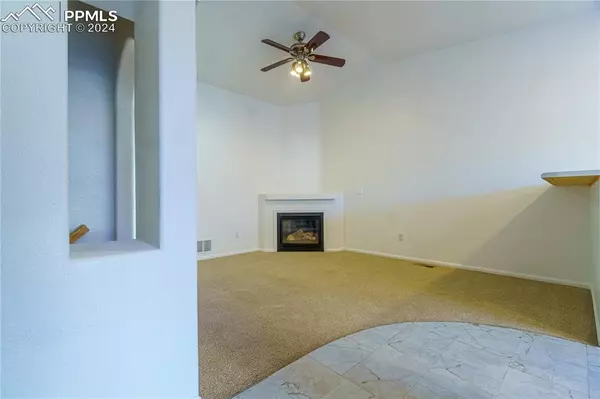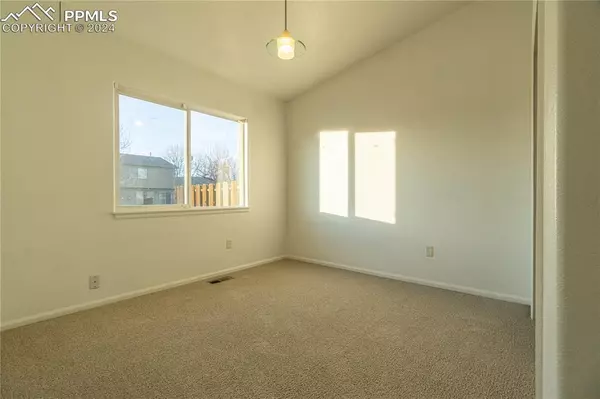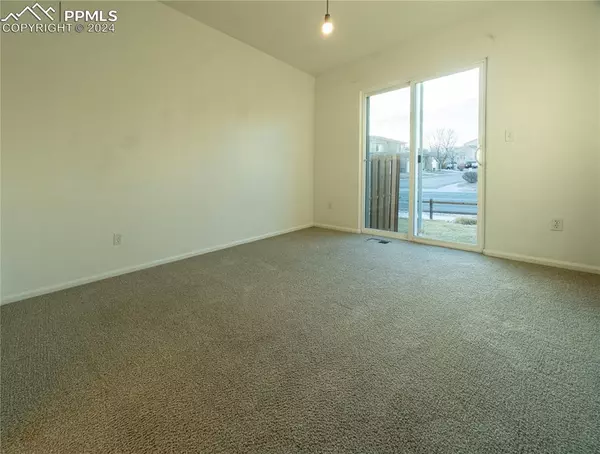$335,000
$350,000
4.3%For more information regarding the value of a property, please contact us for a free consultation.
5527 Sunshade PT Colorado Springs, CO 80923
3 Beds
2 Baths
1,684 SqFt
Key Details
Sold Price $335,000
Property Type Townhouse
Sub Type Townhouse
Listing Status Sold
Purchase Type For Sale
Square Footage 1,684 sqft
Price per Sqft $198
MLS Listing ID 1627200
Sold Date 04/25/24
Style Ranch
Bedrooms 3
Full Baths 2
Construction Status Existing Home
HOA Fees $221/mo
HOA Y/N Yes
Year Built 2001
Annual Tax Amount $968
Tax Year 2022
Lot Size 1,306 Sqft
Property Description
Welcome home to this spacious ranch style townhome! While deceptively small from the outside, this townhome opens up with an amazing amount of living space on both the main level and the finished basement. Enjoy the comfort of a main level primary bedroom complete with its own walk out, walk in closet, and Jack and Jill bathroom. Two other bedrooms finish out the sleeping arrangements one on the main level and the other in the finished basement that provides a sanctuary from the rest of the home. The open concept kitchen/living room makes entertaining a breeze with all of the amenities one can ask for in a kitchen to turn anyone into a culinary expert. The living room calls you to cozy up next to the fireplace or relax in the basement family room complete with an entertainment center ready for TV and surround sound to be added. Working from home is a snap with a spacious office space also located in the finished basement complete with recessed lighting. Not all townhomes have the attached one car garage that makes quick get aways to local shopping down the Powers corridor, Chapel Hills Mall, or to the Promenades at Briargate. This home is located centrally to all the conviences Northern Colorado Springs has to offer. The entirety of the inside of the property has been recently repainted just waiting for your personal touch! Set up a showing now to not miss out on your opportunity to call this house your home!
Location
State CO
County El Paso
Area Sundown Villas
Interior
Interior Features 6-Panel Doors, Great Room, Vaulted Ceilings
Cooling Ceiling Fan(s)
Flooring Carpet, Ceramic Tile, Vinyl/Linoleum
Fireplaces Number 1
Fireplaces Type Gas, Main Level
Laundry Main
Exterior
Parking Features Attached
Garage Spaces 1.0
Fence Rear
Utilities Available Cable Connected, Electricity Connected, Telephone
Roof Type Composite Shingle
Building
Lot Description Cul-de-sac, Level, Mountain View, View of Pikes Peak
Foundation Full Basement
Water Municipal
Level or Stories Ranch
Finished Basement 90
Structure Type Frame
Construction Status Existing Home
Schools
Middle Schools Jenkins
High Schools Doherty
School District Colorado Springs 11
Others
Special Listing Condition Sold As Is
Read Less
Want to know what your home might be worth? Contact us for a FREE valuation!

Our team is ready to help you sell your home for the highest possible price ASAP



