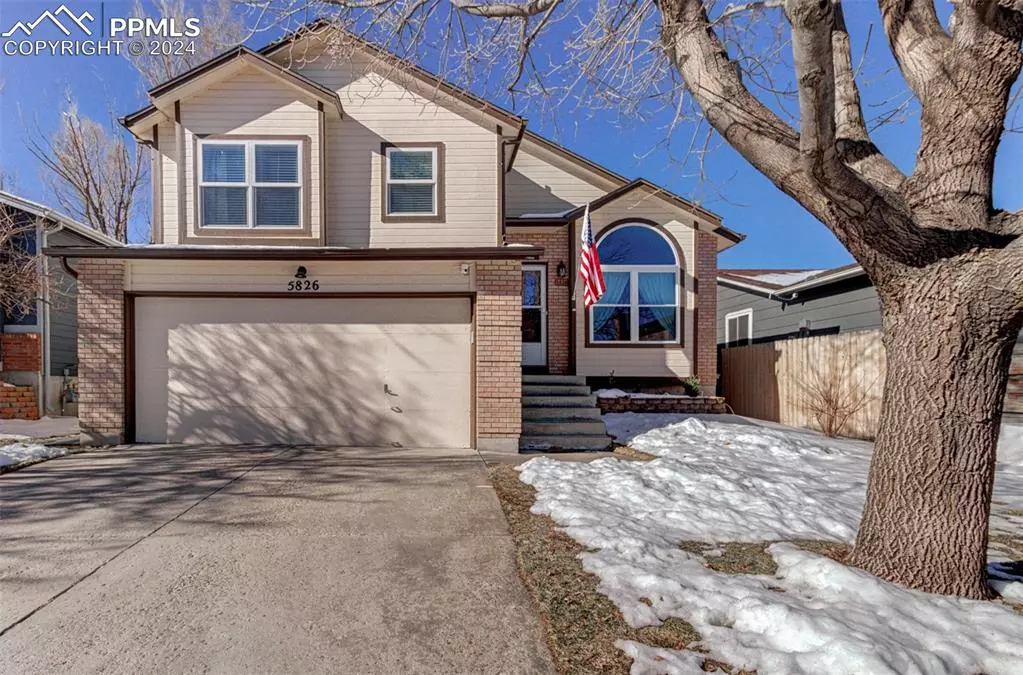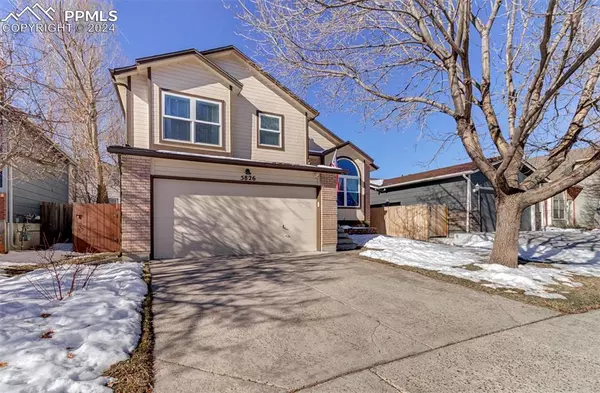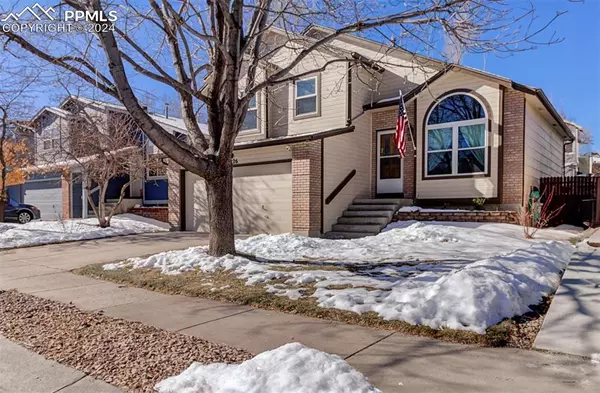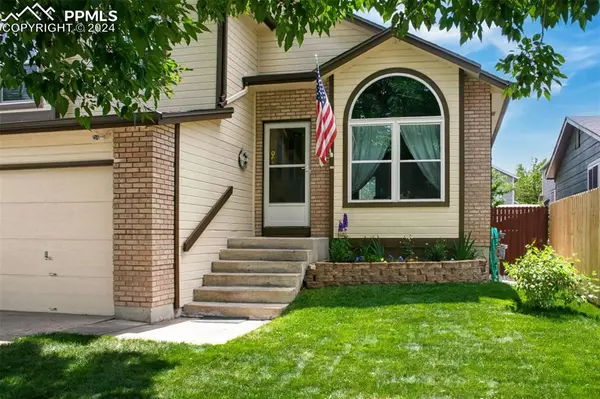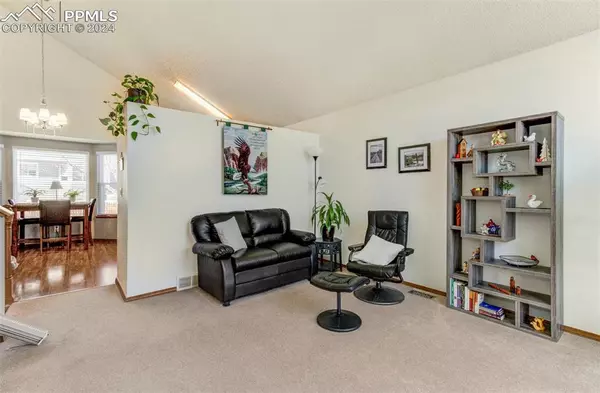$425,000
$417,500
1.8%For more information regarding the value of a property, please contact us for a free consultation.
5826 Santana DR Colorado Springs, CO 80923
4 Beds
4 Baths
1,829 SqFt
Key Details
Sold Price $425,000
Property Type Single Family Home
Sub Type Single Family
Listing Status Sold
Purchase Type For Sale
Square Footage 1,829 sqft
Price per Sqft $232
MLS Listing ID 4129745
Sold Date 04/25/24
Style 4-Levels
Bedrooms 4
Full Baths 1
Half Baths 1
Three Quarter Bath 2
Construction Status Existing Home
HOA Y/N No
Year Built 1994
Annual Tax Amount $1,273
Tax Year 2022
Lot Size 4,109 Sqft
Property Description
This home is spotless. The main level includes a spacious and sunny living room with vaulted ceilings, eat in kitchen that overlooks family room. The kitchen has beautiful granite countertops with tile backsplash, stainless steel appliances and bayed eating area. The family room has a fireplace that can be either wood burning or gas with a walkout to a gorgeous covered patio with shed access! Also on the lower level, a guest bathroom and laundry area. The master bedroom has an updated ensuite bathroom with double sinks, granite countertops, low entry shower and a grab bar. There are 2 additional upper bedrooms and a full bathroom off hallway. The basement offers a Jr. Master bedroom with an ensuite 3/4 bathroom! Truly something for everyone. The chairlift to the upper level is option, Sellers can have it removed if the next owner does not need it. Pride of ownership shows in this lovely home! Close to shopping, parks and hospitals. This home will not last!
Location
State CO
County El Paso
Area Sundown
Interior
Interior Features Vaulted Ceilings
Cooling Ceiling Fan(s), Central Air
Flooring Carpet, Ceramic Tile, Tile, Vinyl/Linoleum, Wood Laminate
Fireplaces Number 1
Fireplaces Type Gas, Lower Level, One, Wood Burning Stove
Laundry Electric Hook-up, Lower
Exterior
Parking Features Attached
Garage Spaces 2.0
Utilities Available Cable Available, Electricity Connected, Natural Gas Connected
Roof Type Composite Shingle
Building
Lot Description Level
Foundation Partial Basement
Water Municipal
Level or Stories 4-Levels
Finished Basement 99
Structure Type Frame
Construction Status Existing Home
Schools
Middle Schools Jenkins
High Schools Doherty
School District Colorado Springs 11
Others
Special Listing Condition Not Applicable
Read Less
Want to know what your home might be worth? Contact us for a FREE valuation!

Our team is ready to help you sell your home for the highest possible price ASAP



