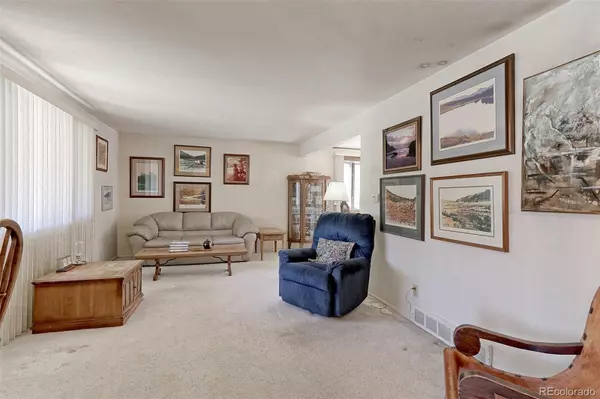$695,000
$695,000
For more information regarding the value of a property, please contact us for a free consultation.
6151 S Rosewood DR Littleton, CO 80121
5 Beds
4 Baths
2,597 SqFt
Key Details
Sold Price $695,000
Property Type Single Family Home
Sub Type Single Family Residence
Listing Status Sold
Purchase Type For Sale
Square Footage 2,597 sqft
Price per Sqft $267
Subdivision Southwood Add
MLS Listing ID 2008973
Sold Date 04/26/24
Style Traditional
Bedrooms 5
Full Baths 1
Half Baths 1
Three Quarter Bath 2
HOA Y/N No
Abv Grd Liv Area 1,893
Originating Board recolorado
Year Built 1968
Annual Tax Amount $3,339
Tax Year 2022
Lot Size 0.360 Acres
Acres 0.36
Property Description
This split-level home in Littleton with its original owner is a gem! With 5 bedrooms and 4 bathrooms, it offers plenty of space for a growing family or hosting guests. The corner lot on a cul-de-sac adds a sense of privacy and tranquility, while the .36-acre size provides ample outdoor space for relaxation and recreation. You will love the recent upgrades like the new roof and under-decking, along with the replacement of gutters, furnace, and water heater over the past few years. This is a well-maintained property that's ready for its new owners to move in without worry. The layout is well thought out, with a bright and spacious primary ensuite on the upper level, complemented by two additional bedrooms and another full bathroom. The main floor boasts a large living room, dining room, and an eat-in kitchen equipped with all appliances, making it ideal for family gatherings and entertaining. The lower level family room is the perfect spot to unwind, especially with the cozy wood-burning fireplace and French doors leading to the expansive fenced-in backyard with both covered and uncovered patio areas. Plus, having laundry facilities and a half bath on this level adds convenience. The basement offers even more flexibility with additional bedrooms and a fourth bathroom, perfect for accommodating guests, setting up a home office, or creating a playroom or gym space. Overall, this home offers a blend of comfort, functionality, and potential for personalization. It's definitely worth taking a closer look at this fantastic listing!
Location
State CO
County Arapahoe
Rooms
Basement Finished, Full, Partial
Interior
Interior Features Eat-in Kitchen, Entrance Foyer, Laminate Counters, Smoke Free, Walk-In Closet(s)
Heating Forced Air, Natural Gas
Cooling Central Air
Flooring Carpet, Laminate, Parquet, Vinyl
Fireplaces Number 1
Fireplaces Type Family Room, Wood Burning
Fireplace Y
Appliance Dishwasher, Dryer, Gas Water Heater, Microwave, Oven, Refrigerator, Washer
Laundry In Unit
Exterior
Exterior Feature Private Yard, Rain Gutters
Parking Features Concrete, Finished
Garage Spaces 2.0
Fence Partial
Utilities Available Cable Available, Electricity Available, Electricity Connected, Internet Access (Wired), Natural Gas Available, Natural Gas Connected, Phone Available, Phone Connected
Roof Type Composition
Total Parking Spaces 4
Garage Yes
Building
Lot Description Landscaped, Level, Many Trees, Near Public Transit, Sprinklers In Front, Sprinklers In Rear
Foundation Slab
Sewer Public Sewer
Water Public
Level or Stories Multi/Split
Structure Type Brick,Frame,Wood Siding
Schools
Elementary Schools Gudy Gaskill
Middle Schools Euclid
High Schools Littleton
School District Littleton 6
Others
Senior Community No
Ownership Individual
Acceptable Financing Cash, Conventional, FHA, Jumbo, VA Loan
Listing Terms Cash, Conventional, FHA, Jumbo, VA Loan
Special Listing Condition None
Read Less
Want to know what your home might be worth? Contact us for a FREE valuation!

Our team is ready to help you sell your home for the highest possible price ASAP

© 2024 METROLIST, INC., DBA RECOLORADO® – All Rights Reserved
6455 S. Yosemite St., Suite 500 Greenwood Village, CO 80111 USA
Bought with RE/MAX of Cherry Creek






