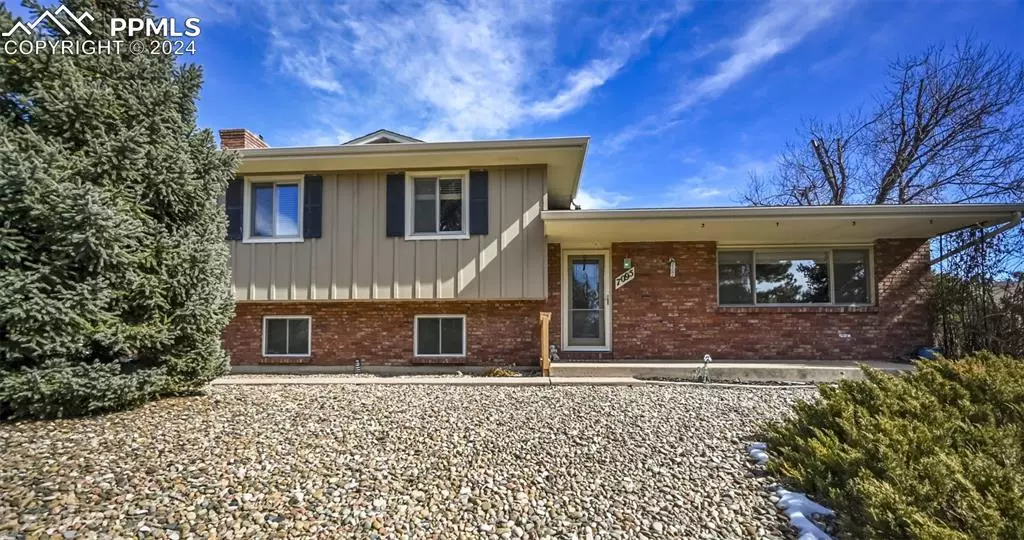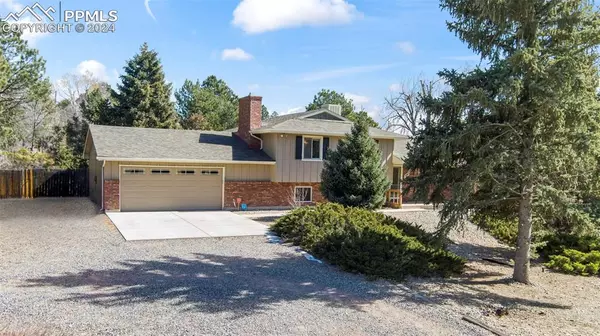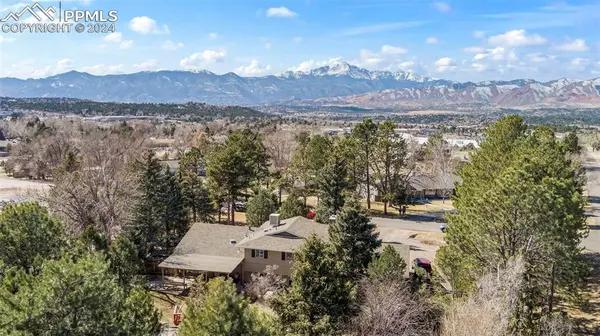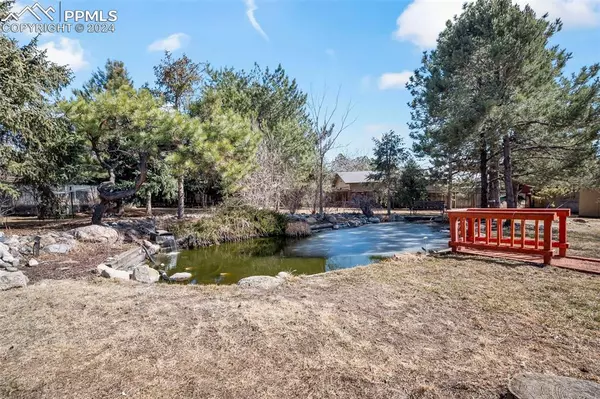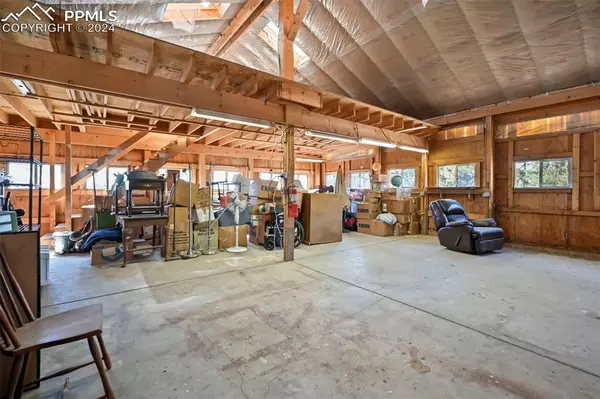$695,000
$695,000
For more information regarding the value of a property, please contact us for a free consultation.
7095 Bell DR Colorado Springs, CO 80920
4 Beds
3 Baths
2,076 SqFt
Key Details
Sold Price $695,000
Property Type Single Family Home
Sub Type Single Family
Listing Status Sold
Purchase Type For Sale
Square Footage 2,076 sqft
Price per Sqft $334
MLS Listing ID 8884662
Sold Date 04/26/24
Style Tri-Level
Bedrooms 4
Full Baths 1
Three Quarter Bath 2
Construction Status Existing Home
HOA Fees $3/ann
HOA Y/N Yes
Year Built 1973
Annual Tax Amount $2,819
Tax Year 2023
Lot Size 1.000 Acres
Property Description
Hobbies. Home. Hosting. Hideaway. This is the property for you! Welcome to this charming, 1 acre, 4 bedroom, 3 bathroom home, with endless possibilities! Nestled on a peaceful suburban retreat, the property is located in the highly desirable Falcon Estates and within Academy School District 20 boundaries. Included in the property is a huge workshop/barn with sliding barn doors, 220v outlet, electricity, heat, and fence, making it a versatile space for many activities. Inside the front door, step into a great gathering room with luxury vinyl plank flooring throughout the home. The kitchen is a chef's delight with a kitchen island, quartz countertops, and curio style, soft-close cabinets. A bay window in the dining room creates a picturesque dining experience. The family room offers a cozy gas fireplace and built-in shelving. Perfect for relaxation, enjoy the serene sound of water from the covered patio in the back or take in the sunsets on the front porch. The outdoor space is adorned with a large pond featuring koi and goldfish, two storage sheds, RV parking, and more. Mature trees surround the property, providing shade and a sense of serenity. This home offers a perfect blend of comfort and convenience. Don't miss out on this suburban oasis and make this one a truly special place to call home.
HOA dues are voluntary.
All measurements are estimates. All information deemed reliable, but not guaranteed. Buyer to verify all.
Location
State CO
County El Paso
Area Falcon Estates
Interior
Cooling Attic Fan, Ceiling Fan(s), Evaporative Cooling
Flooring Luxury Vinyl
Fireplaces Number 1
Fireplaces Type Gas, Lower Level
Laundry Basement
Exterior
Parking Features Attached
Garage Spaces 2.0
Fence Rear, Other, See Prop Desc Remarks
Utilities Available Cable Available, Electricity Connected, Telephone
Roof Type Composite Shingle
Building
Lot Description Corner, Mountain View, Spring/Pond/Lake, Trees/Woods, See Prop Desc Remarks
Foundation Crawl Space
Water Cistern, Municipal, Well
Level or Stories Tri-Level
Structure Type Frame
Construction Status Existing Home
Schools
Middle Schools Mountain Ridge
High Schools Rampart
School District Academy-20
Others
Special Listing Condition Lead Base Paint Discl Req
Read Less
Want to know what your home might be worth? Contact us for a FREE valuation!

Our team is ready to help you sell your home for the highest possible price ASAP



